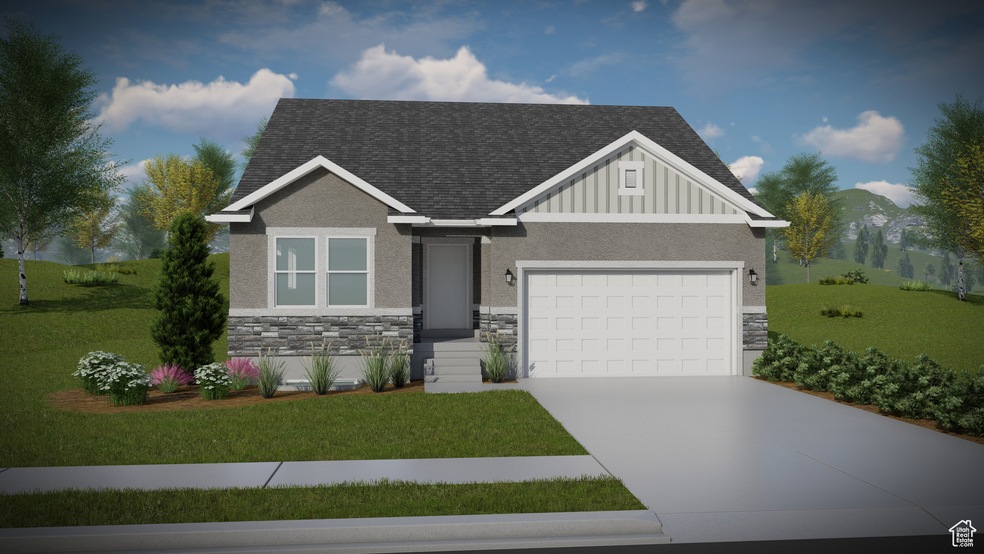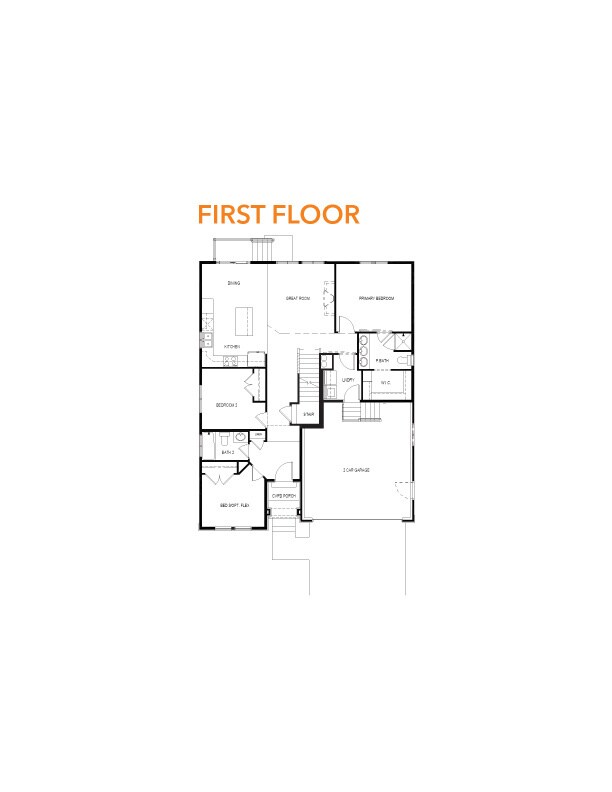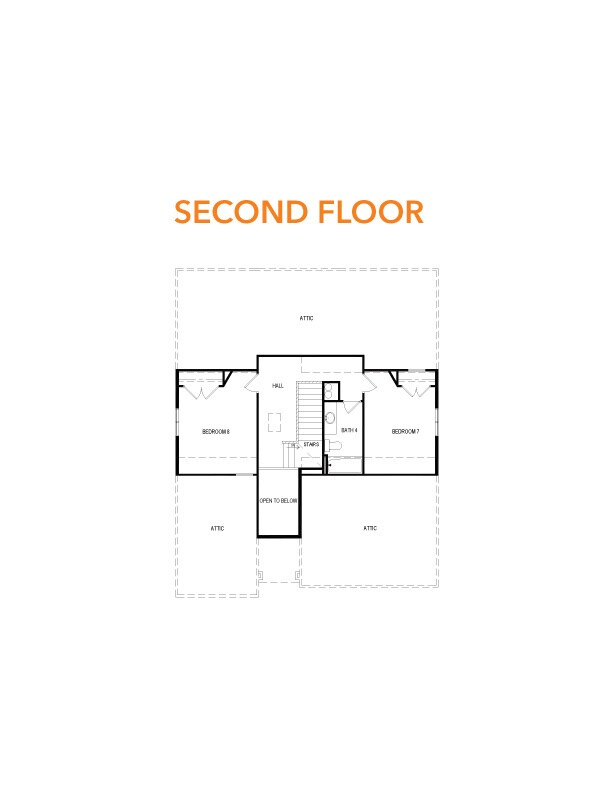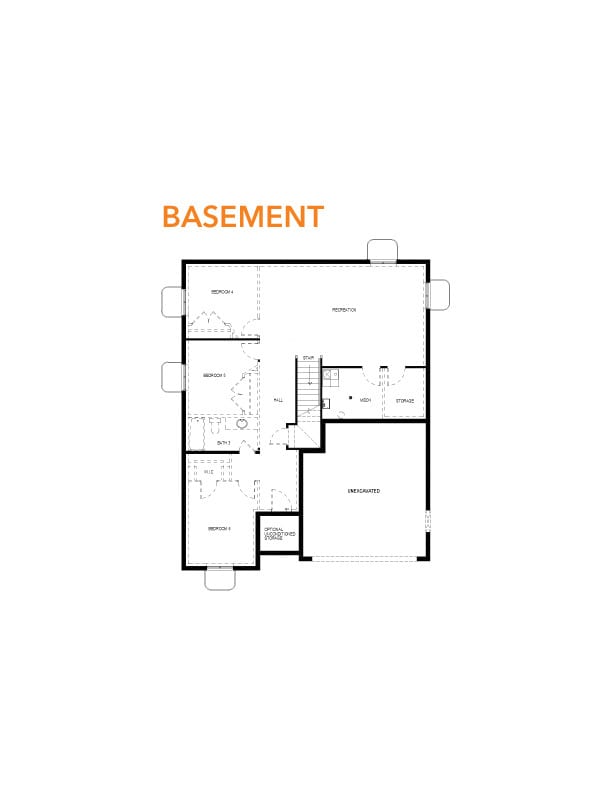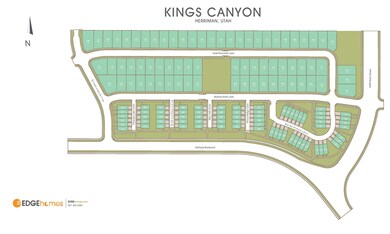6512 Roaring River Ln Unit 208 Herriman, UT 84096
Estimated payment $3,984/month
Highlights
- Great Room
- 2 Car Attached Garage
- Walk-In Closet
- Hiking Trails
- Double Pane Windows
- Tile Flooring
About This Home
Come make our house your home! This single-family floorplans is an open-concept residences that maximize space and allows for privacy. Positioned off W Herriman Blvd, Kings Canyon offers an ideal spot for those seeking accessibility and convenience. This prime location offers easy access to JL Sorenson Rec Center, Mountain View Village Shopping Center & Mountain View Corridor. *Please note that this community is for residents only, and does not allow investors* Closing cost incentives available. Reach out to find out more information or to set up a visit to the community today! (CALEB-A Floorplan, Lot #208 )
Listing Agent
Riley Rockhill
Edge Realty License #12078246 Listed on: 05/14/2025
Home Details
Home Type
- Single Family
Year Built
- Built in 2025
Lot Details
- 4,356 Sq Ft Lot
- Landscaped
- Sprinkler System
- Property is zoned Single-Family
HOA Fees
- $90 Monthly HOA Fees
Parking
- 2 Car Attached Garage
- 4 Open Parking Spaces
Interior Spaces
- 3,258 Sq Ft Home
- 3-Story Property
- Double Pane Windows
- Great Room
- Basement Fills Entire Space Under The House
Kitchen
- Free-Standing Range
- Disposal
Flooring
- Carpet
- Tile
Bedrooms and Bathrooms
- 5 Bedrooms | 2 Main Level Bedrooms
- Walk-In Closet
- 3 Full Bathrooms
Schools
- Copper Mountain Middle School
- Herriman High School
Utilities
- Central Heating and Cooling System
- Natural Gas Connected
Listing and Financial Details
- Home warranty included in the sale of the property
Community Details
Overview
- Fcs Community Management Association, Phone Number (801) 256-0465
- King's Canyon Subdivision
Recreation
- Hiking Trails
- Bike Trail
Map
Home Values in the Area
Average Home Value in this Area
Property History
| Date | Event | Price | Change | Sq Ft Price |
|---|---|---|---|---|
| 08/25/2025 08/25/25 | Pending | -- | -- | -- |
| 08/11/2025 08/11/25 | For Sale | $617,900 | 0.0% | $190 / Sq Ft |
| 05/13/2025 05/13/25 | Pending | -- | -- | -- |
| 05/13/2025 05/13/25 | For Sale | $617,900 | -- | $190 / Sq Ft |
Source: UtahRealEstate.com
MLS Number: 2084846
- 6508 Roaring River Ln Unit 207
- 6492 Roaring River Ln Unit 205
- 6482 Roaring River Ln Unit 204
- 12676 Arrow Ridge Cove Unit 254
- 6474 Roaring River Ln Unit 203
- 6564 Roaring River Ln Unit 212
- 6458 Roaring River Ln Unit 201
- 6558 Goat Mountain Ln Unit 120
- 6582 Roaring River Ln Unit 214
- 6512 W Skyline Loop Ln Unit B304
- 6512 W Skyline Loop Ln Unit B303
- 6512 W Skyline Loop Ln Unit B302
- 6512 W Skyline Loop Ln Unit B301
- 6512 W Skyline Loop Ln Unit B204
- 6512 W Skyline Loop Ln Unit B203
- 6512 W Skyline Loop Ln Unit B202
- 6512 W Skyline Loop Ln Unit B201
- 6512 W Skyline Loop Ln Unit B102
- 6512 W Skyline Loop Ln Unit B101
- 12727 Skyline Loop Ln Unit C304
