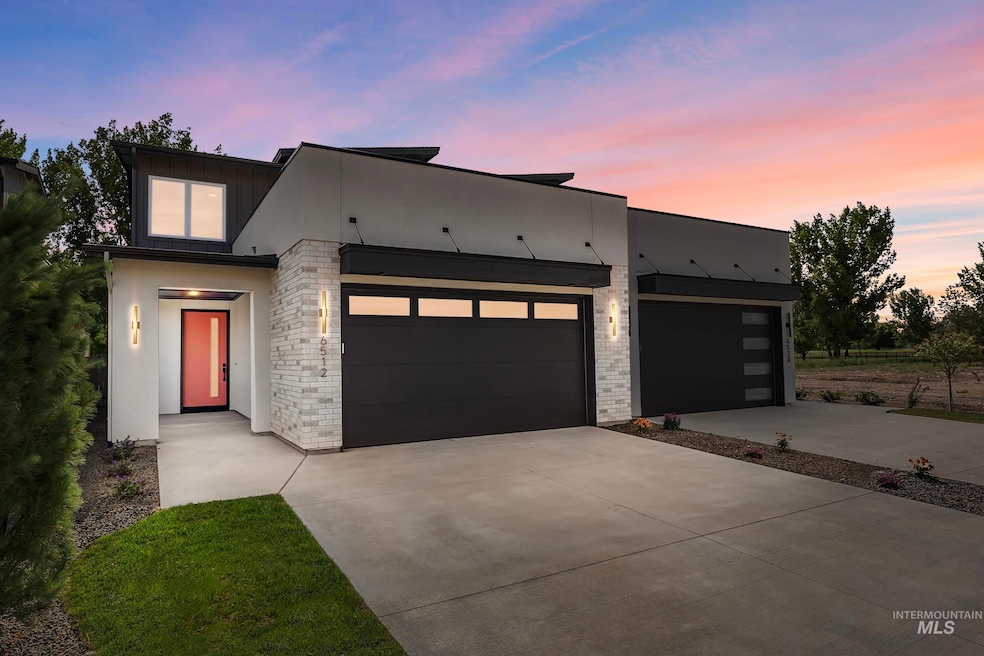Ultimate entertainer’s paradise crafted by ZEC in prestigious Poiema Neighborhood! Stunning home boasts sprawling great room that flows seamlessly across the main level, paired with a sophisticated office & a serene patio with golf course views. Ascend to the upper level, where the luxurious bedroom retreats await. The master suite is a haven of relaxation, a private balcony overlooking the lush fairways. 3 bedrooms, 2.5 bathrooms, office, patio, upper balcony, & a two-car garage, this home blends elegance & practicality. Impeccable craftsmanship shines through in every detail: gleaming hardwood floors, sleek quartz countertops, designer tile showers & bathrooms, & top-tier Bosch appliances. Step outside to fully landscaped & fenced grounds, offering a turnkey, low-maintenance lifestyle. Nestled in the heart of vibrant S Meridian, this gem sits along a pristine golf course in a clean, safe, & thriving community. Enjoy new infrastructure & convenience with grocery stores, restaurants, & parks moments away.







