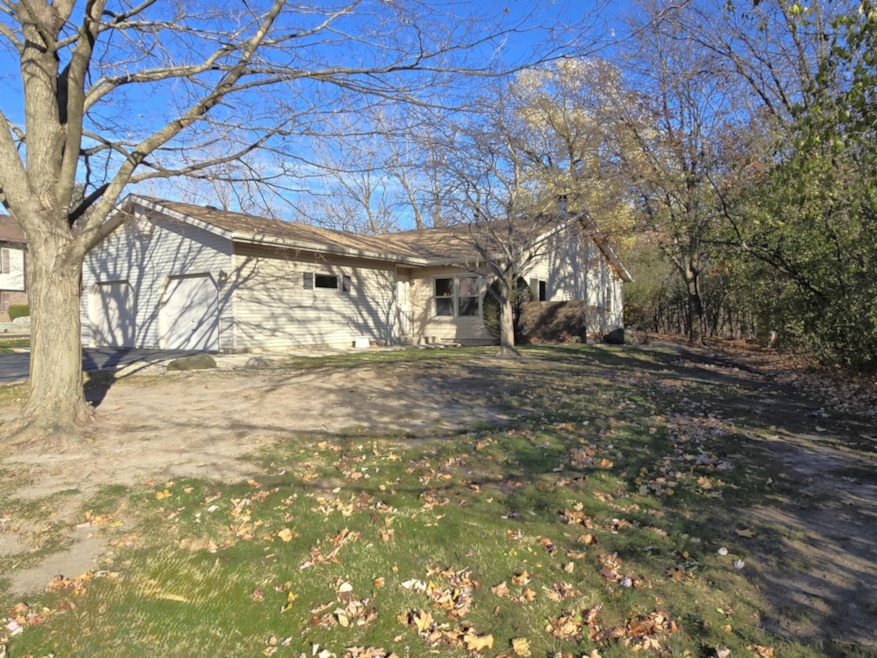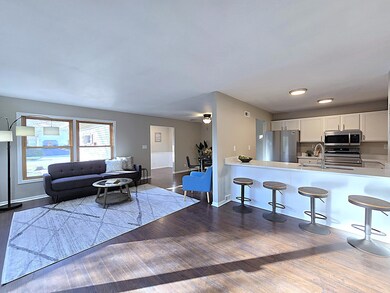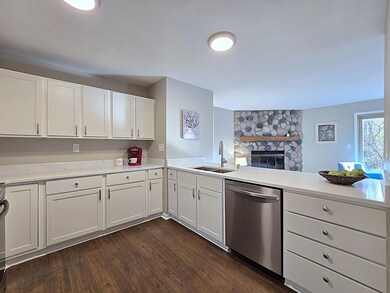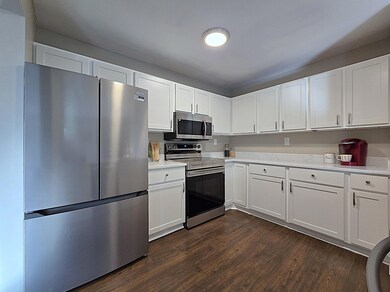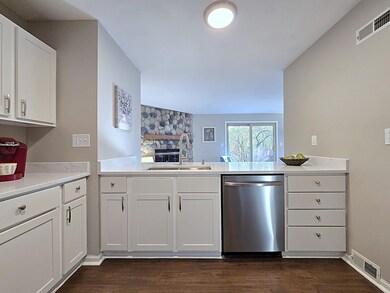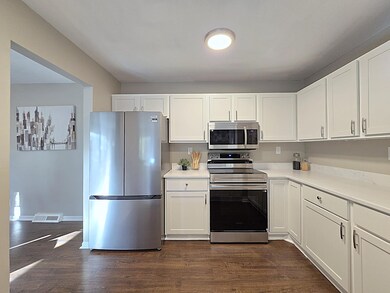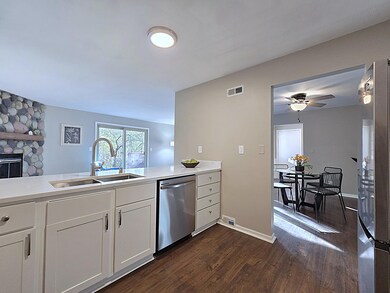6512 S Parkedge Cir Unit 118B Franklin, WI 53132
Estimated payment $1,886/month
Highlights
- Very Popular Property
- 1 Car Attached Garage
- 1-Story Property
- Whitnall High School Rated A-
- Park
About This Home
Clean and tidy, this desirable and rare side x side ranch unit is move-in-ready with nice updates and a great layout! A spacious living area sports a large living room with gas fireplace to keep things toasty; lovely updated kitchen with refaced cabinets, chic new quartz counters, sleek stainless steel appliances, and a breakfast bar that compliments an ample dining area. The sizeable primary bedroom offers a pass-thru closet to a private half bath, with the generous second bedroom boasting a large closet. A clean and vast basement begs for a rec room to go with the flex room/home office. Step out to your exclusive patio and enjoy the wooded surroundings backing up to Whitnall Park, with walking trails available nearby to enjoy the peace and solitude of nature. Truly a must see property!
Property Details
Home Type
- Condominium
Est. Annual Taxes
- $3,654
Parking
- 1 Car Attached Garage
Home Design
- Vinyl Siding
- Clad Trim
Interior Spaces
- 1-Story Property
Kitchen
- Oven
- Range
- Microwave
- Dishwasher
Bedrooms and Bathrooms
- 2 Bedrooms
Laundry
- Dryer
- Washer
Partially Finished Basement
- Basement Fills Entire Space Under The House
- Sump Pump
- Block Basement Construction
Schools
- Whitnall Middle School
- Whitnall High School
Listing and Financial Details
- Exclusions: Seller's personal property and staging
- Assessor Parcel Number 7050188000
Community Details
Overview
- Property has a Home Owners Association
- Association fees include lawn maintenance, snow removal, common area maintenance, replacement reserve, common area insur
Recreation
- Park
Map
Home Values in the Area
Average Home Value in this Area
Tax History
| Year | Tax Paid | Tax Assessment Tax Assessment Total Assessment is a certain percentage of the fair market value that is determined by local assessors to be the total taxable value of land and additions on the property. | Land | Improvement |
|---|---|---|---|---|
| 2024 | $1,827 | -- | -- | -- |
| 2023 | $2,869 | $195,000 | $12,000 | $183,000 |
| 2022 | $3,086 | $171,700 | $12,000 | $159,700 |
| 2021 | $3,191 | $154,500 | $8,500 | $146,000 |
| 2020 | $3,357 | $0 | $0 | $0 |
| 2019 | $3,403 | $150,100 | $8,500 | $141,600 |
| 2018 | $2,756 | $0 | $0 | $0 |
| 2017 | $3,113 | $129,600 | $8,500 | $121,100 |
| 2015 | -- | $83,700 | $8,500 | $75,200 |
| 2013 | -- | $83,700 | $8,500 | $75,200 |
Property History
| Date | Event | Price | List to Sale | Price per Sq Ft |
|---|---|---|---|---|
| 11/18/2025 11/18/25 | For Sale | $299,900 | -- | $215 / Sq Ft |
Purchase History
| Date | Type | Sale Price | Title Company |
|---|---|---|---|
| Deed | $185,000 | None Listed On Document | |
| Deed | $185,000 | -- | |
| Condominium Deed | $124,900 | None Available | |
| Condominium Deed | $112,300 | -- |
Mortgage History
| Date | Status | Loan Amount | Loan Type |
|---|---|---|---|
| Open | $195,000 | New Conventional | |
| Previous Owner | $83,400 | New Conventional |
Source: Metro MLS
MLS Number: 1943274
APN: 705-0188-000
- 10081 W Whitnall Edge Dr Unit F
- 10152 W Whitnall Edge Dr Unit E
- 10380 W Whitnall Edge Cir Unit H
- 10264 W Whitnall Edge Cir Unit E
- 10464 W Whitnall Edge Dr Unit 203
- 6749 S Prairie Wood Ln
- 6741 S Prairie Wood Ln
- 6575 S Carroll Cir
- 7084 S Fieldstone Ct Unit 43
- 11216 Bridget Ln
- 11310 Haleco Ln
- 6100 W Stone Hedge Dr Unit 320
- 10555 W Parnell Ave
- 8866 Greenmeadow Ln
- Lt2 S Ballpark Dr
- Lt1 S Ballpark Dr
- 11022 W Liberty Ave
- 8805 Greenmeadow Ln
- 10130 W Scepter Cir
- 5531 S 110th St
- 6801 S Parkedge Cir
- 10591 W Cortez Cir
- 10459 W College Ave
- 7350 S Lovers Lane Rd
- 10141 W Forest Home Ave
- 10129 W Forest Home Ave
- 7235 S Ballpark Dr
- 10600 W Grange Ct
- 9571 W Forest Home Ave
- 7755 S Scepter Dr
- 5992-5992 S Kurtz Rd
- 12200 W Janesville Rd
- 12445 Mac Alister Way
- 8601 Westlake Dr
- 12605 W Wyndridge Dr
- 6801-6865 S 68th St
- 8956-8980 W Forest Home Ave
- 5049 S Falcon Glen Blvd
- 7514 S 75th St
- 5000 S 107th St
