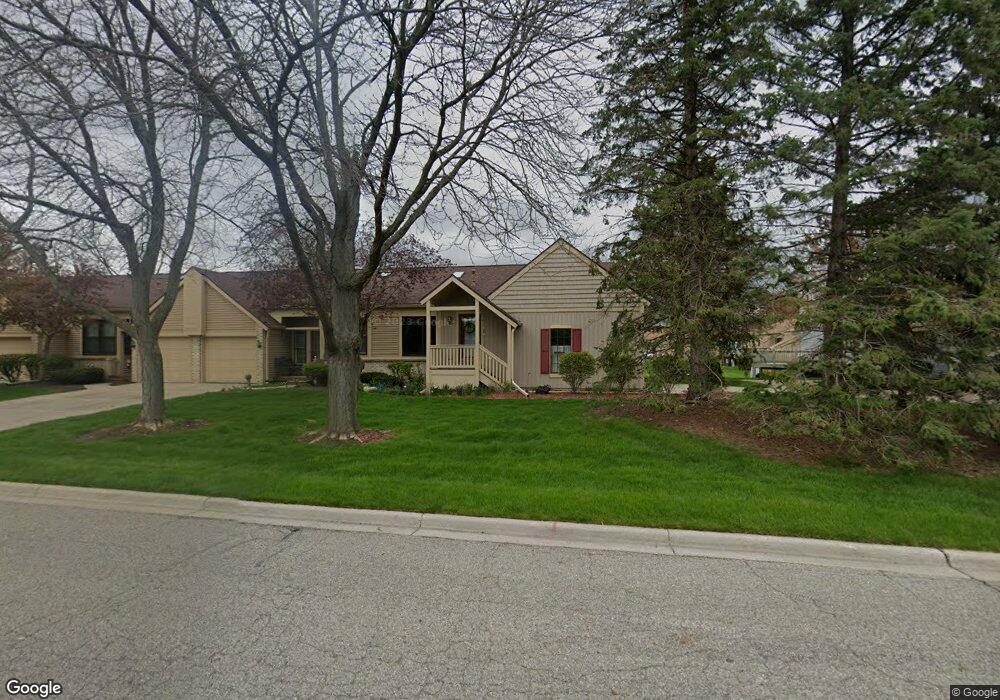6512 Springtree Ln Unit 14 Lansing, MI 48917
Estimated Value: $246,000 - $256,000
3
Beds
2
Baths
1,709
Sq Ft
$146/Sq Ft
Est. Value
About This Home
This home is located at 6512 Springtree Ln Unit 14, Lansing, MI 48917 and is currently estimated at $250,038, approximately $146 per square foot. 6512 Springtree Ln Unit 14 is a home located in Eaton County with nearby schools including Willow Ridge Elementary School, Leon W. Hayes Middle School, and Grand Ledge High School.
Ownership History
Date
Name
Owned For
Owner Type
Purchase Details
Closed on
Mar 11, 2025
Sold by
Petoskey Investment Llc
Bought by
Dungey Nicole L
Current Estimated Value
Home Financials for this Owner
Home Financials are based on the most recent Mortgage that was taken out on this home.
Original Mortgage
$183,750
Outstanding Balance
$182,164
Interest Rate
6.87%
Mortgage Type
New Conventional
Estimated Equity
$67,874
Purchase Details
Closed on
Oct 12, 2023
Sold by
Adams Jerry L
Bought by
Petoskey Investment Llc
Purchase Details
Closed on
Aug 26, 2011
Sold by
Pardo Mary Beth and Pardo Jack A
Bought by
Turner Joalice
Home Financials for this Owner
Home Financials are based on the most recent Mortgage that was taken out on this home.
Original Mortgage
$96,196
Interest Rate
4.75%
Mortgage Type
FHA
Create a Home Valuation Report for This Property
The Home Valuation Report is an in-depth analysis detailing your home's value as well as a comparison with similar homes in the area
Home Values in the Area
Average Home Value in this Area
Purchase History
| Date | Buyer | Sale Price | Title Company |
|---|---|---|---|
| Dungey Nicole L | $245,000 | Title Professionals | |
| Dungey Nicole L | $245,000 | Title Professionals | |
| Petoskey Investment Llc | $4,981 | None Listed On Document | |
| Petoskey Investment Llc | $4,981 | None Listed On Document | |
| Turner Joalice | $92,000 | Tri County Title Agency Llc |
Source: Public Records
Mortgage History
| Date | Status | Borrower | Loan Amount |
|---|---|---|---|
| Open | Dungey Nicole L | $183,750 | |
| Previous Owner | Turner Joalice | $96,196 |
Source: Public Records
Tax History
| Year | Tax Paid | Tax Assessment Tax Assessment Total Assessment is a certain percentage of the fair market value that is determined by local assessors to be the total taxable value of land and additions on the property. | Land | Improvement |
|---|---|---|---|---|
| 2025 | $2,433 | $101,400 | $0 | $0 |
| 2024 | $2,267 | $87,200 | $0 | $0 |
| 2023 | $1,136 | $81,600 | $0 | $0 |
| 2022 | $2,054 | $77,400 | $0 | $0 |
| 2021 | $1,960 | $72,000 | $0 | $0 |
| 2020 | $1,933 | $68,700 | $0 | $0 |
| 2019 | $1,902 | $63,942 | $0 | $0 |
| 2018 | $1,785 | $62,400 | $0 | $0 |
| 2017 | $1,744 | $58,300 | $0 | $0 |
| 2016 | -- | $54,700 | $0 | $0 |
| 2015 | -- | $53,100 | $0 | $0 |
| 2014 | -- | $46,532 | $0 | $0 |
| 2013 | -- | $45,800 | $0 | $0 |
Source: Public Records
Map
Nearby Homes
- 6512 Spring Tree Ln Unit 14
- 6542 Brook Trail
- 1108 Summergreen Ln Unit 103
- 1205 Woodmeadow Unit 201
- 1527 Lindy Dr
- 1106 S Ridge Rd
- 6923 Soapstone Dr
- 6142 W Saginaw Hwy
- 1738 Willow Creek Dr Unit 63
- 1921 Redbud Ln Unit 8
- 7225 Creekside Dr Unit 37
- 5754 River Ridge Dr
- 0 Lot B Willow
- 6036 Madeira Dr Unit 100
- 6025 Madeira Dr Unit 111
- 0 Lot C Willow
- 6945 Delta River Dr
- 5201 Greenbriar Rd
- 2216 River Ct
- 2517 W Michigan Ave
- 6512 Spring Tree Ln
- 6514 Springtree Ln Unit 15
- 6516 Springtree Ln Unit 16
- 1201 Wolf Run Dr Unit 12
- 6524 Springtree Ln Unit 29
- 6515 Brook Trail
- 1205 Wolf Run Dr
- 6517 Brook Trail
- 6526 Springtree Ln
- 6525 Brook Trail Unit 17
- 1152 Meadow Glen
- 1152 Meadow Glen Unit 45
- 6527 Brook Trail Unit 18
- 1209 Wolf Run Dr Unit 6
- 1153 Wolf Run Dr
- 6529 Brook Trail
- 1211 Wolf Run Dr
- 1211 Wolf Run Dr Unit 5
- 6531 Brook Trail Unit 20
Your Personal Tour Guide
Ask me questions while you tour the home.
