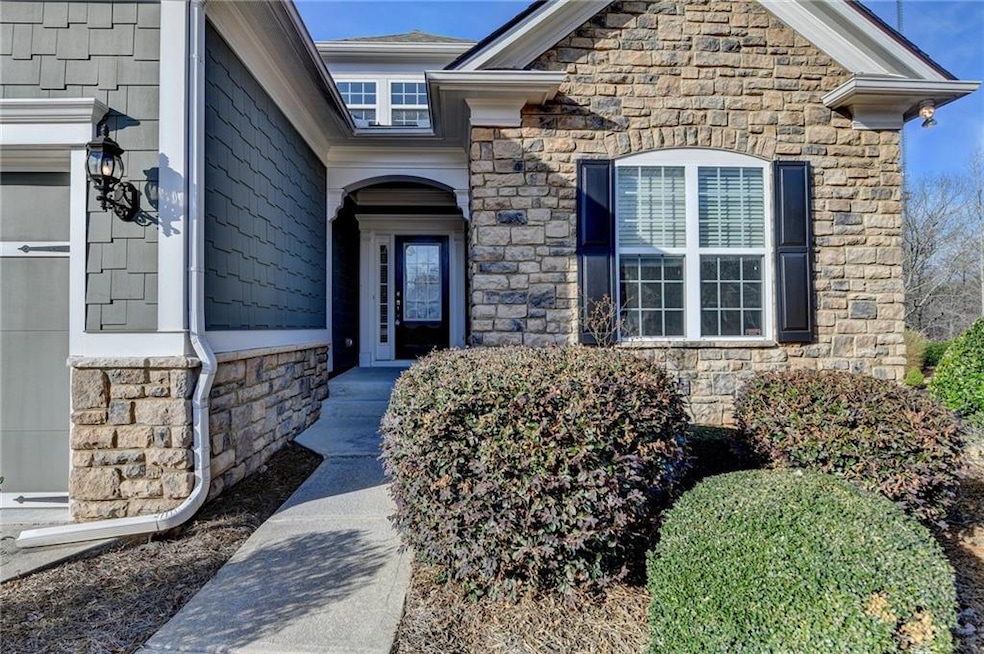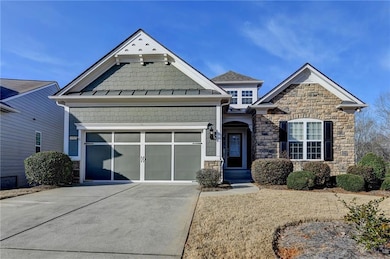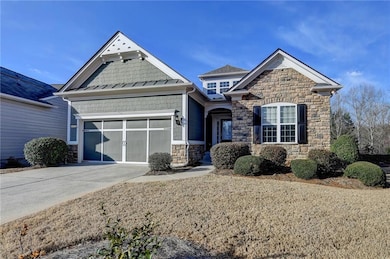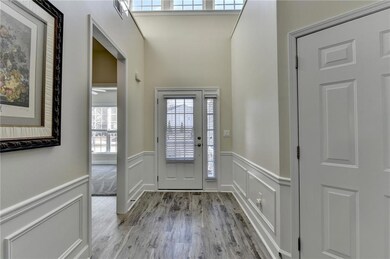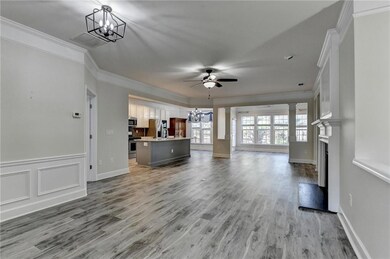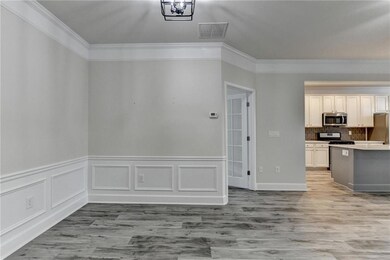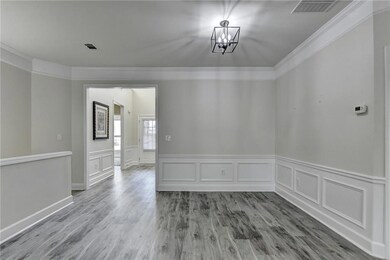6513 Fernleaf Ct Hoschton, GA 30548
Estimated payment $3,630/month
Highlights
- Fitness Center
- Fishing
- View of Trees or Woods
- Cherokee Bluff High School Rated A-
- Gated Community
- Clubhouse
About This Home
If you are downsizing into a 55+ award winning community but still need space for
storage or entertainment, this is the one! Welcome to Village at Deaton Creek.
This is a spacious Vernon Hill model with 3 bedrooms on the main floor & 2
bathrooms PLUS a sunroom and office. Current owners have upgraded the
bathrooms & the kitchen & it is gorgeous. Custom closets have also been
completed. Lower level offers a great room, bedroom, bathroom & storage. The
yard overlooks woods so it is very private. Do you have visitors or just like to
entertain friends and family – this is your new home! The community has over 90
clubs to join & a huge clubhouse. There are indoor & outdoor pools, tennis,
pickleball, bocce ball, softball (yes, we have many teams and very competitive
residents) dog park and walking trail. Want to keep fit while you retire – this is the
place! Put this home on your Must-See list.
Home Details
Home Type
- Single Family
Est. Annual Taxes
- $1,954
Year Built
- Built in 2012
Lot Details
- 0.26 Acre Lot
- Lot Dimensions are x 31x10x150x136x130
- Property fronts a private road
- Private Entrance
- Landscaped
- Level Lot
- Private Yard
- Back and Front Yard
HOA Fees
- $299 Monthly HOA Fees
Parking
- 2 Car Attached Garage
- Front Facing Garage
- Garage Door Opener
- Driveway Level
Home Design
- 2-Story Property
- Slab Foundation
- Shingle Roof
- Stone Siding
- HardiePlank Type
Interior Spaces
- Tray Ceiling
- Ceiling height of 9 feet on the main level
- Ceiling Fan
- Factory Built Fireplace
- Gas Log Fireplace
- Double Pane Windows
- Insulated Windows
- Entrance Foyer
- Family Room with Fireplace
- Great Room with Fireplace
- Home Office
- Sun or Florida Room
- Views of Woods
- Pull Down Stairs to Attic
Kitchen
- Open to Family Room
- Eat-In Kitchen
- Breakfast Bar
- Self-Cleaning Oven
- Gas Range
- Microwave
- Dishwasher
- Kitchen Island
- Stone Countertops
- White Kitchen Cabinets
- Disposal
Flooring
- Carpet
- Vinyl
Bedrooms and Bathrooms
- 4 Bedrooms | 3 Main Level Bedrooms
- Primary Bedroom on Main
- Split Bedroom Floorplan
- Walk-In Closet
- Dual Vanity Sinks in Primary Bathroom
- Shower Only
Laundry
- Laundry Room
- Laundry on main level
- Dryer
- Washer
- 220 Volts In Laundry
Finished Basement
- Partial Basement
- Finished Basement Bathroom
- Natural lighting in basement
Home Security
- Security System Owned
- Fire and Smoke Detector
Eco-Friendly Details
- Energy-Efficient Windows
- Energy-Efficient Thermostat
Outdoor Features
- Patio
- Front Porch
Utilities
- Cooling Available
- Central Heating
- Air Source Heat Pump
- Heating System Uses Natural Gas
- Underground Utilities
- 110 Volts
- Gas Water Heater
- High Speed Internet
- Cable TV Available
Listing and Financial Details
- Home warranty included in the sale of the property
- Tax Lot 731
- Assessor Parcel Number 15039P000008
Community Details
Overview
- $930 Initiation Fee
- Community Management Assoc Association, Phone Number (770) 965-4086
- Secondary HOA Phone (770) 965-4086
- Village At Deaton Creek Subdivision
- Rental Restrictions
Recreation
- Tennis Courts
- Pickleball Courts
- Community Playground
- Swim or tennis dues are required
- Fitness Center
- Community Pool
- Community Spa
- Fishing
- Park
- Dog Park
Additional Features
- Clubhouse
- Gated Community
Map
Home Values in the Area
Average Home Value in this Area
Tax History
| Year | Tax Paid | Tax Assessment Tax Assessment Total Assessment is a certain percentage of the fair market value that is determined by local assessors to be the total taxable value of land and additions on the property. | Land | Improvement |
|---|---|---|---|---|
| 2024 | $2,001 | $229,360 | $45,720 | $183,640 |
| 2023 | $4,312 | $185,280 | $41,480 | $143,800 |
| 2022 | $4,981 | $193,720 | $30,480 | $163,240 |
| 2021 | $1,950 | $194,200 | $30,480 | $163,720 |
| 2020 | $1,928 | $187,440 | $30,480 | $156,960 |
| 2019 | $1,784 | $197,760 | $30,360 | $167,400 |
| 2018 | $2,026 | $194,520 | $33,120 | $161,400 |
| 2017 | $1,750 | $177,360 | $33,120 | $144,240 |
| 2016 | $1,407 | $157,040 | $33,120 | $123,920 |
| 2015 | $1,254 | $140,800 | $33,120 | $107,680 |
| 2014 | $1,254 | $140,800 | $33,120 | $107,680 |
Property History
| Date | Event | Price | Change | Sq Ft Price |
|---|---|---|---|---|
| 07/28/2025 07/28/25 | Price Changed | $599,900 | -4.8% | $178 / Sq Ft |
| 06/28/2025 06/28/25 | Price Changed | $629,900 | -0.8% | $187 / Sq Ft |
| 05/22/2025 05/22/25 | For Sale | $635,000 | 0.0% | $189 / Sq Ft |
| 03/11/2025 03/11/25 | Pending | -- | -- | -- |
| 02/27/2025 02/27/25 | For Sale | $635,000 | -- | $189 / Sq Ft |
Purchase History
| Date | Type | Sale Price | Title Company |
|---|---|---|---|
| Warranty Deed | $467,000 | -- | |
| Warranty Deed | $338,292 | -- | |
| Warranty Deed | $338,292 | -- |
Mortgage History
| Date | Status | Loan Amount | Loan Type |
|---|---|---|---|
| Previous Owner | $270,000 | New Conventional |
Source: First Multiple Listing Service (FMLS)
MLS Number: 7531531
APN: 15-0039P-00-008
- 6614 Covered Bridge Way
- 5931 Peacock Ln
- 6503 Grove Park Dr
- 6452 Autumn Crest Ln
- 6416 Hickory Springs Cir Unit 6A
- 6443 Autumn Crest Ln
- 6320 Thunder Ridge Cir
- 6408 Autumn Crest Ln
- 6484 Lantern Ridge
- 6312 Canebridge Ln
- 5931 Legend Ct
- 6223 Ivy Stone Way
- 6407 Lantern Ridge
- 6241 Greenstone Cir
- 5807 Peacock Ln
- 6411 Hickory Springs Cir
- 6218 Azalea Way
- 1010 Rosefinch Landing Unit 2102
- 1010 Rosefinch Landing Unit 6305
- 1670 Friendship Rd
- 5872 Hackberry Ln
- 5808 Hackberry Ln
- 7303 Rocking Chair Ln
- 5905 Deerbrook Ct
- 5422 Amber Cove Way
- 1010 Rosefinch Landing
- 5831 Choctaw Ln
- 7243 Millbrae Walk
- 2635 Muskogee Ln
- 7313 Yewtree Dr
- 4981 Adler Ct
- 1500 Noble Vines Dr
- 6905 White Walnut Way
- 7235 Coral Lake Dr
- 7203 Nipton Crossing
