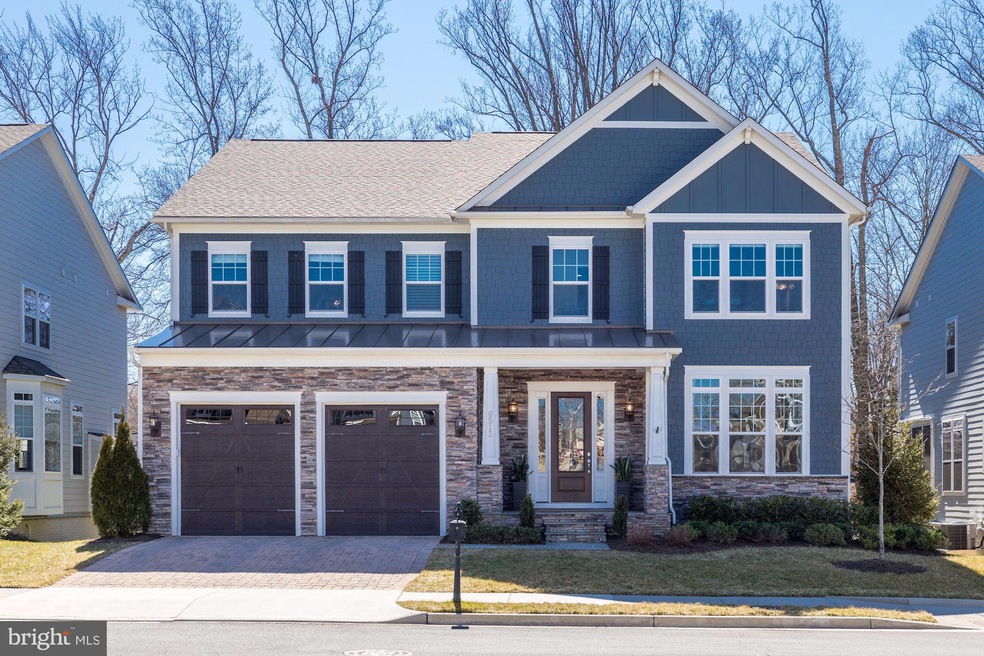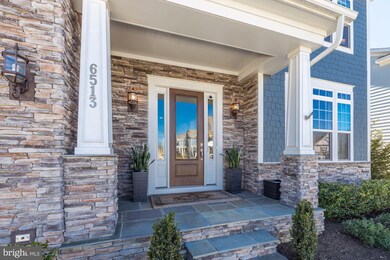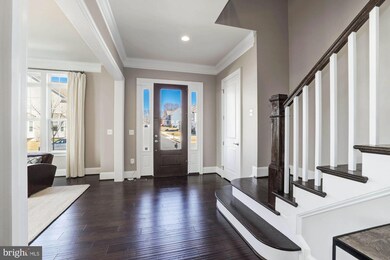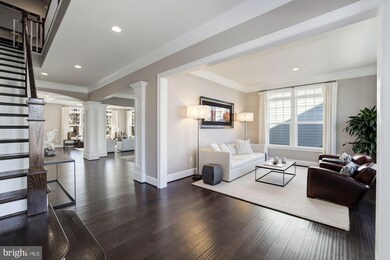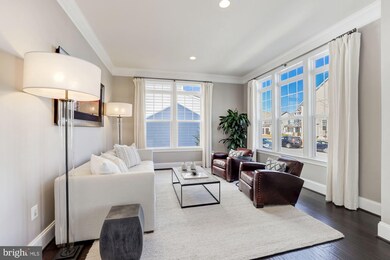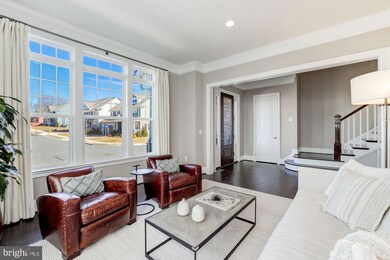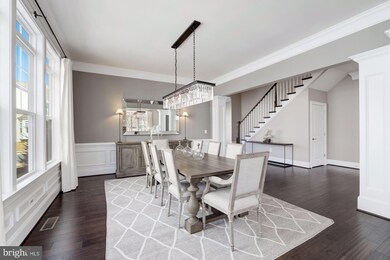
6513 Manor Ridge Ct Falls Church, VA 22042
Highlights
- Traditional Architecture
- 1 Fireplace
- Forced Air Heating and Cooling System
- Haycock Elementary School Rated A
- 2 Car Attached Garage
About This Home
As of August 2021Wonderfully designed and thoughtfully improved single family home in a cul-de-sac community with a private rear deck, screened porch, and rear patio with hot tub all backing to a wooded green space. The open and light-filled floor plan features hardwood floors, coffered ceiling, custom cabinetry and upgraded designer window treatments and lighting make this home ideal for entertaining and everyday living. The extra wide kitchen island pairs with ivory-white 42” flat-panel maple cabinetry and a gorgeous granite countertop and backsplash in a sophisticated kitchen with deluxe appliance package, and opens up to a breakfast room with bar as well as the screened-in porch. The family and dining room area features walls of windows and gas fireplace with natural slate hearth and surround. On the upper level, a large primary suite features a private sitting area, two walk-in closets with custom cabinetry, and en-suite bathroom with a deluxe soaking tub and spa shower with dual heads. Three spacious secondary bedrooms , all with ensuite bathrooms. The fully finished walk-out lower level has a large recreation room with a rough-in for a wet bar, a media room, and an extra bedroom with access to a full bath. The lower outside patio has been upgraded with stone pavers, waterproof underdeck ceiling system, LED lights and fans. The house has also been upgraded with Nest Thermostats and Security cameras, a 5 zone lawn sprinkler system, and upgraded flooring and storage cabinets/racks in the garage. This stunning home is located in a small cul-de sac community in Falls Church that feeds Mclean schools, and is just minutes away from downtown Arlington, Mclean, Falls Church and the metro. HOA fees are $95/month, and they cover trash and snow removal. This is a must see home and is sure to impress!
Last Agent to Sell the Property
Washington Fine Properties, LLC License #0225054263 Listed on: 04/15/2021

Home Details
Home Type
- Single Family
Est. Annual Taxes
- $18,154
Year Built
- Built in 2016
Lot Details
- 6,831 Sq Ft Lot
- Property is zoned 140
HOA Fees
- $95 Monthly HOA Fees
Parking
- 2 Car Attached Garage
- Front Facing Garage
- Driveway
- On-Street Parking
Home Design
- Traditional Architecture
Interior Spaces
- Property has 3 Levels
- 1 Fireplace
- Partially Finished Basement
- Walk-Out Basement
Bedrooms and Bathrooms
Schools
- Haycock Elementary School
- Longfellow Middle School
- Mclean High School
Utilities
- Forced Air Heating and Cooling System
- Natural Gas Water Heater
Community Details
- Manor Ridge Subdivision
Listing and Financial Details
- Tax Lot 19
- Assessor Parcel Number 0411 34 0019
Ownership History
Purchase Details
Home Financials for this Owner
Home Financials are based on the most recent Mortgage that was taken out on this home.Purchase Details
Home Financials for this Owner
Home Financials are based on the most recent Mortgage that was taken out on this home.Similar Homes in Falls Church, VA
Home Values in the Area
Average Home Value in this Area
Purchase History
| Date | Type | Sale Price | Title Company |
|---|---|---|---|
| Deed | $1,830,000 | First American Title Ins Co | |
| Special Warranty Deed | $1,625,982 | First Excel Title, Llc |
Mortgage History
| Date | Status | Loan Amount | Loan Type |
|---|---|---|---|
| Open | $1,464,000 | New Conventional | |
| Previous Owner | $1,023,000 | New Conventional | |
| Previous Owner | $1,100,000 | New Conventional |
Property History
| Date | Event | Price | Change | Sq Ft Price |
|---|---|---|---|---|
| 07/10/2025 07/10/25 | Price Changed | $2,135,000 | -2.7% | $359 / Sq Ft |
| 06/04/2025 06/04/25 | For Sale | $2,195,000 | +19.9% | $369 / Sq Ft |
| 08/02/2021 08/02/21 | Sold | $1,830,000 | -3.4% | $305 / Sq Ft |
| 05/28/2021 05/28/21 | Pending | -- | -- | -- |
| 05/13/2021 05/13/21 | Price Changed | $1,894,000 | -0.3% | $316 / Sq Ft |
| 04/26/2021 04/26/21 | Price Changed | $1,899,000 | -1.4% | $317 / Sq Ft |
| 04/15/2021 04/15/21 | For Sale | $1,925,000 | -- | $321 / Sq Ft |
Tax History Compared to Growth
Tax History
| Year | Tax Paid | Tax Assessment Tax Assessment Total Assessment is a certain percentage of the fair market value that is determined by local assessors to be the total taxable value of land and additions on the property. | Land | Improvement |
|---|---|---|---|---|
| 2024 | $21,196 | $1,794,030 | $569,000 | $1,225,030 |
| 2023 | $20,712 | $1,798,700 | $569,000 | $1,229,700 |
| 2022 | $19,842 | $1,701,010 | $474,000 | $1,227,010 |
| 2021 | $19,347 | $1,616,980 | $451,000 | $1,165,980 |
| 2020 | $18,299 | $1,516,730 | $451,000 | $1,065,730 |
| 2019 | $18,155 | $1,504,730 | $451,000 | $1,053,730 |
| 2018 | $16,756 | $1,457,040 | $434,000 | $1,023,040 |
| 2017 | $17,889 | $1,510,880 | $434,000 | $1,076,880 |
| 2016 | $5,718 | $1,489,760 | $434,000 | $1,055,760 |
| 2015 | $5,946 | $522,000 | $522,000 | $0 |
| 2014 | $4,239 | $373,000 | $373,000 | $0 |
Agents Affiliated with this Home
-
C
Seller's Agent in 2025
Casey Aboulafia
Compass
-
J
Seller Co-Listing Agent in 2025
Jennifer Touchette
Compass
-
J
Seller's Agent in 2021
Jennifer Thornett
Washington Fine Properties
-
M
Seller Co-Listing Agent in 2021
Micah Corder
Washington Fine Properties
Map
Source: Bright MLS
MLS Number: VAFX1180280
APN: 0411-34-0019
- 2123 Natahoa Ct
- 6433 Overbrook St
- 2204 Boxwood Dr
- 2231 N Tuckahoe St
- 2109 Elliott Ave
- 6528 36th St N
- 2107 Elliott Ave
- 6542 35th Rd N
- 3010 N Tacoma St
- 3013 N Toronto St
- 6325 36th St N
- 3623 N Rockingham St
- 2221 Orchid Dr
- 6601 Gordon Ave
- 6610 Quinten St
- 6609 Rockmont Ct
- 3019 N Tuckahoe St
- 6305 36th St N
- 6612 Moly Dr
- 2830 N Tacoma St
