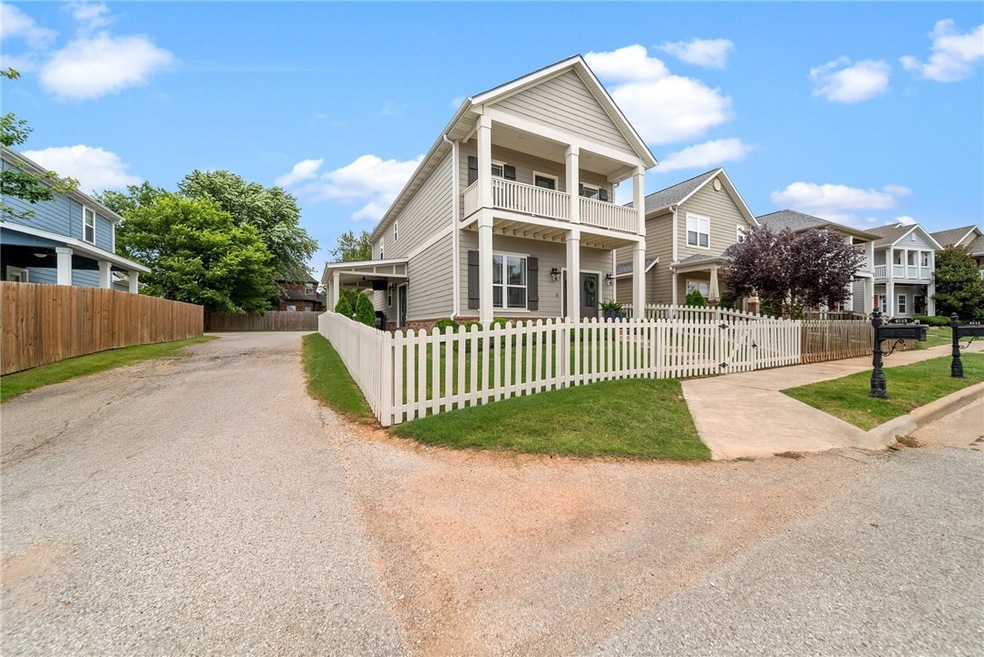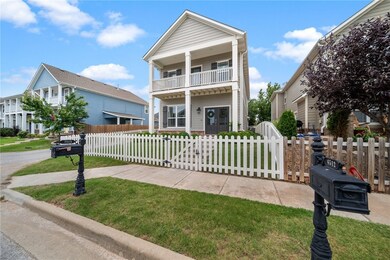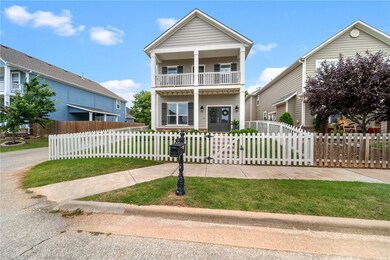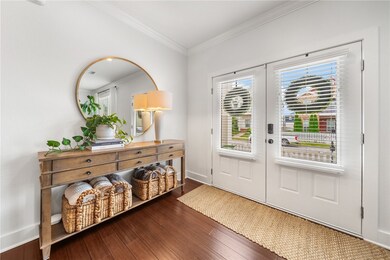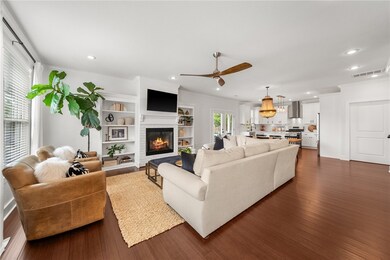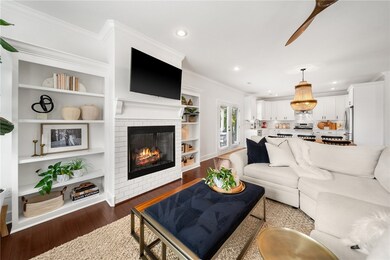
6513 W Pleasant Way Rogers, AR 72758
Highlights
- Traditional Architecture
- Wood Flooring
- Quartz Countertops
- Bright Field Middle School Rated A+
- Corner Lot
- Covered Patio or Porch
About This Home
As of August 2023Come check out this immaculate home in the Pinnacle Hills area of Southwest Rogers. This home is beautifully designed in Oldetown Estates. Featuring large double front doors, quartz countertops, wood flooring throughout. Remodeled in 2020, Paint, light fixtures, plumbing fixtures, door hardware have all been updated. Other updates include soft close cabinets and drawers, Gas range with convection oven, Laundry sink and upgraded tile flooring in laundry and all bathrooms. Tornado Shelter in the 2 car garage. AC replaced in 2022. Covered patio added in 2022.
Last Agent to Sell the Property
Coldwell Banker Harris McHaney & Faucette-Rogers License #EB00056196 Listed on: 07/20/2023

Home Details
Home Type
- Single Family
Est. Annual Taxes
- $2,905
Year Built
- Built in 2016
Lot Details
- 3,485 Sq Ft Lot
- Property is Fully Fenced
- Landscaped
- Corner Lot
- Level Lot
Home Design
- Traditional Architecture
- Slab Foundation
- Shingle Roof
- Architectural Shingle Roof
Interior Spaces
- 1,874 Sq Ft Home
- 2-Story Property
- Built-In Features
- Ceiling Fan
- Gas Log Fireplace
- Blinds
- Fire and Smoke Detector
- Washer and Dryer Hookup
Kitchen
- Eat-In Kitchen
- Built-In Oven
- Built-In Range
- Range Hood
- Microwave
- Plumbed For Ice Maker
- Dishwasher
- Quartz Countertops
- Disposal
Flooring
- Wood
- Ceramic Tile
Bedrooms and Bathrooms
- 3 Bedrooms
- Walk-In Closet
Parking
- 2 Car Attached Garage
- Garage Door Opener
Outdoor Features
- Balcony
- Covered Patio or Porch
- Storm Cellar or Shelter
Location
- City Lot
Utilities
- Central Heating and Cooling System
- Heating System Uses Gas
- Programmable Thermostat
- Gas Water Heater
- Cable TV Available
Community Details
- Oldetown Estates Subdivision
Listing and Financial Details
- Exclusions: Fast Track in Garage, Shelf & TV in Master Bedroom
- Tax Lot 5
Ownership History
Purchase Details
Home Financials for this Owner
Home Financials are based on the most recent Mortgage that was taken out on this home.Purchase Details
Home Financials for this Owner
Home Financials are based on the most recent Mortgage that was taken out on this home.Similar Homes in Rogers, AR
Home Values in the Area
Average Home Value in this Area
Purchase History
| Date | Type | Sale Price | Title Company |
|---|---|---|---|
| Warranty Deed | $242,000 | Advantage Title & Escrow | |
| Warranty Deed | $235,000 | City Title & Closing Llc |
Mortgage History
| Date | Status | Loan Amount | Loan Type |
|---|---|---|---|
| Open | $229,900 | New Conventional | |
| Previous Owner | $188,000 | No Value Available | |
| Previous Owner | $201,173 | New Conventional | |
| Previous Owner | $148,000 | New Conventional |
Property History
| Date | Event | Price | Change | Sq Ft Price |
|---|---|---|---|---|
| 07/08/2025 07/08/25 | Under Contract | -- | -- | -- |
| 06/20/2025 06/20/25 | For Rent | $2,200 | 0.0% | -- |
| 08/28/2023 08/28/23 | Sold | $413,000 | +5.9% | $220 / Sq Ft |
| 07/27/2023 07/27/23 | Pending | -- | -- | -- |
| 07/21/2023 07/21/23 | For Sale | $390,000 | +66.0% | $208 / Sq Ft |
| 08/29/2017 08/29/17 | Sold | $235,000 | 0.0% | $125 / Sq Ft |
| 07/30/2017 07/30/17 | Pending | -- | -- | -- |
| 07/06/2017 07/06/17 | For Sale | $235,000 | +11.0% | $125 / Sq Ft |
| 05/27/2016 05/27/16 | Sold | $211,762 | 0.0% | $113 / Sq Ft |
| 05/27/2016 05/27/16 | For Sale | $211,762 | +656.3% | $113 / Sq Ft |
| 05/07/2015 05/07/15 | Sold | $28,000 | -15.2% | $15 / Sq Ft |
| 04/07/2015 04/07/15 | Pending | -- | -- | -- |
| 01/07/2015 01/07/15 | For Sale | $33,000 | -- | $18 / Sq Ft |
Tax History Compared to Growth
Tax History
| Year | Tax Paid | Tax Assessment Tax Assessment Total Assessment is a certain percentage of the fair market value that is determined by local assessors to be the total taxable value of land and additions on the property. | Land | Improvement |
|---|---|---|---|---|
| 2024 | $4,621 | $75,636 | $12,000 | $63,636 |
| 2023 | $2,910 | $47,630 | $7,600 | $40,030 |
| 2022 | $2,535 | $47,630 | $7,600 | $40,030 |
| 2021 | $2,529 | $47,630 | $7,600 | $40,030 |
| 2020 | $1,964 | $38,030 | $5,000 | $33,030 |
| 2019 | $1,964 | $38,030 | $5,000 | $33,030 |
| 2018 | $1,989 | $38,030 | $5,000 | $33,030 |
| 2017 | $301 | $38,030 | $5,000 | $33,030 |
| 2016 | $301 | $5,000 | $5,000 | $0 |
| 2015 | $367 | $6,000 | $6,000 | $0 |
| 2014 | $367 | $6,000 | $6,000 | $0 |
Agents Affiliated with this Home
-
The Limbird Team
T
Seller's Agent in 2025
The Limbird Team
Limbird Real Estate Group
(844) 955-7368
184 in this area
2,531 Total Sales
-
Marcus Necessary

Seller's Agent in 2023
Marcus Necessary
Coldwell Banker Harris McHaney & Faucette-Rogers
(479) 531-2627
77 in this area
243 Total Sales
-
Cody Long
C
Seller's Agent in 2017
Cody Long
Better Homes and Gardens Real Estate Journey Bento
(479) 366-5300
2 in this area
10 Total Sales
-
Paula Prince

Buyer's Agent in 2017
Paula Prince
Better Homes and Gardens Real Estate Journey Bento
(479) 685-4373
16 in this area
89 Total Sales
-
Robert Henry
R
Seller's Agent in 2015
Robert Henry
Simplicity Real Estate Solutions
1 in this area
23 Total Sales
Map
Source: Northwest Arkansas Board of REALTORS®
MLS Number: 1251763
APN: 02-19784-000
- 6515 W Pleasant Way
- 6515 Alyssa Ln
- 6505 Alyssa Ln
- 6645 W Valley View Rd
- 6655 Valley View Rd
- 5093 S Strathmore Station Dr
- 6125 Pleasant Place
- 16 W Wimbledon Way
- 6115 W Laurel Hill Ln
- 3 S Fiddlesticks Trail
- 5402 S Turnberry Rd
- 4400 S Rainbow Rd
- 5213 S 60th Place
- 0 W Champions Blvd
- 6511 W Coat Bridge
- 6002 Bainbridge Dr
- 6520 W Coat Bridge
- 6503 W Hearth Bay
- 1802 S Liberty Bell Rd
- 6207 W Valley View Rd
