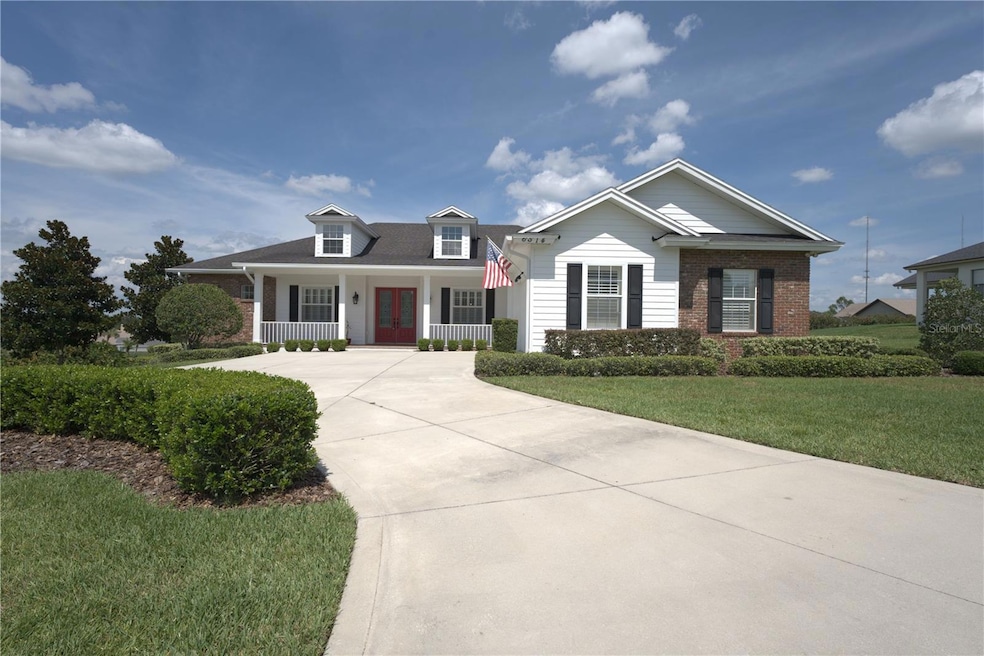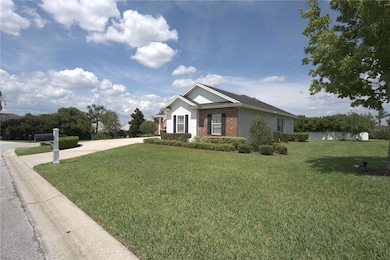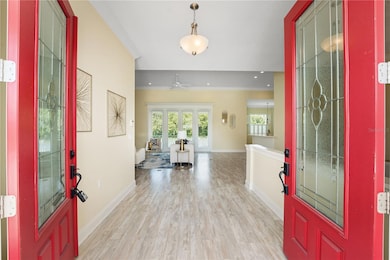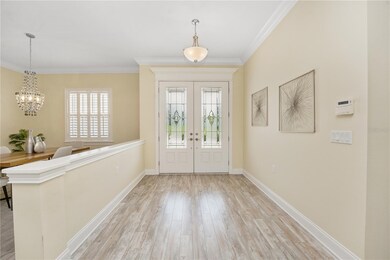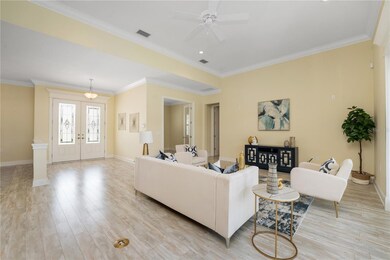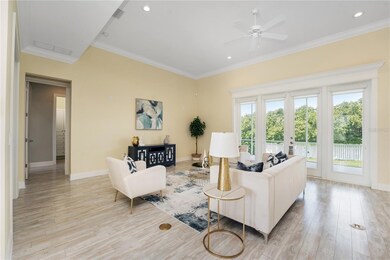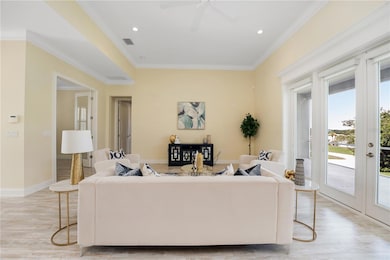6514 Crews Lake Crest Loop Lakeland, FL 33813
Estimated payment $3,392/month
Highlights
- Gated Community
- Open Floorplan
- Attic
- Lincoln Avenue Academy Rated A-
- Main Floor Primary Bedroom
- Corner Lot
About This Home
Under contract-accepting backup offers. REDUCED PRICE!! Welcome to your dream home! Nestled within an exclusive gated community, this exquisite custom-built residence by Duane McQuillen sits on an oversized corner lot, offering both privacy and space. As you step through the 9-foot door into the open floor plan, you're greeted by soaring 12-foot ceilings in the living room and kitchen, creating an expansive and inviting atmosphere. The rest of the house features impressive 10-foot ceilings, all adorned with elegant crown molding. The spacious living room is the heart of the home, seamlessly flowing into the screened-in back porch, perfect for entertaining or relaxing. Adjacent to the living area is a dedicated office, ideal for working from home or managing household tasks. The gourmet kitchen is a chef's paradise, equipped with quartz countertops, custom cabinets, under-cabinet lighting, and a large island for food prep. The built-in oven and microwave combo, along with a custom range hood, elevate this kitchen's functionality and style. Enjoy casual meals in the cozy eat-in nook, or host formal dinners in the elegant dining area. Retreat to the spacious primary bedroom, which boasts his and her walk-in closets and private access to the back porch. The luxurious en-suite bathroom features double sinks and a large walk-in shower, providing a spa-like experience at home. The additional bedrooms are generously sized, perfect for family or guests. The home also includes a 2-car oversized garage with ample storage and attic access, featuring extra insulation to enhance comfort and energy efficiency. Experience the perfect blend of luxury and functionality in this stunning custom home. Don't miss the opportunity to make it yours!
Listing Agent
EXP REALTY LLC Brokerage Phone: 888-883-8509 License #3358794 Listed on: 06/18/2024

Home Details
Home Type
- Single Family
Est. Annual Taxes
- $3,313
Year Built
- Built in 2015
Lot Details
- 0.4 Acre Lot
- West Facing Home
- Mature Landscaping
- Corner Lot
- Irrigation Equipment
HOA Fees
- $92 Monthly HOA Fees
Parking
- 2 Car Attached Garage
Home Design
- Slab Foundation
- Shingle Roof
- HardiePlank Type
Interior Spaces
- 2,411 Sq Ft Home
- Open Floorplan
- Built-In Features
- Crown Molding
- High Ceiling
- Ceiling Fan
- Shutters
- Family Room Off Kitchen
- Living Room
- Formal Dining Room
- Home Office
- Inside Utility
- Attic
Kitchen
- Eat-In Kitchen
- Dinette
- Walk-In Pantry
- Built-In Oven
- Cooktop with Range Hood
- Microwave
- Dishwasher
- Stone Countertops
- Solid Wood Cabinet
- Disposal
Flooring
- Tile
- Luxury Vinyl Tile
Bedrooms and Bathrooms
- 3 Bedrooms
- Primary Bedroom on Main
- Split Bedroom Floorplan
- Walk-In Closet
- 2 Full Bathrooms
Laundry
- Laundry Room
- Dryer
- Washer
Home Security
- Home Security System
- Fire and Smoke Detector
Outdoor Features
- Screened Patio
- Front Porch
Utilities
- Central Air
- Heating Available
- Electric Water Heater
- High Speed Internet
- Cable TV Available
Listing and Financial Details
- Visit Down Payment Resource Website
- Tax Lot 13
- Assessor Parcel Number 24-29-21-287017-000130
Community Details
Overview
- Derek Batchelor Association
- Crews Lake Hills Ph III Add Subdivision
Security
- Gated Community
Map
Home Values in the Area
Average Home Value in this Area
Tax History
| Year | Tax Paid | Tax Assessment Tax Assessment Total Assessment is a certain percentage of the fair market value that is determined by local assessors to be the total taxable value of land and additions on the property. | Land | Improvement |
|---|---|---|---|---|
| 2025 | $6,177 | $443,972 | $80,000 | $363,972 |
| 2024 | $3,313 | $429,518 | $80,000 | $349,518 |
| 2023 | $3,313 | $256,096 | $0 | $0 |
| 2022 | $3,221 | $248,637 | $0 | $0 |
| 2021 | $3,246 | $241,395 | $0 | $0 |
| 2020 | $3,203 | $238,062 | $0 | $0 |
| 2018 | $3,136 | $228,371 | $0 | $0 |
| 2017 | $3,057 | $223,674 | $0 | $0 |
| 2016 | $3,018 | $219,073 | $0 | $0 |
| 2015 | $455 | $30,000 | $0 | $0 |
| 2014 | $437 | $30,000 | $0 | $0 |
Property History
| Date | Event | Price | List to Sale | Price per Sq Ft |
|---|---|---|---|---|
| 10/31/2025 10/31/25 | Pending | -- | -- | -- |
| 10/24/2025 10/24/25 | For Sale | $575,000 | 0.0% | $238 / Sq Ft |
| 10/15/2025 10/15/25 | Pending | -- | -- | -- |
| 08/08/2025 08/08/25 | Price Changed | $575,000 | -0.8% | $238 / Sq Ft |
| 06/03/2025 06/03/25 | Price Changed | $579,900 | -1.7% | $241 / Sq Ft |
| 02/25/2025 02/25/25 | Price Changed | $589,900 | -1.7% | $245 / Sq Ft |
| 11/01/2024 11/01/24 | Price Changed | $599,900 | -1.7% | $249 / Sq Ft |
| 08/22/2024 08/22/24 | Price Changed | $610,000 | -0.8% | $253 / Sq Ft |
| 06/19/2024 06/19/24 | For Sale | $615,000 | -- | $255 / Sq Ft |
Purchase History
| Date | Type | Sale Price | Title Company |
|---|---|---|---|
| Warranty Deed | $40,000 | Attorney | |
| Warranty Deed | $30,000 | Attorney |
Source: Stellar MLS
MLS Number: G5083390
APN: 24-29-21-287017-000130
- 2617 Hickory View Loop
- 2663 Brookside Bluff Loop
- 6707 Highlands Creek Blvd
- 6743 Highlands Creek Blvd
- 6720 Highlands Creek Loop
- 2756 Highlands Creek Dr
- 2276 Colony Club Dr
- 6094 Eagle Pointe Dr
- 2737 Hickory Ridge Dr
- 6082 Eagle Pointe Dr
- 2809 Blush Dr
- 6315 Lakeland Highlands Rd
- 2574 Highlands Creek Way
- 6421 Calusa Dr
- 6745 Englelake Dr
- 6743 Hillis Dr
- 6744 Hartsworth Dr
- 6021 Eagle Pointe Dr
- 7089 Highlands Creek Ave
- 2044 Broken Arrow Trail N
