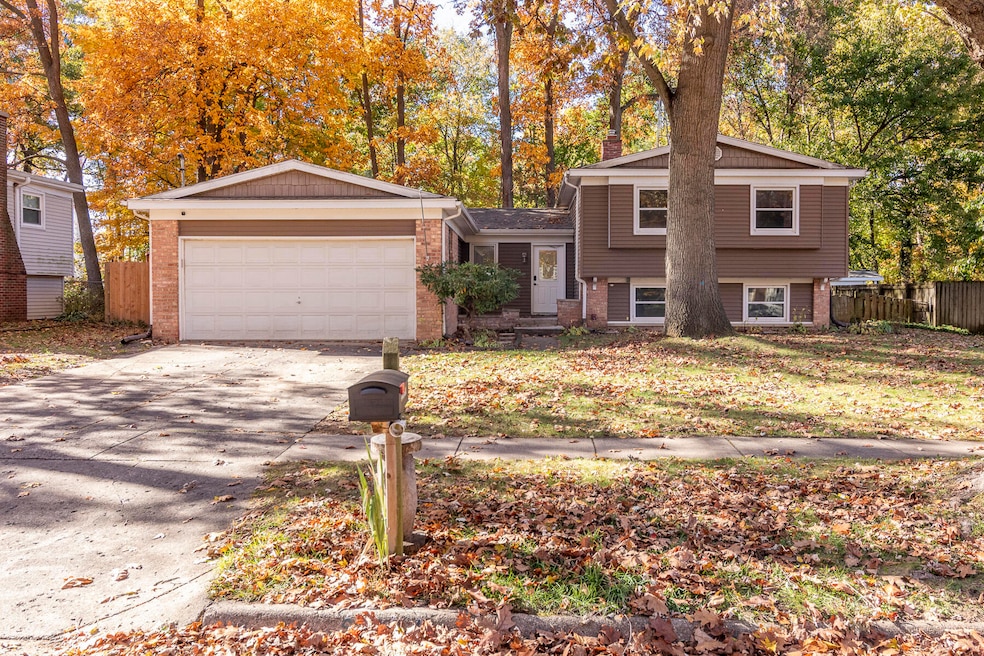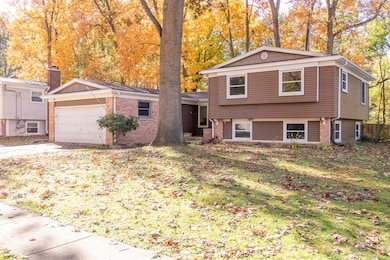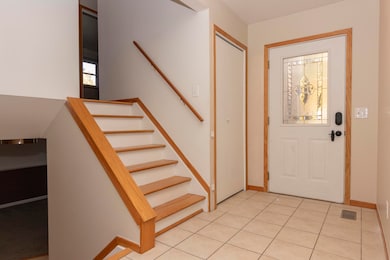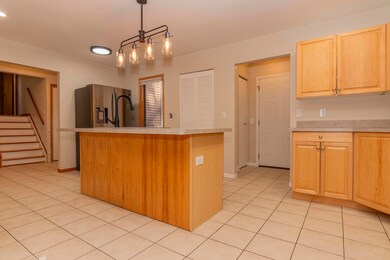6514 Marlow St Portage, MI 49024
Estimated payment $1,844/month
Highlights
- Deck
- Wooded Lot
- Mud Room
- Portage Northern High School Rated A
- Wood Flooring
- No HOA
About This Home
Take a look at this inviting three bedroom Portage home less than a quarter mile from Haverhill Elementary. The formal entry room/foyer lets you know that this isn't quite like your usual tri-level house. The spacious kitchen includes a large center island and plenty of cabinet space, with a guest bath on the way to the garage. The living room and dining area face the fenced back yard and the slider provides easy access to the rear deck. The three bedrooms and the full bath are on the upper level along with a laundry chute. The finished lower level could be a fourth bedroom or a spacious second living or recreation room, with daylight windows, a door to the back yard, and an updated half bathroom. The neighborhood is friendly and its easy to travel to and from home in a number of ways, thanks to the Portage Bikeway being right at the end of the cul-de-sac.
Open House Schedule
-
Sunday, November 02, 20253:30 to 5:00 pm11/2/2025 3:30:00 PM +00:0011/2/2025 5:00:00 PM +00:00Add to Calendar
Home Details
Home Type
- Single Family
Est. Annual Taxes
- $3,922
Year Built
- Built in 1963
Lot Details
- 9,600 Sq Ft Lot
- Lot Dimensions are 80' x 120'
- Cul-De-Sac
- Privacy Fence
- Chain Link Fence
- Shrub
- Level Lot
- Wooded Lot
- Garden
- Back Yard Fenced
- Property is zoned R-1A, R-1A
Parking
- 2 Car Attached Garage
- Front Facing Garage
- Garage Door Opener
Home Design
- Brick Exterior Construction
- Shingle Roof
- Composition Roof
- Vinyl Siding
Interior Spaces
- 1,839 Sq Ft Home
- 2-Story Property
- Ceiling Fan
- Window Treatments
- Mud Room
- Family Room
- Living Room
- Dining Area
Kitchen
- Oven
- Microwave
- Dishwasher
- Kitchen Island
Flooring
- Wood
- Carpet
- Ceramic Tile
Bedrooms and Bathrooms
- 3 Bedrooms
Laundry
- Laundry Room
- Laundry on lower level
- Dryer
- Washer
- Sink Near Laundry
- Laundry Chute
Basement
- Walk-Out Basement
- Partial Basement
- Stubbed For A Bathroom
- Crawl Space
- Natural lighting in basement
Home Security
- Carbon Monoxide Detectors
- Fire and Smoke Detector
Outdoor Features
- Deck
- Shed
- Storage Shed
- Porch
Location
- Mineral Rights Excluded
Schools
- Haverhill Elementary School
- Portage North Middle School
- Portage Northern High School
Utilities
- Forced Air Heating and Cooling System
- Heating System Uses Natural Gas
- Natural Gas Water Heater
- High Speed Internet
- Internet Available
- Phone Connected
- Cable TV Available
Community Details
- No Home Owners Association
- Property is near a preserve or public land
Map
Home Values in the Area
Average Home Value in this Area
Tax History
| Year | Tax Paid | Tax Assessment Tax Assessment Total Assessment is a certain percentage of the fair market value that is determined by local assessors to be the total taxable value of land and additions on the property. | Land | Improvement |
|---|---|---|---|---|
| 2025 | $3,921 | $118,200 | $0 | $0 |
| 2024 | $3,452 | $117,000 | $0 | $0 |
| 2023 | $4,751 | $104,300 | $0 | $0 |
| 2022 | $4,946 | $94,200 | $0 | $0 |
| 2021 | $4,783 | $89,000 | $0 | $0 |
| 2020 | $4,689 | $83,500 | $0 | $0 |
| 2019 | $303 | $76,700 | $0 | $0 |
| 2018 | $0 | $71,700 | $0 | $0 |
| 2017 | $0 | $72,000 | $0 | $0 |
| 2016 | -- | $69,800 | $0 | $0 |
| 2015 | -- | $64,500 | $0 | $0 |
| 2014 | -- | $61,500 | $0 | $0 |
Property History
| Date | Event | Price | List to Sale | Price per Sq Ft | Prior Sale |
|---|---|---|---|---|---|
| 10/30/2025 10/30/25 | For Sale | $289,900 | +90.7% | $158 / Sq Ft | |
| 12/22/2017 12/22/17 | Sold | $152,000 | -5.0% | $78 / Sq Ft | View Prior Sale |
| 11/11/2017 11/11/17 | Pending | -- | -- | -- | |
| 10/30/2017 10/30/17 | For Sale | $160,000 | +38.5% | $82 / Sq Ft | |
| 10/26/2012 10/26/12 | Sold | $115,507 | -6.8% | $49 / Sq Ft | View Prior Sale |
| 09/17/2012 09/17/12 | Pending | -- | -- | -- | |
| 08/06/2012 08/06/12 | For Sale | $123,900 | -- | $53 / Sq Ft |
Purchase History
| Date | Type | Sale Price | Title Company |
|---|---|---|---|
| Warranty Deed | $152,000 | Title Resource Agency | |
| Deed | $115,507 | Attorneys Title Agency Llc | |
| Quit Claim Deed | -- | None Available | |
| Sheriffs Deed | $107,266 | None Available | |
| Interfamily Deed Transfer | -- | Nations Title | |
| Warranty Deed | $149,900 | Nations Title |
Mortgage History
| Date | Status | Loan Amount | Loan Type |
|---|---|---|---|
| Previous Owner | $119,920 | Purchase Money Mortgage | |
| Closed | $22,485 | No Value Available |
Source: MichRIC
MLS Number: 25055777
APN: 10-01723-189-O
- 1332 Sussex St
- 6303 Surrey St
- 1998 Brighton Ln Unit 16
- 1922 Brighton Ln Unit 31
- 2029 Brighton Ln Unit 7
- 6325 Avon St
- 6238 Hampton St
- 6803 Fescue St
- 6827 Marlow St
- 6803 Bluegrass St
- 1710 Greenview Ave
- 6745 Oakland Dr
- 6235 Oakland Dr
- 6048 Marlow St
- 1010 Romence Rd
- 6636 Trotwood St
- 2408 Kalarama Ave
- 6748 Trotwood St
- 6439 Cypress St
- 1828 Woodland Dr
- 6195 Village Green Cir
- 2185 Albatross Ct
- 6285 Ivywood Dr
- 307 Della St
- 316 Tudor Cir
- 5923 Angling Rd Unit Furnished Angling Rental
- 7640 Whispering Brook
- 3490 Scots Pine Way
- 601 Alfa Ct
- 7705 Kenmure Dr
- 7471 Saint George Cir
- 3550 Austrian Pine Way
- 7817 Chippewa St
- 513 W Centre Ave
- 6095 Annas Ln
- 734 W Kilgore Rd Unit 206
- 1201 Snowapple Ave
- 100 Candlewyck Dr
- 8380 Greenspire Dr
- 1503 E Centre Ave







