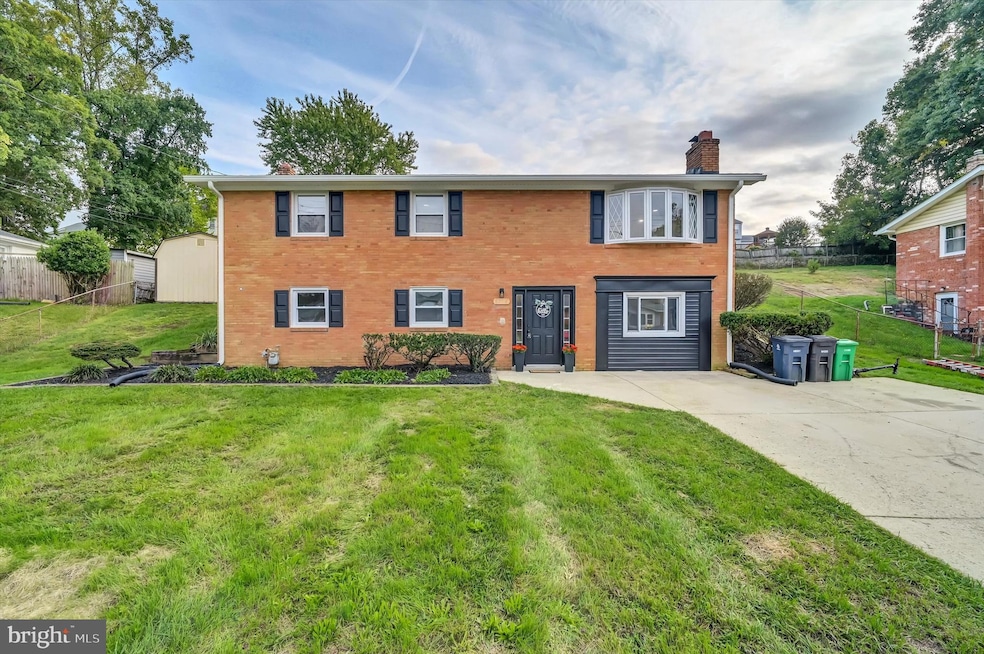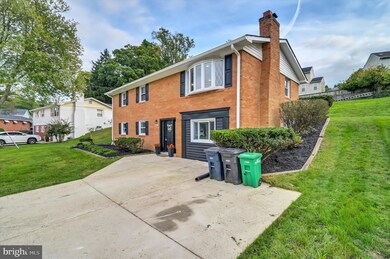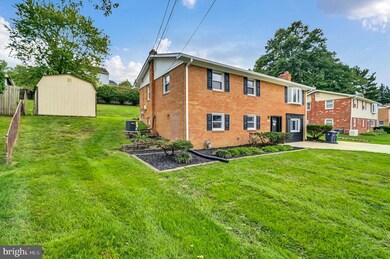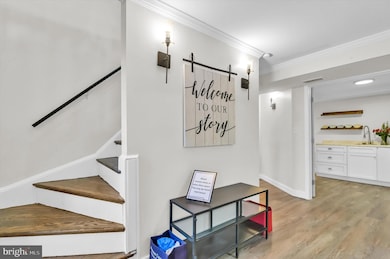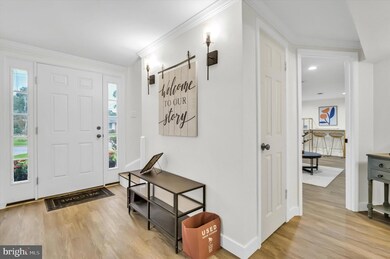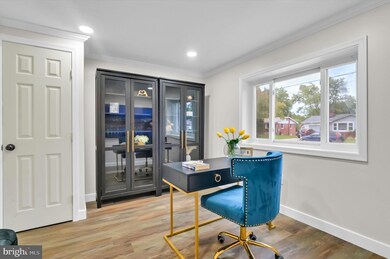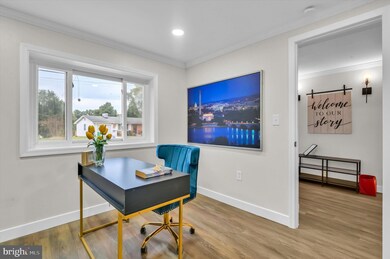
6514 Northam Rd Temple Hills, MD 20748
Highlights
- Gourmet Kitchen
- No HOA
- Bay Window
- Wood Flooring
- Stainless Steel Appliances
- Built-In Features
About This Home
As of April 2025Beautifully renovated bi-level, brick home in quiet community. This 6 bedroom home is move-in ready on 2 levels. The lower entry level is welcoming with a large foyer, 3 bedrooms, full bath, kitchenette; the laundry/ utility room is tucked away on this level as well. The large lower level primary bedroom works well as a living room still allowing 2 other bedrooms; perfect for a completely separate in-law suite with minor alterations. The lower level could also works as space for a handicapped person on one level (minor alterations with widening the room door entrances). The upper/main level features a gourmet kitchen with stainless steel appliances, generous cabinetry and quartz countertops/tiled backsplash. The kitchen opens to the dining room and living room with wood burning fireplace and boasts a large kitchen island; perfect for entertaining. The dining room exits via sliding glass door to back wooden patio and large, fenced backyard with a large shed. *New HVAC* Convenient, close-in location; minutes to belt-way, shopping, National Harbor, DC & Old Town Alexandria. Check out professional photos!!
Home Details
Home Type
- Single Family
Est. Annual Taxes
- $4,658
Year Built
- Built in 1963 | Remodeled in 2024
Lot Details
- 0.27 Acre Lot
- Chain Link Fence
- Back Yard
Home Design
- Brick Exterior Construction
- Brick Foundation
- Slab Foundation
- Concrete Perimeter Foundation
Interior Spaces
- Property has 2 Levels
- Built-In Features
- Ceiling Fan
- Recessed Lighting
- Wood Burning Fireplace
- Bay Window
- Living Room
- Dining Room
- Open Floorplan
Kitchen
- Gourmet Kitchen
- Kitchenette
- Gas Oven or Range
- Built-In Microwave
- Dishwasher
- Stainless Steel Appliances
- Kitchen Island
- Disposal
Flooring
- Wood
- Carpet
Bedrooms and Bathrooms
- En-Suite Primary Bedroom
- En-Suite Bathroom
- Walk-In Closet
Laundry
- Laundry Room
- Laundry on lower level
- Dryer
- Washer
Finished Basement
- Connecting Stairway
- Basement with some natural light
Parking
- 4 Parking Spaces
- 4 Driveway Spaces
Outdoor Features
- Patio
- Outdoor Storage
Utilities
- Central Heating and Cooling System
- Vented Exhaust Fan
- Natural Gas Water Heater
Community Details
- No Home Owners Association
- Woodberry Forest Subdivision
Listing and Financial Details
- Assessor Parcel Number 17060633420
Ownership History
Purchase Details
Home Financials for this Owner
Home Financials are based on the most recent Mortgage that was taken out on this home.Purchase Details
Home Financials for this Owner
Home Financials are based on the most recent Mortgage that was taken out on this home.Purchase Details
Purchase Details
Similar Homes in Temple Hills, MD
Home Values in the Area
Average Home Value in this Area
Purchase History
| Date | Type | Sale Price | Title Company |
|---|---|---|---|
| Deed | $515,000 | Crown Title | |
| Deed | $360,000 | Key Title | |
| Deed | -- | -- | |
| Deed | $75,000 | -- |
Mortgage History
| Date | Status | Loan Amount | Loan Type |
|---|---|---|---|
| Open | $505,672 | FHA | |
| Previous Owner | $288,000 | Construction | |
| Previous Owner | $265,000 | Stand Alone Refi Refinance Of Original Loan | |
| Previous Owner | $245,000 | Stand Alone Second |
Property History
| Date | Event | Price | Change | Sq Ft Price |
|---|---|---|---|---|
| 04/09/2025 04/09/25 | Sold | $515,000 | +3.2% | $229 / Sq Ft |
| 02/25/2025 02/25/25 | Price Changed | $499,000 | -0.1% | $222 / Sq Ft |
| 01/31/2025 01/31/25 | Price Changed | $499,500 | +0.1% | $222 / Sq Ft |
| 01/04/2025 01/04/25 | Price Changed | $499,000 | 0.0% | $222 / Sq Ft |
| 01/04/2025 01/04/25 | For Sale | $499,000 | -0.2% | $222 / Sq Ft |
| 01/02/2025 01/02/25 | Off Market | $499,900 | -- | -- |
| 11/21/2024 11/21/24 | Price Changed | $499,900 | -2.9% | $222 / Sq Ft |
| 11/07/2024 11/07/24 | Price Changed | $514,900 | 0.0% | $229 / Sq Ft |
| 10/03/2024 10/03/24 | For Sale | $515,000 | +43.1% | $229 / Sq Ft |
| 08/19/2024 08/19/24 | Sold | $360,000 | -4.0% | $320 / Sq Ft |
| 08/08/2024 08/08/24 | For Sale | $375,000 | 0.0% | $333 / Sq Ft |
| 06/28/2024 06/28/24 | Pending | -- | -- | -- |
| 06/25/2024 06/25/24 | Price Changed | $375,000 | -4.0% | $333 / Sq Ft |
| 06/13/2024 06/13/24 | Price Changed | $390,500 | -2.4% | $347 / Sq Ft |
| 06/06/2024 06/06/24 | For Sale | $400,000 | 0.0% | $356 / Sq Ft |
| 04/27/2024 04/27/24 | Price Changed | $400,000 | +3.9% | $356 / Sq Ft |
| 04/26/2024 04/26/24 | For Sale | $385,000 | 0.0% | $342 / Sq Ft |
| 04/26/2024 04/26/24 | Pending | -- | -- | -- |
| 04/25/2024 04/25/24 | Off Market | $385,000 | -- | -- |
| 04/19/2024 04/19/24 | For Sale | $385,000 | -- | $342 / Sq Ft |
Tax History Compared to Growth
Tax History
| Year | Tax Paid | Tax Assessment Tax Assessment Total Assessment is a certain percentage of the fair market value that is determined by local assessors to be the total taxable value of land and additions on the property. | Land | Improvement |
|---|---|---|---|---|
| 2024 | $3,919 | $313,467 | $0 | $0 |
| 2023 | $3,716 | $264,200 | $71,500 | $192,700 |
| 2022 | $3,554 | $250,733 | $0 | $0 |
| 2021 | $3,396 | $237,267 | $0 | $0 |
| 2020 | $3,312 | $223,800 | $70,700 | $153,100 |
| 2019 | $3,277 | $223,800 | $70,700 | $153,100 |
| 2018 | $3,224 | $223,800 | $70,700 | $153,100 |
| 2017 | $3,207 | $227,200 | $0 | $0 |
| 2016 | -- | $209,900 | $0 | $0 |
| 2015 | $3,098 | $192,600 | $0 | $0 |
| 2014 | $3,098 | $175,300 | $0 | $0 |
Agents Affiliated with this Home
-
Carol L. Manning

Seller's Agent in 2025
Carol L. Manning
EXP Realty, LLC
(703) 517-1828
4 in this area
55 Total Sales
-
David Storey

Buyer's Agent in 2025
David Storey
Exit Community Realty
(410) 845-0665
1 in this area
11 Total Sales
-
Reginette Osby

Seller's Agent in 2024
Reginette Osby
Osby Realty Services LLC
(301) 904-3290
1 in this area
10 Total Sales
Map
Source: Bright MLS
MLS Number: MDPG2124362
APN: 06-0633420
- 6501 Northam Rd
- 6305 Middleton Ln
- 6807 Allentown Rd
- 6113 Summerhill Rd
- 6901 Westchester Dr
- 6631 Allentown Rd
- 4208 Brinkley Rd
- 6005 Middleton Ln
- 7003 Taylor Manor Ave
- 6109 Claridge Rd
- 7002 Taylor Manor Ave
- 4503 Poppe Place
- 6014 Purdun Dr
- 7107 Loch Raven Rd
- 6210 Claridge Rd
- 5509 Windsor Dr
- 5902 Middleton Ct
- 6010 Purdun Dr
- 6709 Middlefield Rd
- 5806 Middleton Ct
