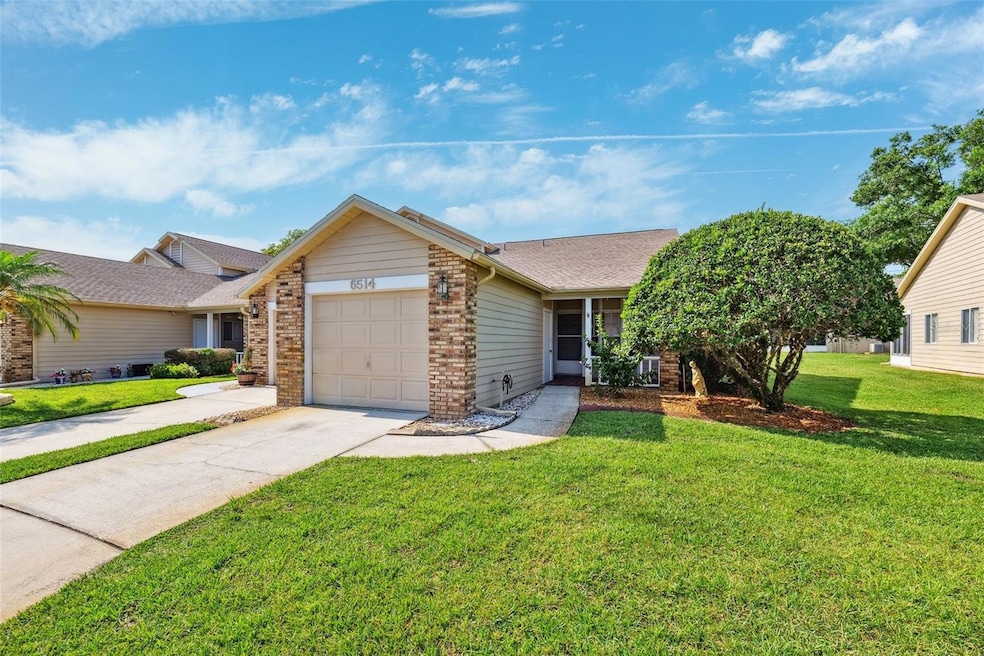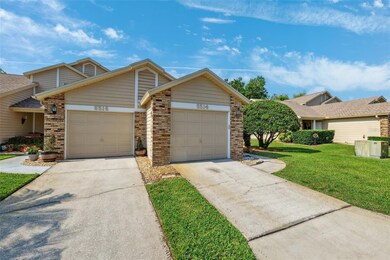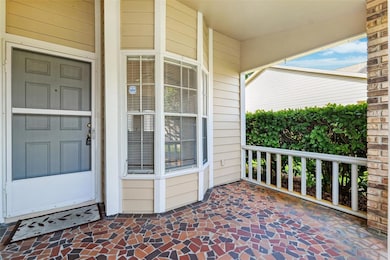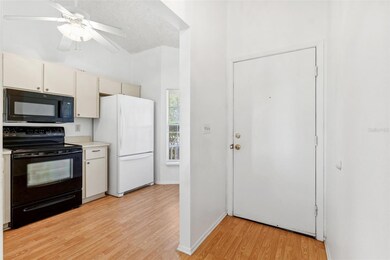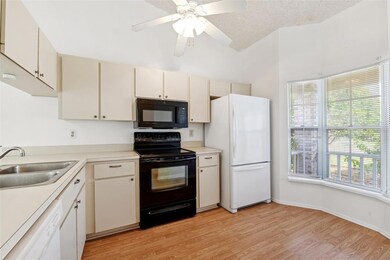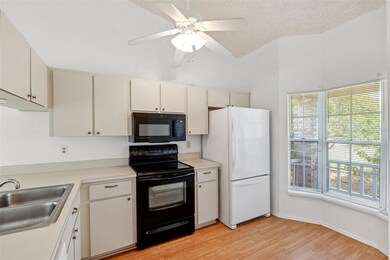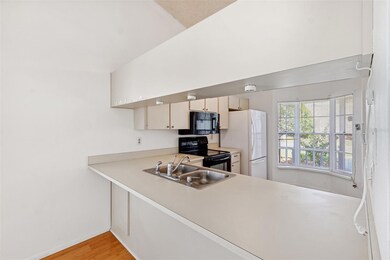
6514 Thicket Trail New Port Richey, FL 34653
South New Port Richey NeighborhoodEstimated payment $1,345/month
Highlights
- Active Adult
- Clubhouse
- Florida Architecture
- Open Floorplan
- Vaulted Ceiling
- Community Pool
About This Home
One or more photo(s) has been virtually staged. Welcome to this beautifully maintained villa nestled in the welcoming 55+ neighborhood of Briar Patch in New Port Richey! This end-unit, 2-bedroom, 2-bath home delivers easy, single-story living with an inviting open floorplan, high vaulted ceilings, and abundant natural light enhanced by skylights. With a brand new A/C (2024) and new roof (2024), this home is move-in ready and designed for comfort and ease. Enjoy the serenity of a landscaped garden view from your front porch, or unwind under the enclosed back patio, surrounded by rain gutters, flower beds, and sliding doors that blend indoor and outdoor living. Inside, you’ll find a split bedroom layout for added privacy, a spacious living/dining combo, and a bright kitchen with an informal dining nook, laminate countertops, and electric appliances — perfect for both daily living and entertaining. Retreat to the owner’s suite, featuring a custom built-in closet system and a large en suite bath with a seamless tile shower stall. Additional perks include an inside utility room, ample storage, and guest-friendly parking options including a driveway, garage with opener, and guest parking. Located directly across from the community pool and clubhouse, this villa provides unbeatable access to amenities in a friendly inviting neighborhood. The HOA is refreshingly low and covers exterior maintenance, as well as the roof, making for truly hassle-free living. Whether you're looking for a seasonal escape or your forever Florida home, this vibrant and friendly community awaits. Don’t miss your chance to live the lifestyle you deserve!
Listing Agent
54 REALTY LLC Brokerage Phone: 813-435-5411 License #3511200 Listed on: 05/13/2025

Home Details
Home Type
- Single Family
Est. Annual Taxes
- $943
Year Built
- Built in 1986
Lot Details
- 3,912 Sq Ft Lot
- North Facing Home
- Garden
- Property is zoned MF1
HOA Fees
- $215 Monthly HOA Fees
Parking
- 1 Car Attached Garage
- Garage Door Opener
- Driveway
- Guest Parking
Home Design
- Florida Architecture
- Slab Foundation
- Shingle Roof
- Block Exterior
- Vinyl Siding
Interior Spaces
- 964 Sq Ft Home
- Open Floorplan
- Vaulted Ceiling
- Ceiling Fan
- Skylights
- Sliding Doors
- Entrance Foyer
- Combination Dining and Living Room
- Storage Room
- Inside Utility
Kitchen
- Eat-In Kitchen
- Range
- Microwave
- Dishwasher
Flooring
- Carpet
- Laminate
- Tile
Bedrooms and Bathrooms
- 2 Bedrooms
- Split Bedroom Floorplan
- 2 Full Bathrooms
Laundry
- Laundry in unit
- Dryer
- Washer
Outdoor Features
- Enclosed Patio or Porch
- Rain Gutters
Schools
- Cotee River Elementary School
- Gulf Middle School
- Gulf High School
Utilities
- Central Heating and Cooling System
- Electric Water Heater
- High Speed Internet
- Phone Available
- Cable TV Available
Listing and Financial Details
- Visit Down Payment Resource Website
- Tax Lot 30
- Assessor Parcel Number 16-26-16-009.0-000.00-030.0
Community Details
Overview
- Active Adult
- Association fees include maintenance structure, ground maintenance, pest control, pool, sewer, trash
- Marie Lawrence Association, Phone Number (727) 808-2121
- Visit Association Website
- Briar Patch Subdivision
Amenities
- Clubhouse
Recreation
- Community Pool
Map
Home Values in the Area
Average Home Value in this Area
Tax History
| Year | Tax Paid | Tax Assessment Tax Assessment Total Assessment is a certain percentage of the fair market value that is determined by local assessors to be the total taxable value of land and additions on the property. | Land | Improvement |
|---|---|---|---|---|
| 2025 | $943 | $61,880 | -- | -- |
| 2024 | $943 | $60,140 | -- | -- |
| 2023 | $937 | $58,390 | $0 | $0 |
| 2022 | $892 | $56,690 | $0 | $0 |
| 2021 | $885 | $55,040 | $7,488 | $47,552 |
| 2020 | $881 | $54,280 | $7,488 | $46,792 |
| 2019 | $871 | $53,060 | $0 | $0 |
| 2018 | $864 | $52,072 | $0 | $0 |
| 2017 | $868 | $52,072 | $0 | $0 |
| 2016 | $777 | $49,952 | $0 | $0 |
| 2015 | $780 | $49,605 | $0 | $0 |
| 2014 | $771 | $49,211 | $7,238 | $41,973 |
Property History
| Date | Event | Price | List to Sale | Price per Sq Ft |
|---|---|---|---|---|
| 11/25/2025 11/25/25 | For Sale | $199,000 | 0.0% | $206 / Sq Ft |
| 11/14/2025 11/14/25 | Off Market | $199,000 | -- | -- |
| 11/05/2025 11/05/25 | For Sale | $199,000 | 0.0% | $206 / Sq Ft |
| 10/30/2025 10/30/25 | Off Market | $199,000 | -- | -- |
| 08/28/2025 08/28/25 | Price Changed | $199,000 | -7.4% | $206 / Sq Ft |
| 07/17/2025 07/17/25 | Price Changed | $215,000 | -2.3% | $223 / Sq Ft |
| 05/27/2025 05/27/25 | Price Changed | $220,000 | -3.1% | $228 / Sq Ft |
| 05/13/2025 05/13/25 | For Sale | $227,000 | -- | $235 / Sq Ft |
Purchase History
| Date | Type | Sale Price | Title Company |
|---|---|---|---|
| Warranty Deed | -- | None Available | |
| Deed | $70,000 | Florida Intrastate Title Llc | |
| Interfamily Deed Transfer | -- | Attorney | |
| Warranty Deed | $130,000 | Heartland Title Company | |
| Warranty Deed | $109,000 | Independence Title Company O | |
| Warranty Deed | -- | -- | |
| Warranty Deed | -- | -- | |
| Warranty Deed | $66,000 | -- |
Mortgage History
| Date | Status | Loan Amount | Loan Type |
|---|---|---|---|
| Previous Owner | $50,000 | New Conventional |
About the Listing Agent

As a real estate advisor with 54 Realty, Kari is dedicated to helping her clients find the home of their dreams. Whether they are buying or selling a home or curious about their local market, she would love to offer her support and services. Kari was born and raised in Florida and knows the local communities well, both as an agent and as a neighbor. She works hard to make her clients real estate experience memorable and enjoyable. In her spare time, Kari enjoys the beautiful beaches, nature
Kari's Other Listings
Source: Stellar MLS
MLS Number: TB8381005
APN: 16-26-16-0090-00000-0300
- 6520 Thicket Trail
- 6519 Thicket Trail
- 6516 Remus Dr
- 6506 Remus Dr
- 6428 Thicket Trail
- 6425 Thicket Trail
- 6421 Remus Dr
- 4557 Glen Hollow
- 4535 Uzzle Way
- 6425 Butte Ave
- 6440 Spring Flower Dr Unit 14
- 6440 Spring Flower Dr Unit 11
- 6604 Spring Flower Dr Unit 23
- 6424 Spring Flower Dr Unit 15
- 6424 Spring Flower Dr Unit 24
- 4035 Thys Rd
- 6410 Spring Flower Dr Unit 24
- 6410 Spring Flower Dr Unit 26
- 6342 Butte Ave
- 6338 Spring Flower Dr Unit 21
- 6425 Reno Ave
- 6227 13th Ave
- 6427 Sutters Mill Rd
- 6226 9th Ave
- 6219 11th Ave
- 4826 Myrtle Oak Dr Unit 23
- 4911 Sunnybrook Dr Unit 12
- 6748 Knightsbridge Dr
- 4923 Sunnybrook Dr Unit 23
- 6807 Porter Rd
- 4042 Boulder Dr Unit 1
- 5010 Larch Ln
- 4847 Elmwood St
- 6005 9th Ave
- 6220 Glenwood Dr
- 5850 13th Ave
- 5924 Ashen Ave
- 6370 Conniewood Square
- 5228 School Rd
- 3737 Copperspring Blvd
