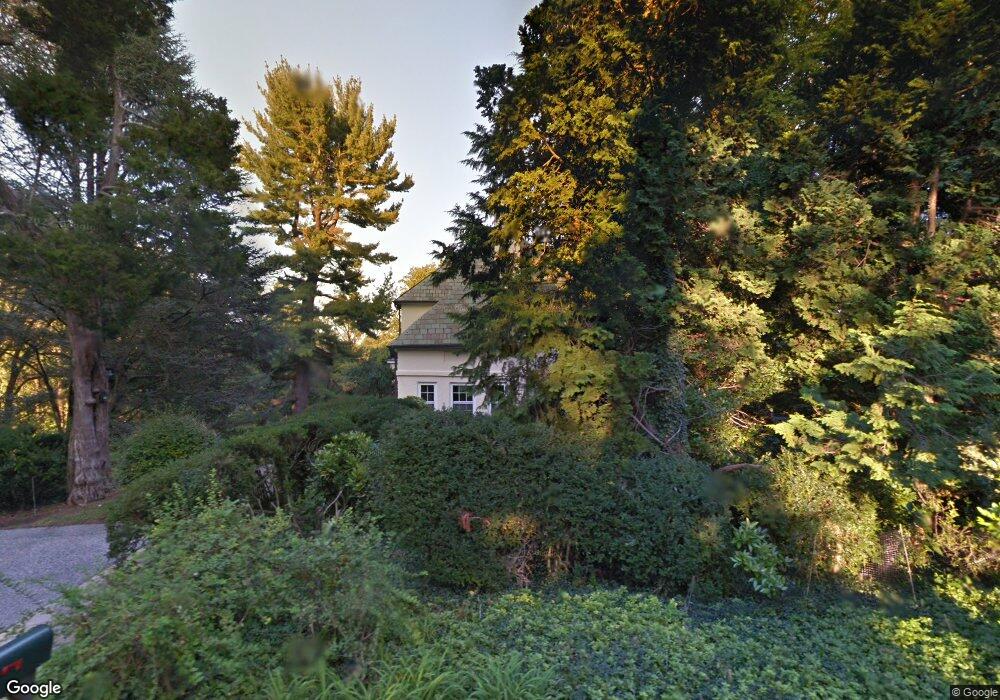6515 Darnall Rd Towson, MD 21204
Ruxton NeighborhoodEstimated Value: $1,764,000 - $2,327,000
6
Beds
5
Baths
6,467
Sq Ft
$327/Sq Ft
Est. Value
About This Home
This home is located at 6515 Darnall Rd, Towson, MD 21204 and is currently estimated at $2,112,208, approximately $326 per square foot. 6515 Darnall Rd is a home located in Baltimore County with nearby schools including Riderwood Elementary School, Dumbarton Middle School, and Towson High Law & Public Policy.
Ownership History
Date
Name
Owned For
Owner Type
Purchase Details
Closed on
Jan 21, 1992
Sold by
Young Darcy Hilles
Bought by
Brooks Joseph W G and Brooks Lorraine S
Current Estimated Value
Create a Home Valuation Report for This Property
The Home Valuation Report is an in-depth analysis detailing your home's value as well as a comparison with similar homes in the area
Home Values in the Area
Average Home Value in this Area
Purchase History
| Date | Buyer | Sale Price | Title Company |
|---|---|---|---|
| Brooks Joseph W G | -- | -- |
Source: Public Records
Tax History
| Year | Tax Paid | Tax Assessment Tax Assessment Total Assessment is a certain percentage of the fair market value that is determined by local assessors to be the total taxable value of land and additions on the property. | Land | Improvement |
|---|---|---|---|---|
| 2025 | $10,835 | $1,003,100 | $313,700 | $689,400 |
| 2024 | $10,835 | $989,467 | $0 | $0 |
| 2023 | $5,246 | $975,833 | $0 | $0 |
| 2022 | $10,007 | $962,200 | $313,700 | $648,500 |
| 2021 | $9,220 | $877,900 | $0 | $0 |
| 2020 | $9,220 | $793,600 | $0 | $0 |
| 2019 | $8,810 | $709,300 | $193,900 | $515,400 |
| 2018 | $8,464 | $682,000 | $0 | $0 |
| 2017 | $8,036 | $654,700 | $0 | $0 |
| 2016 | $8,363 | $627,400 | $0 | $0 |
| 2015 | $8,363 | $627,400 | $0 | $0 |
| 2014 | $8,363 | $627,400 | $0 | $0 |
Source: Public Records
Map
Nearby Homes
- 6507 Darnall Rd
- 1808 Circle Rd
- 1848 Circle Rd
- 1926 Ruxton Rd
- 7506 Lhirondelle Club Rd
- 10108 Falls Rd
- 2331 Old Court Rd Unit 506
- 2331 Old Court Rd Unit 201
- 1806 Roland Ave
- 402 Brightwood Club Dr
- 406 Brightwood Club Dr
- 7 Windblown Ct Unit 201
- 3 Windblown Ct Unit 102
- 1809 Snow Meadow Ln Unit 102
- 206 Brightwood Club Dr
- 205 Brightwood Club Dr
- 514 Brightwood Club Dr Unit 514
- 2413 Still Forest Rd
- 7203 Rockland Hills Dr Unit 210
- 7203 Rockland Hills Dr Unit 302
- 1750 Circle Rd
- 6514 Darnall Rd
- 6519 Darnall Rd
- 6511 Darnall Rd
- 1749 Circle Rd
- 6516 Darnall Rd
- 1804 Circle Rd
- 1804 Circle Rd Unit A
- 1804A Circle Rd
- 6521 Darnall Rd
- 1747 Circle Rd
- 6509 Darnall Rd
- 1802 Circle Rd
- 2002 Ridgecrest Ct
- 1745 Circle Rd
- 1751 Circle Rd
- 6518 Darnall Rd
- 6518 Darnall Rd Unit A
- 6518A Darnall Rd
- 6523 Darnall Rd
Your Personal Tour Guide
Ask me questions while you tour the home.
