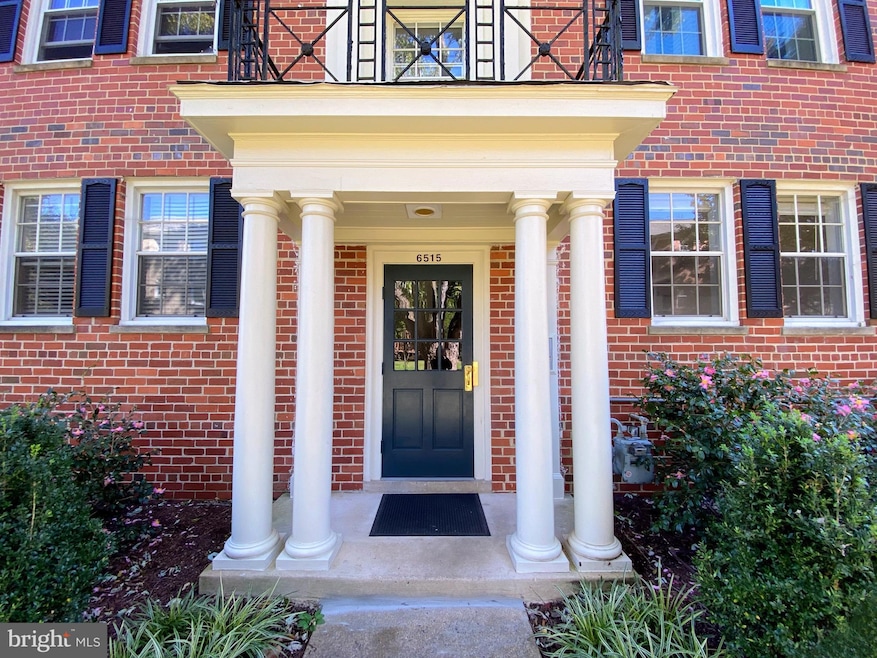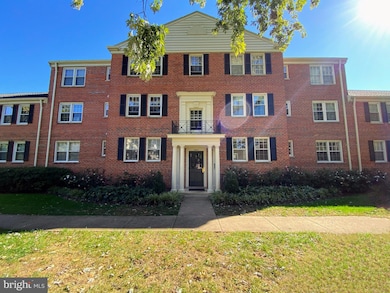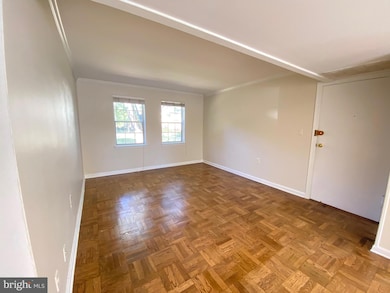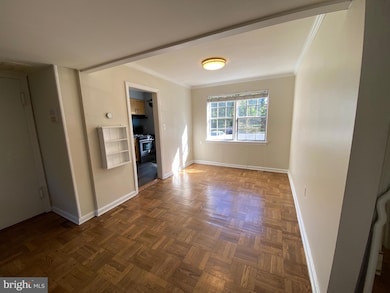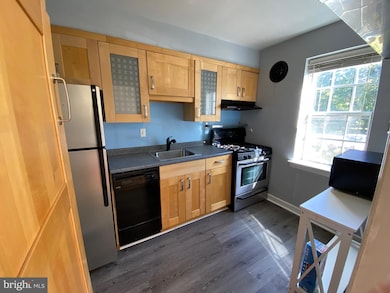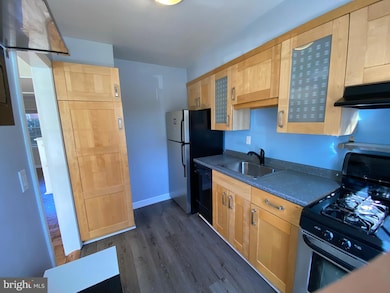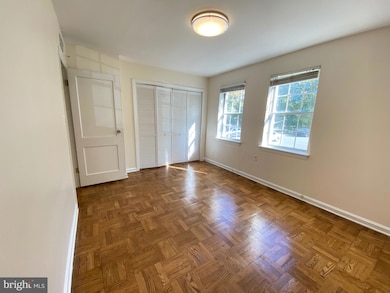6515 Potomac Ave Unit A2 Alexandria, VA 22307
Belle Haven NeighborhoodHighlights
- Colonial Architecture
- Community Pool
- Intercom
- Sandburg Middle Rated A-
- Tennis Courts
- Crown Molding
About This Home
GREAT LOCATION!! Belle View Condo: Bright and sunny 2 BD/1BA, first floor unit. This unit features beautiful hardwood floors, updated kitchen, including stainless steel appliances and a dishwasher, living/dining room combo, ceiling fans in each room, additional storage unit in the basement and washer/dryer located in the building. Rent includes HOA fees, water, gas, trash, off-street parking, flood insurance and access to the HOA's various amenities such as the pool, tennis courts and playgrounds. Walkable to Belle View Plaza which has Safeway, Subway, Tropical Smoothie Cafe, numerous restaurants, wine stores, and more. It's also right by the new Mt Vernon Recreation Center. Biker, runner, kayaker? It's located across the street from the Mount Vernon Trail, GW Parkway, and Potomac river for easy access to both! Belle View is 5 minutes from Old Town Alexandria, 16 min to Crystal City, 20 min to DC, and 25 min to Fort Belvoir. It is close to both Huntington and King Street metros. The Mount Vernon Express Bus (Line 11Y) has multiple stops all the way into DC.
Condo Details
Home Type
- Condominium
Est. Annual Taxes
- $3,200
Year Built
- Built in 1950
Home Design
- Colonial Architecture
- Entry on the 1st floor
- Brick Exterior Construction
- Asphalt Roof
Interior Spaces
- 768 Sq Ft Home
- Property has 1 Level
- Crown Molding
- Ceiling Fan
- Window Treatments
- Combination Dining and Living Room
- Intercom
Kitchen
- Stove
- Range Hood
- Microwave
- Dishwasher
- Disposal
Bedrooms and Bathrooms
- 2 Main Level Bedrooms
- 1 Full Bathroom
Basement
- Laundry in Basement
- Basement with some natural light
Parking
- On-Street Parking
- Parking Lot
Schools
- West Potomac High School
Utilities
- Central Air
- Heat Pump System
- Vented Exhaust Fan
- Natural Gas Water Heater
Listing and Financial Details
- Residential Lease
- Security Deposit $1,900
- Tenant pays for cable TV, electricity
- No Smoking Allowed
- 12-Month Min and 36-Month Max Lease Term
- Available 10/21/25
- $50 Application Fee
- Assessor Parcel Number 0932 11 6515A2
Community Details
Overview
- Property has a Home Owners Association
- Association fees include gas, lawn maintenance, management, pool(s), snow removal, trash, water
- Low-Rise Condominium
- Belle View Condominium Community
- Belle View Condominiums Subdivision
Amenities
- Common Area
- Laundry Facilities
- Community Storage Space
Recreation
- Tennis Courts
- Community Basketball Court
- Community Playground
- Community Pool
Pet Policy
- Pet Deposit $450
- Dogs and Cats Allowed
Map
Source: Bright MLS
MLS Number: VAFX2275760
APN: 0932-11-6515A2
- 6509 Potomac Ave Unit A2
- 1403 Belle View Blvd Unit B-1
- 1107 Belle View Blvd Unit A1
- 6402 Potomac Ave
- 6608 Potomac Ave Unit B2
- 6613 E Wakefield Dr Unit A1
- 6610 10th St Unit A2
- 1601 Belle View Blvd Unit A1
- 6702 W Wakefield Dr Unit A2
- 6625 10th St Unit C2
- 6621 Wakefield Dr Unit 213B
- 6725 W Wakefield Dr Unit B1
- 6641 Wakefield Dr Unit 616
- 6641 Wakefield Dr Unit 801
- 6641 Wakefield Dr Unit 918
- 6641 Wakefield Dr Unit 506
- 6641 Wakefield Dr Unit 405
- 6641 Wakefield Dr Unit 219
- 6631 Wakefield Dr Unit 819
- 6631 Wakefield Dr Unit 106
- 6510 Potomac Ave Unit C2
- 6610 Potomac Ave Unit B2
- 6512 Boulevard View Unit B2
- 6620 Potomac Ave Unit C1
- 6612 Boulevard View Unit A2
- 6626 Boulevard View Unit B2
- 6621 Wakefield Dr Unit 109
- 6631 Wakefield Dr Unit 717
- 6641 Wakefield Dr Unit 204
- 6641 Wakefield Dr Unit 711
- 6641 Wakefield Dr Unit 405
- 6641 Wakefield Dr Unit 916
- 1502 Middlebury Dr
- 6604 Cavalier Dr
- 1814 Duffield Ln
- 5982 Richmond Hwy
- 6034 Richmond Hwy
- 5904 Mount Eagle Dr Unit 1509
- 2059 Huntington Ave Unit 1403
- 2059 Huntington Ave Unit 1602
