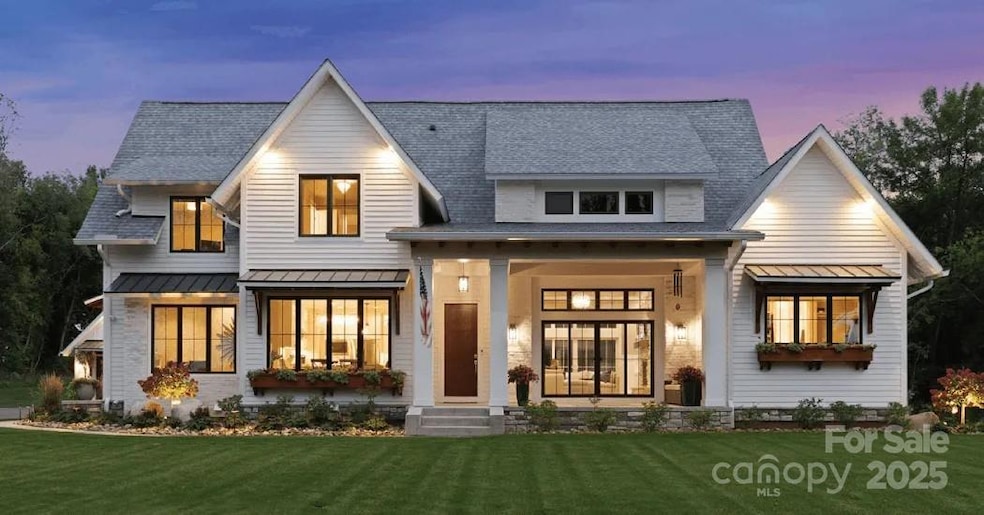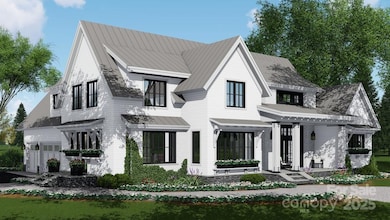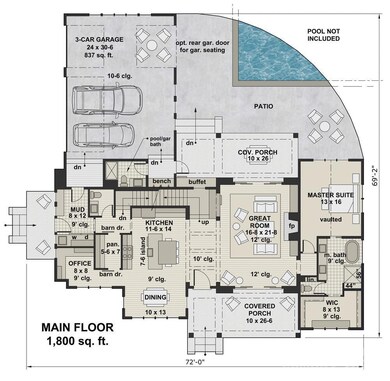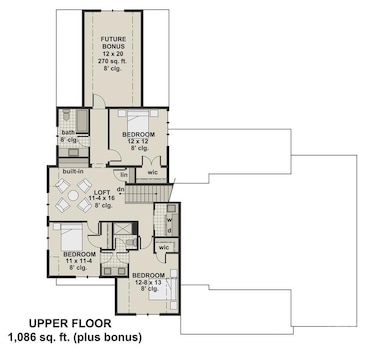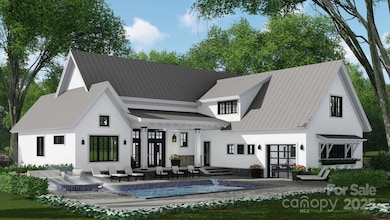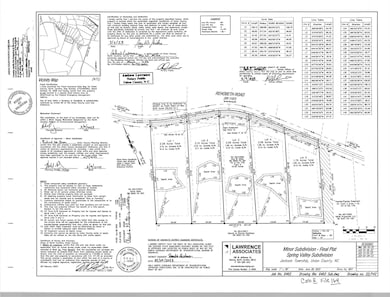6515 Rehobeth Rd Unit 2 Waxhaw, NC 28173
Estimated payment $7,178/month
Highlights
- New Construction
- Farmhouse Style Home
- Covered Patio or Porch
- Waxhaw Elementary School Rated A-
- No HOA
- Walk-In Pantry
About This Home
BUILD a custom home with Providence Custom Builders (PCB) the exclusive builder in Spring Valley, a boutique enclave of five exceptional 2± acre homesites in Waxhaw. Whether you’re envisioning a fully custom design or selecting from our thoughtfully curated home plans, PCB s ready to bring your dream home to life. Enjoy the freedom of NO HOA, while still benefiting from protective Covenants, Conditions & Restrictions (CC&Rs) that preserve the community’s character. Each proposed property includes well and septic, with pricing that covers the listed home, land, permits, and utility installation. Perfectly situated between the charm of downtown Waxhaw, NC, and the growing amenities of Indian Land, SC, Spring Valley offers the best of both worlds—peaceful living with convenience nearby. Photos are representative. Homes and lots are interchangeable and may be customized to fit your needs. Contact the listing agent today to schedule an appointment. Building your dream home begins here!
Listing Agent
Votta Realty Brokerage Phone: 704-909-9630 License #292387 Listed on: 05/14/2025
Home Details
Home Type
- Single Family
Year Built
- Built in 2025 | New Construction
Lot Details
- Cleared Lot
- Property is zoned R-40
Parking
- 3 Car Attached Garage
- Driveway
Home Design
- Farmhouse Style Home
- Slab Foundation
- Stone Siding
Interior Spaces
- 2-Story Property
- Wired For Data
- Built-In Features
- Electric Fireplace
- Insulated Windows
- Sliding Doors
- Great Room with Fireplace
- Storage
Kitchen
- Breakfast Bar
- Walk-In Pantry
- Convection Oven
- Electric Cooktop
- Range Hood
- Microwave
- ENERGY STAR Qualified Dishwasher
- Kitchen Island
Flooring
- Carpet
- Laminate
- Tile
Bedrooms and Bathrooms
- Walk-In Closet
Laundry
- Laundry Room
- Laundry on upper level
Outdoor Features
- Covered Patio or Porch
Utilities
- Central Air
- Well Required
- Septic Needed
- Cable TV Available
Community Details
- No Home Owners Association
- Built by Providence Custom Builders LLC
- Spring Valley Subdivision, The Brighton CL 18 004 Floorplan
Listing and Financial Details
- Assessor Parcel Number 05-147-068-B
Map
Home Values in the Area
Average Home Value in this Area
Property History
| Date | Event | Price | List to Sale | Price per Sq Ft |
|---|---|---|---|---|
| 05/14/2025 05/14/25 | For Sale | $1,144,650 | -- | $397 / Sq Ft |
Source: Canopy MLS (Canopy Realtor® Association)
MLS Number: 4214318
- 6503 Rehobeth Rd Unit 5
- 6507 Rehobeth Rd Unit 4
- 6511 Rehobeth Rd
- 6516 Rehobeth Rd
- 5410 A R Gordon Rd
- 240 Niven Rd
- 228 Niven Rd
- 9304 Richardson King Rd
- 5987 Charlotte Hwy
- 0 Fawn Ln
- 3247 Millstone Creek Rd
- 5164 Mill Race Ln
- 3284 Millstone Creek Rd
- 3310 Millstone Creek Rd
- 5608 Davis Rd
- 332 E Rebound Rd
- 8327 Loma Linda Ln Unit 11
- 9701 Deer Run Rd
- 0 Ander Vincent Rd
- 3011 Waxhaw Crossing Dr
- 5312 Davis Rd Unit B
- 10305 Waxhaw Hwy
- 10308 Waxhaw Hwy
- 9024 Mcelroy Rd
- 1101 Sharon Dr
- 3019 Burgess Dr
- 7481 Hartsfield Dr
- 321 Mckibben St
- 4268 Coachwhip Ave Unit 92
- 1014 Bannister Rd
- 3038 Oakmere Rd
- 7446 Hartsfield Dr
- 205 N Church St
- 242 Price St
- 2011 Dunsmore Ln
- 6513 Gopher Rd
- 313 N Providence St
- 2006 Harrison Park Dr
- 2041 Dunsmore Ln
- 204 Maywood Path
