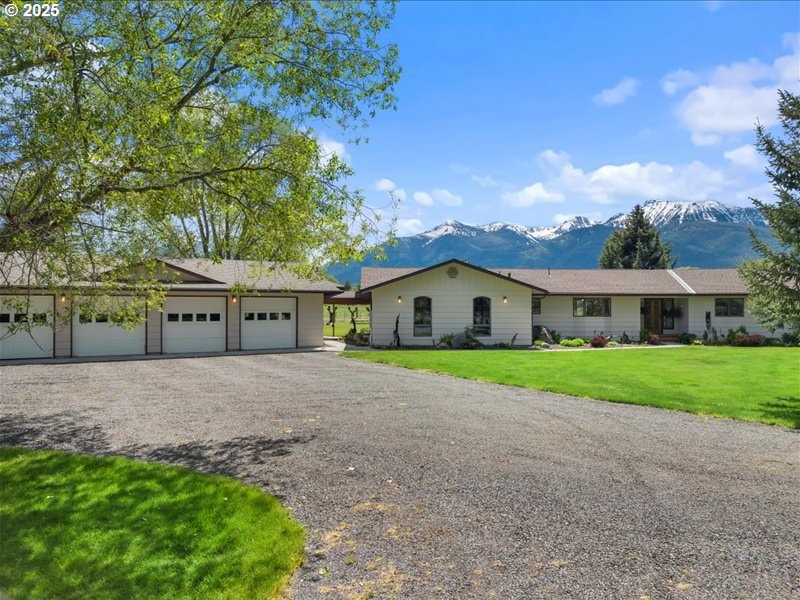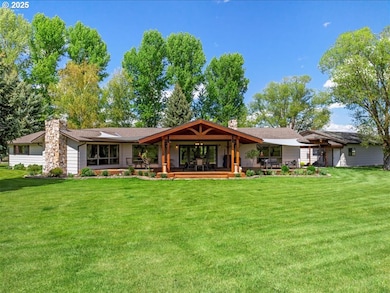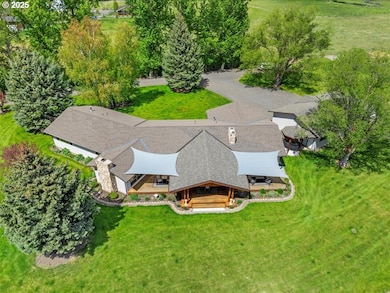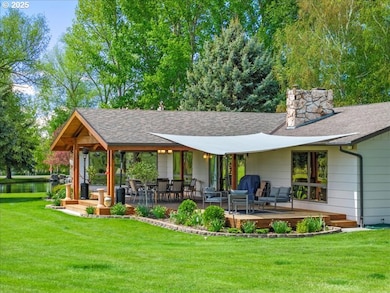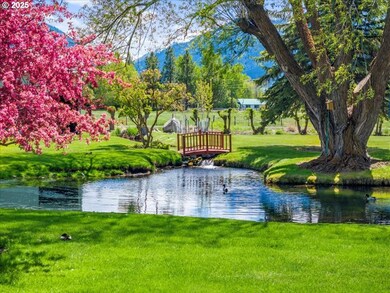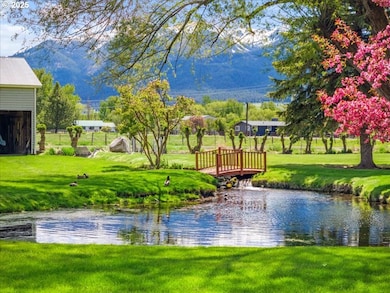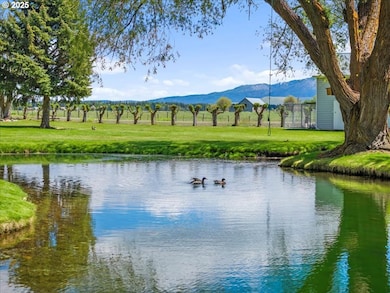65155 Hurricane Creek Rd Enterprise, OR 97828
Estimated payment $7,815/month
Highlights
- Home fronts a creek
- Custom Home
- Covered Deck
- RV Access or Parking
- Pond View
- Wood Burning Stove
About This Home
Luxury Country Living! Discover unparalleded comfort and elegance in this meticulously updated 3 bedroom 3 bath home nestled on approimately 5 fenced acres in the picturesque Wallowa Valley. The chef's kitchen boasts an oven, warming draw and a butler's pantry, perfect for culinary enthusiasts and entertaining guest. The living room and dining room are adorned with fireplaces, creating warm and inviting spaces, French doors lead to a covered deck ideal for outdoor dining and relaxation. A spacious family room offers ample room for the leisure and entertainment. The office is equipped with built-in display nooks, track lighting and a secure built-in safe, catering to both functionality and style. Master suite retreat, enjoy a spacious master suite featuring a cozy gas fireplace, shower, a jacuzzi tub and generous walk-in closet. The 4 car garage includes a fourth bay transformed into an insulated,heated, and finished weight room with custom cabinetry, providing a private fitness retreat. A barn with two side bays offers abundant storage, while a second shed with lofted stoage and built in dog kennels caters to both pets and equipment. The property features a serene pond stocked with fish,complemented by a creek meandeering through the landscape. Water rights are included, enhancing the property's appeal for agricultural or recreational use. This exceptional property offers a rare combination of luxury,functionality, and natural beauty. Whether you're seeking a peaceful retreat or a home that accomodates an active lifestyle. This home is a must see!!
Home Details
Home Type
- Single Family
Est. Annual Taxes
- $4,966
Year Built
- Built in 1978 | Remodeled
Lot Details
- 4.95 Acre Lot
- Home fronts a creek
- Creek or Stream
- Cross Fenced
- Level Lot
- Sprinkler System
- Landscaped with Trees
- Private Yard
- Property is zoned EL-1
Parking
- 4 Car Attached Garage
- Appliances in Garage
- Garage on Main Level
- Workshop in Garage
- Garage Door Opener
- Off-Street Parking
- RV Access or Parking
Property Views
- Pond
- Creek or Stream
- Mountain
Home Design
- Custom Home
- Slab Foundation
- Composition Roof
- Plywood Siding Panel T1-11
- Concrete Perimeter Foundation
- Wood Composite
Interior Spaces
- 3,377 Sq Ft Home
- 1-Story Property
- Sound System
- Vaulted Ceiling
- 3 Fireplaces
- Wood Burning Stove
- Wood Burning Fireplace
- Propane Fireplace
- Double Pane Windows
- Wood Frame Window
- Family Room
- Living Room
- Dining Room
- First Floor Utility Room
- Crawl Space
- Security System Owned
Kitchen
- Butlers Pantry
- Built-In Oven
- Cooktop
- Microwave
- Dishwasher
- Stainless Steel Appliances
- Cooking Island
- Kitchen Island
- Granite Countertops
Flooring
- Wood
- Tile
Bedrooms and Bathrooms
- 3 Bedrooms
- 3 Full Bathrooms
- Hydromassage or Jetted Bathtub
- Walk-in Shower
Laundry
- Laundry Room
- Washer and Dryer
Accessible Home Design
- Accessibility Features
- Accessible Doors
- Level Entry For Accessibility
- Accessible Parking
Outdoor Features
- Pond
- Covered Deck
- Patio
- Outdoor Water Feature
- Fire Pit
- Shed
- Outbuilding
Schools
- Enterprise Elementary And Middle School
- Enterprise High School
Farming
- Pasture
Utilities
- No Cooling
- 90% Forced Air Heating System
- Heating System Uses Wood
- Tankless Water Heater
- Septic Tank
Community Details
- No Home Owners Association
Listing and Financial Details
- Assessor Parcel Number 2225
Map
Home Values in the Area
Average Home Value in this Area
Tax History
| Year | Tax Paid | Tax Assessment Tax Assessment Total Assessment is a certain percentage of the fair market value that is determined by local assessors to be the total taxable value of land and additions on the property. | Land | Improvement |
|---|---|---|---|---|
| 2024 | $4,966 | $464,691 | $186,639 | $278,052 |
| 2023 | $4,829 | $451,157 | $181,203 | $269,954 |
| 2022 | $4,685 | $438,017 | $155,263 | $282,754 |
| 2021 | $4,568 | $425,260 | $151,395 | $273,865 |
| 2020 | $4,189 | $412,874 | $148,560 | $264,314 |
| 2019 | $4,004 | $393,780 | $139,880 | $253,900 |
| 2018 | $3,896 | $382,311 | $134,273 | $248,038 |
| 2017 | $3,790 | $371,176 | $130,364 | $240,812 |
| 2016 | $3,686 | $360,366 | $0 | $0 |
| 2015 | $3,586 | $349,870 | $122,574 | $227,296 |
| 2014 | $3,489 | $339,680 | $120,545 | $219,135 |
| 2013 | $3,394 | $329,787 | $117,085 | $212,702 |
Property History
| Date | Event | Price | Change | Sq Ft Price |
|---|---|---|---|---|
| 06/09/2025 06/09/25 | For Sale | $1,369,000 | -- | $405 / Sq Ft |
Source: Regional Multiple Listing Service (RMLS)
MLS Number: 669648937
APN: 2225
- 64929 Hurricane Creek Rd
- 118 Fish Hatchery Ln
- 0 S River St
- 64857 Mawhin Rd
- 203 SE Alamo St
- 203 Residence St
- 407 Residence St
- 405 Residence St
- 604 SW 2nd St
- 408 Depot St
- 305 Montclair St
- 306 SE 5th St
- 404 Depot St
- 210 Pace Ave
- 606 SW Mildred Ave
- 82952 Eggleson Ln
- 609 Mildred St
- 515 W Main St
- 206 NE 1st St
- 300 N River St
