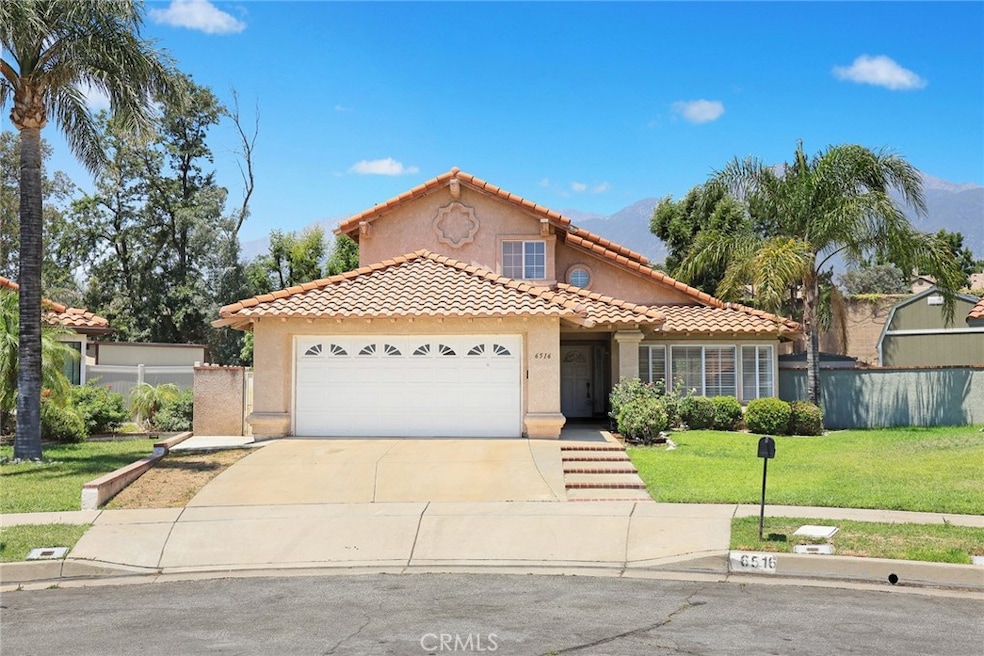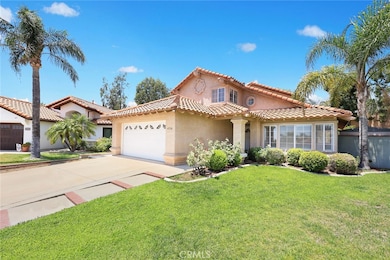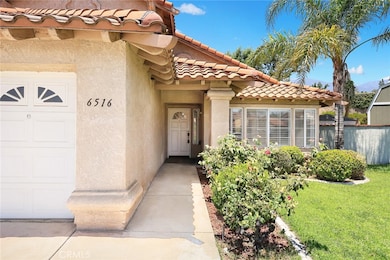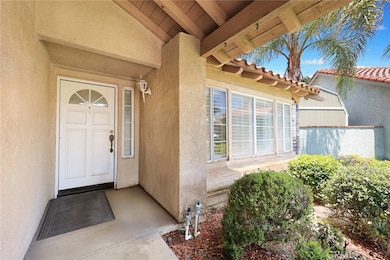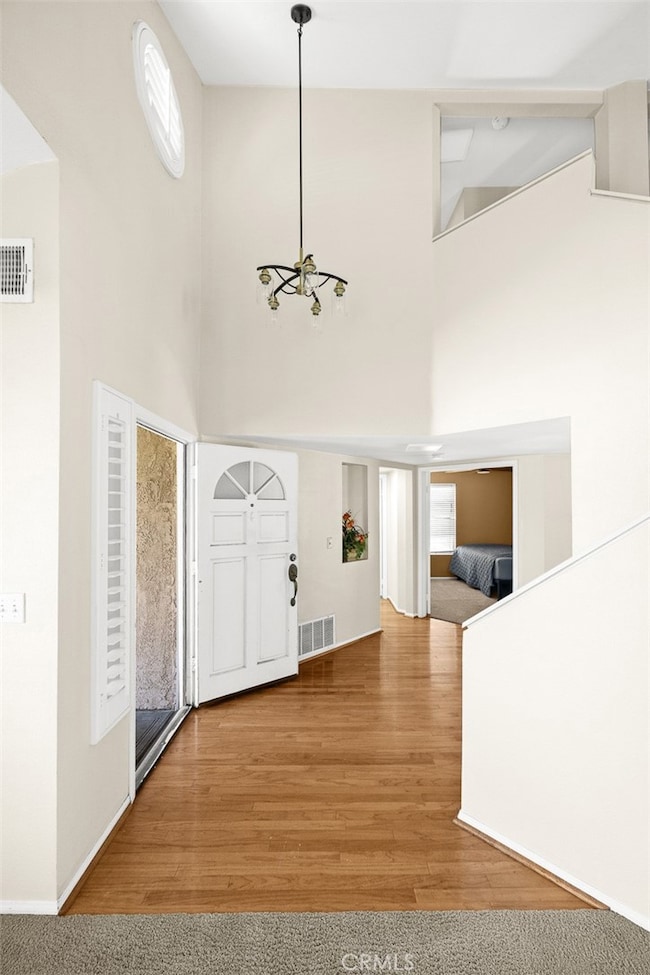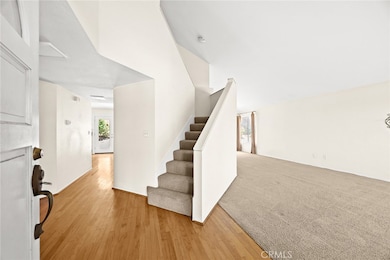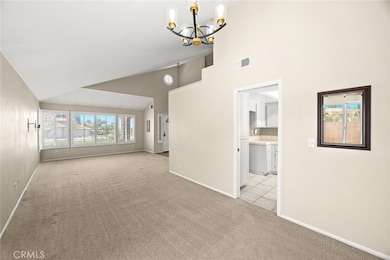6516 Alameda Ave Rancho Cucamonga, CA 91737
Highlights
- Primary Bedroom Suite
- Updated Kitchen
- Mountain View
- Banyan Elementary Rated A-
- Open Floorplan
- Cathedral Ceiling
About This Home
Discover comfort and style in this beautifully upgraded 4-bedroom, 3-bath home tucked away on a quiet cul-de-sac at 6516 Alameda Ave in Rancho Cucamonga. With 1,895 sq ft of light-filled living space, this home features soaring cathedral ceilings and a smart, open layout. The spacious family room with a cozy fireplace connects seamlessly to the remodeled kitchen, complete with stainless steel appliances, recessed lighting, and elegant designer touches. Enjoy a formal dining area and a generous living room perfect for hosting guests. The large primary suite offers a walk-in closet, dual vanities, a soaking tub, and a separate shower. With one bedroom and full bath downstairs, it’s ideal for guests or multigenerational living. Additional highlights include plantation shutters, no HOA, copper plumbing, central A/C, a 2-car attached garage, and scenic mountain views. Located near award-winning schools (Banyan Elementary, Vineyard Jr. High, Los Osos High), Central Park, Pacific Electric Trail, Trader Joe’s, Victoria Gardens, and the 210 freeway. This is the home you’ve been waiting for—don’t miss it!
Listing Agent
KW Executive Brokerage Phone: 626-253-4557 License #01331834 Listed on: 11/08/2025

Home Details
Home Type
- Single Family
Est. Annual Taxes
- $4,015
Year Built
- Built in 1989 | Remodeled
Lot Details
- 6,600 Sq Ft Lot
- Cul-De-Sac
- Vinyl Fence
- Block Wall Fence
- Fence is in excellent condition
- Landscaped
- Front Yard Sprinklers
- Private Yard
- Lawn
- Back and Front Yard
Parking
- 2 Car Direct Access Garage
- 4 Open Parking Spaces
- Parking Available
- Two Garage Doors
- Driveway
Home Design
- Entry on the 1st floor
- Turnkey
- Concrete Roof
- Copper Plumbing
Interior Spaces
- 1,895 Sq Ft Home
- 2-Story Property
- Open Floorplan
- Cathedral Ceiling
- Ceiling Fan
- Recessed Lighting
- Double Pane Windows
- Plantation Shutters
- Custom Window Coverings
- Blinds
- French Doors
- Family Room with Fireplace
- Combination Dining and Living Room
- Storage
- Mountain Views
- Attic Fan
Kitchen
- Updated Kitchen
- Eat-In Kitchen
- Gas Oven
- Gas Range
- Microwave
- Water Line To Refrigerator
- Dishwasher
- Disposal
Flooring
- Wood
- Carpet
- Tile
Bedrooms and Bathrooms
- 4 Bedrooms | 1 Main Level Bedroom
- Primary Bedroom Suite
- Walk-In Closet
- Upgraded Bathroom
- Bathroom on Main Level
- 3 Full Bathrooms
- Dual Vanity Sinks in Primary Bathroom
- Soaking Tub
- Bathtub with Shower
- Walk-in Shower
Laundry
- Laundry Room
- Washer and Gas Dryer Hookup
Home Security
- Carbon Monoxide Detectors
- Fire and Smoke Detector
Outdoor Features
- Concrete Porch or Patio
- Exterior Lighting
Utilities
- Central Heating and Cooling System
- Water Heater
- Phone Available
- Cable TV Available
Listing and Financial Details
- Security Deposit $5,500
- Rent includes association dues, gardener
- 12-Month Minimum Lease Term
- Available 11/8/25
- Tax Lot 47
- Tax Tract Number 13425
- Assessor Parcel Number 1076381470000
Community Details
Overview
- No Home Owners Association
Recreation
- Park
Pet Policy
- Call for details about the types of pets allowed
- Pet Deposit $1,000
Map
Source: California Regional Multiple Listing Service (CRMLS)
MLS Number: AR25256678
APN: 1076-381-47
- 10655 Lemon Ave Unit 1710
- 10655 Lemon Ave Unit 2703
- 10655 Lemon Ave Unit 2605
- 10655 Lemon Ave Unit 4004
- 10655 Lemon Ave Unit 1508
- 10655 Lemon Ave Unit 3004
- 10655 Lemon Ave Unit 4009
- 10655 Lemon Ave Unit 3613
- 10655 Lemon Ave Unit 3912
- 10980 Santa Barbara Place
- 6607 Salem Ct
- 6842 Palm Dr
- 10456 Hamilton St
- 6110 Cantabria Ave
- 11179 Summerside Ln
- 10815 Plumas Rd
- 10414 Hamilton St
- 10393 Cartilla Ct
- 6256 Revere Ave
- 7055 Mango St
- 10757 Lemon Ave
- 10655 Lemon Ave Unit 3310
- 10655 Lemon Ave Unit 2808
- 10801 Lemon Ave
- 10655 Lemon Ave Unit 2006
- 10655 Lemon Ave Unit 3912
- 7146 Windemere Place
- 7221 Daybreak Place
- 6653 Canary Pine Ave
- 10268 Corkwood Ct
- 10751 Spyglass Dr
- 9878 Via Esperanza
- 10581 Sunburst Dr
- 11254 Terra Vista Pkwy
- 9742 Willow Wood Dr
- 6488 Caledon Place
- 10935 Terra Vista Pkwy
- 7513 Center Ave
- 11273 Terra Vista Pkwy Unit E
- 6723 6723 Valinda
