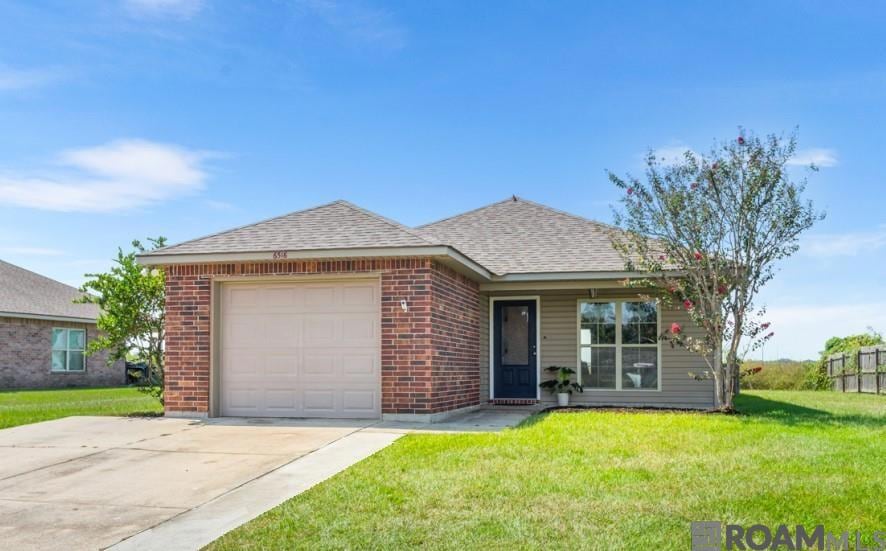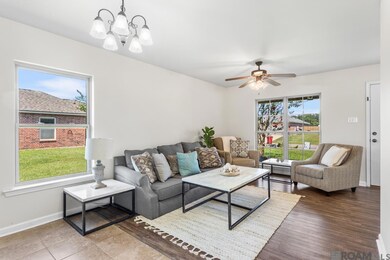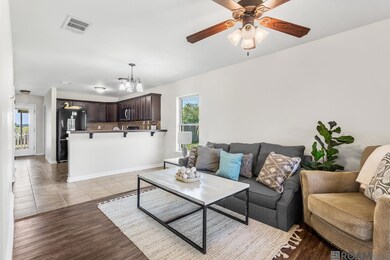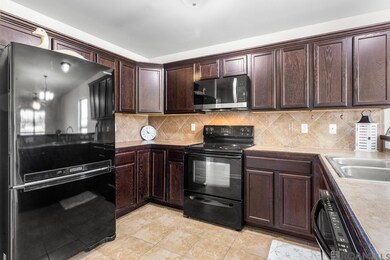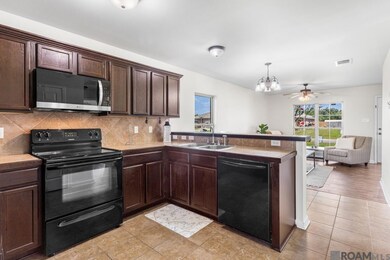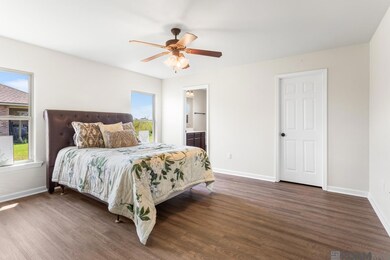6516 Audubon Blvd Sorrento, LA 70778
Estimated payment $1,340/month
Highlights
- Traditional Architecture
- Enclosed Patio or Porch
- Walk-In Closet
- Sorrento Primary School Rated A
- Soaking Tub
- Cooling Available
About This Home
***SELLER WILL PAY UP TO 3.5% TOWARDS BUYERS CLOSING COSTS WITH FULL LIST PRICE OFFER*** FLOOD ZONE X Don’t miss your chance to see this beautifully maintained home, ideally located in the heart of Sorrento—just a short walk to Sorrento Primary School. Perfect as a first home, this property is truly move-in ready. Step inside to an inviting open floor plan, designed with family living and entertaining in mind. The space is filled with natural light and has been freshly repainted in neutral tones, creating a warm atmosphere. The split floor plan offers added privacy, with the spacious primary suite tucked away from the additional bedrooms. The primary bedroom features a large walk-in closet and an en suite bathroom with a luxurious garden soaking tub. The bathroom walls are painted in Sherwin-Williams "Sea Salt," lending a calming, spa-like ambiance. All bedrooms offer generous closet space, and there's ample storage throughout the home. Outside, enjoy a large backyard—ideal for kids, pets, or weekend barbecues. The back patio has been covered and transformed into a serene succulent and cactus rock garden, adding a unique touch of charm and tranquility. Conveniently located near I-10 and local shopping, this home offers both comfort and accessibility.
Listing Agent
Keller Williams Realty Premier Partners License #995704997 Listed on: 09/14/2025

Home Details
Home Type
- Single Family
Est. Annual Taxes
- $1,591
Year Built
- Built in 2011
Lot Details
- 8,712 Sq Ft Lot
- Lot Dimensions are 70 x 120
HOA Fees
- $2 Monthly HOA Fees
Parking
- 4 Car Garage
Home Design
- Traditional Architecture
- Brick Exterior Construction
- Slab Foundation
- Shingle Roof
- Vinyl Siding
Interior Spaces
- 1,187 Sq Ft Home
- 1-Story Property
- Ceiling Fan
- Attic Access Panel
- Electric Dryer Hookup
Flooring
- Ceramic Tile
- Vinyl
Bedrooms and Bathrooms
- 3 Bedrooms
- En-Suite Bathroom
- Walk-In Closet
- 2 Full Bathrooms
- Soaking Tub
Outdoor Features
- Enclosed Patio or Porch
Utilities
- Cooling Available
- Heating System Uses Gas
Community Details
- Built by Dsld, LLC
- Orange Grove Subdivision, Napa A Floorplan
Map
Home Values in the Area
Average Home Value in this Area
Tax History
| Year | Tax Paid | Tax Assessment Tax Assessment Total Assessment is a certain percentage of the fair market value that is determined by local assessors to be the total taxable value of land and additions on the property. | Land | Improvement |
|---|---|---|---|---|
| 2024 | $1,591 | $14,130 | $3,700 | $10,430 |
| 2023 | $1,352 | $12,630 | $2,200 | $10,430 |
| 2022 | $1,352 | $12,630 | $2,200 | $10,430 |
| 2021 | $1,427 | $12,630 | $2,200 | $10,430 |
| 2020 | $1,434 | $12,630 | $2,200 | $10,430 |
| 2019 | $1,445 | $12,630 | $2,200 | $10,430 |
| 2018 | $1,430 | $10,430 | $0 | $10,430 |
| 2017 | $1,430 | $10,430 | $0 | $10,430 |
| 2015 | $1,499 | $10,430 | $0 | $10,430 |
| 2014 | $1,499 | $12,630 | $2,200 | $10,430 |
Property History
| Date | Event | Price | List to Sale | Price per Sq Ft | Prior Sale |
|---|---|---|---|---|---|
| 10/08/2025 10/08/25 | Pending | -- | -- | -- | |
| 09/14/2025 09/14/25 | For Sale | $229,900 | +43.7% | $194 / Sq Ft | |
| 09/29/2017 09/29/17 | Sold | -- | -- | -- | View Prior Sale |
| 08/28/2017 08/28/17 | Pending | -- | -- | -- | |
| 08/28/2017 08/28/17 | For Sale | $160,000 | +0.6% | $135 / Sq Ft | |
| 09/27/2016 09/27/16 | Sold | -- | -- | -- | View Prior Sale |
| 08/24/2016 08/24/16 | Pending | -- | -- | -- | |
| 08/23/2016 08/23/16 | For Sale | $159,000 | -- | $134 / Sq Ft |
Purchase History
| Date | Type | Sale Price | Title Company |
|---|---|---|---|
| Sheriffs Deed | $159,000 | None Listed On Document | |
| Sheriffs Deed | $1,863,333 | -- |
Source: Greater Baton Rouge Association of REALTORS®
MLS Number: 2025017159
APN: 20030-929
- 6525 Audubon Blvd
- 6102 Panama Rd
- 6100 Panama Rd
- 6010 Louisiana 22
- 43533 C Tullier Rd
- 0 La Hwy 22 Unit 2024016178
- 41327 Marsh Ln
- 41307 Marsh Ln
- 6460 Nesting Dr
- 6302 Soaring Dr
- 6532 Nesting Dr
- 44018 Conway St
- 41220 Colonial Dr
- 41241 Coastline Ave
- 41207 Colonial Dr
- 41174 Citadel Dr
- 41144 Citadel Dr
- 6464 Soaring Dr
- 6461 Soaring Dr
- 6419 Pelican Crossing Dr
