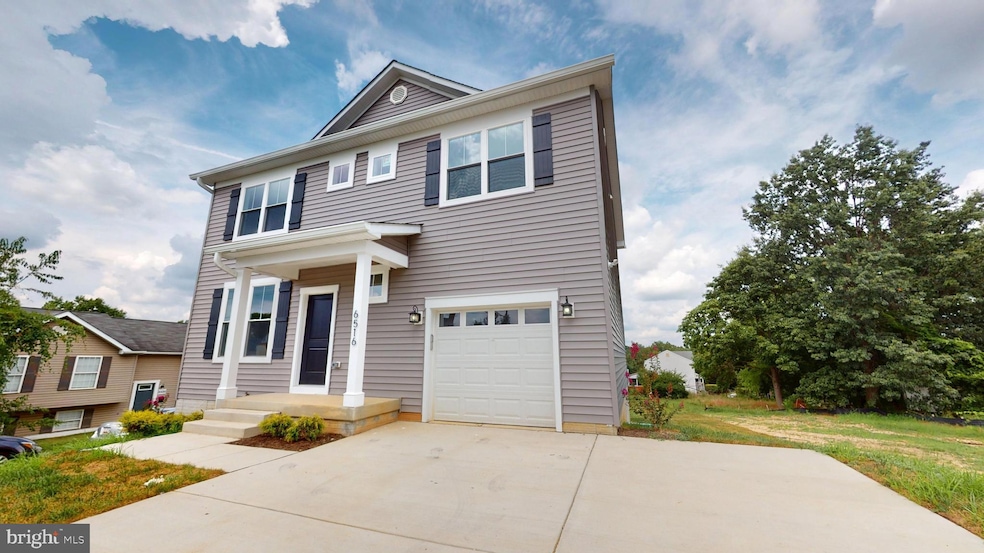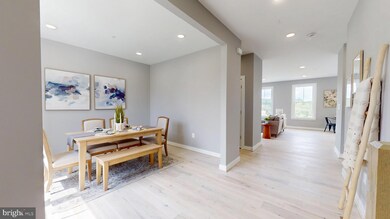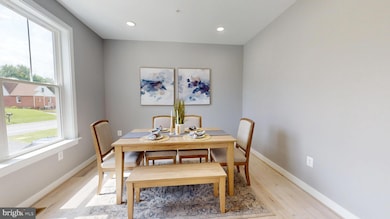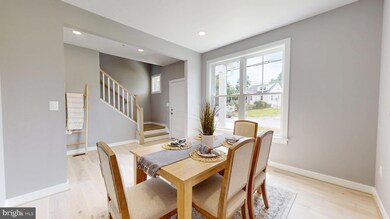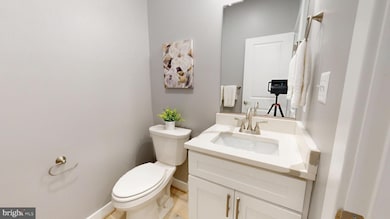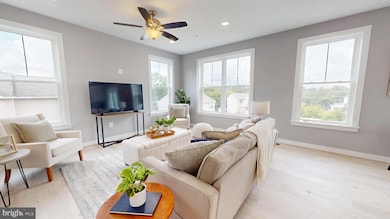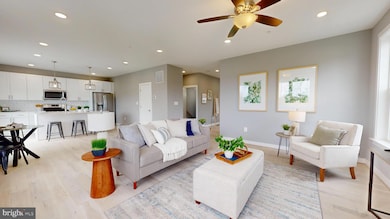6516 Golden Ring Rd Rosedale, MD 21237
Estimated payment $3,380/month
Highlights
- New Construction
- Colonial Architecture
- Engineered Wood Flooring
- Open Floorplan
- Deck
- No HOA
About This Home
Construction now complete, ready for you to move in and call it home! Incredible brand-new construction in wonderful Rosedale! Step inside and you are welcomed with a sweeping open floor plan, hardwood floors everywhere, and light filled spaces throughout the entire main level. The gorgeous kitchen includes custom quartz counters, 9' ceilings, sweeping view of the living room and beautiful Trex deck will stop you in your tracks. The upper level offers large Owners Suite with a large walk-in closet and a huge luxury bathroom that you will instantly fall in love with, plus 3 additional spacious bedrooms, another full bathroom, and dedicated laundry room. The expansive finished basement offers a oversized family room, legal 5th bedroom, and even a 3rd full bathroom. Come see this one today!
Listing Agent
(410) 929-6161 soldbybl@gmail.com Maryland Realty Company Listed on: 12/03/2025
Home Details
Home Type
- Single Family
Est. Annual Taxes
- $6,266
Year Built
- Built in 2025 | New Construction
Lot Details
- 8,276 Sq Ft Lot
- Property is in excellent condition
- Property is zoned DR5.5
Parking
- 1 Car Direct Access Garage
- 2 Driveway Spaces
- Front Facing Garage
- Garage Door Opener
Home Design
- Colonial Architecture
- Poured Concrete
- Architectural Shingle Roof
- Vinyl Siding
- Concrete Perimeter Foundation
Interior Spaces
- Property has 3 Levels
- Open Floorplan
- Ceiling Fan
- Recessed Lighting
- Double Pane Windows
- Entrance Foyer
- Family Room
- Living Room
- Dining Room
Kitchen
- Breakfast Room
- Gas Oven or Range
- Range Hood
- Microwave
- Dishwasher
- Stainless Steel Appliances
- Kitchen Island
- Upgraded Countertops
- Disposal
Flooring
- Engineered Wood
- Carpet
- Ceramic Tile
Bedrooms and Bathrooms
- En-Suite Bathroom
- Walk-In Closet
- Bathtub with Shower
- Walk-in Shower
Laundry
- Laundry Room
- Laundry on upper level
Finished Basement
- Heated Basement
- Walk-Out Basement
- Basement Fills Entire Space Under The House
- Connecting Stairway
- Interior and Exterior Basement Entry
- Water Proofing System
- Drainage System
- Basement Windows
Outdoor Features
- Deck
- Patio
Schools
- Shady Spring Elementary School
- Nottingham Middle School
- Overlea High & Academy Of Finance
Utilities
- Forced Air Zoned Heating and Cooling System
- Heat Pump System
- Electric Water Heater
Community Details
- No Home Owners Association
- Rosedale Subdivision
Map
Home Values in the Area
Average Home Value in this Area
Property History
| Date | Event | Price | List to Sale | Price per Sq Ft |
|---|---|---|---|---|
| 01/15/2026 01/15/26 | Price Changed | $549,900 | -4.3% | $183 / Sq Ft |
| 12/03/2025 12/03/25 | For Sale | $574,900 | -- | $192 / Sq Ft |
Source: Bright MLS
MLS Number: MDBC2147560
- 6612A Kenwood Ave
- 8416 Allison Ln
- 6720 Garvey Rd
- 8416 Coco Rd
- 1814 Weyburn Rd
- 1817 Hanford Rd
- 1813 Hanford Rd
- 1245 Landover Rd
- 1741 Ellinwood Rd
- 2031 Wintergreen Place
- 1225 Landover Rd
- 1239 Hilldale Rd
- 8220 Analee Ave
- 1203 Hilldale Rd
- 8204 Analee Ave
- 8105 Woodhaven Rd
- 1219 Neighbors Ave
- 3 Morning Star Ct
- 4 Sundown Ct
- 6708 Ridge Rd Unit 204
- 6507 Kenwood Ave
- 6709 Havenoak Rd
- 3 Clementine Ct
- 1741 Ellinwood Rd
- 2022 Kelbourne Rd
- 1231 Hilldale Rd
- 8111 Analee Ave
- 6800 Averill Rd
- 5 Maidstone Ct
- 156 Ironwood Ct
- 5 Bohn Ct
- 8501 Franklin Square Dr
- 5807 Farmview Ave
- 7920 33rd St
- 5910 Hamilton Ave Unit 3
- 6042 Barstow Rd
- 7500 Eagle Walk Ct
- 9 Glenmore Ave
- 5307 Valiquet Ave Unit A
- 5738 Cedonia Ave
