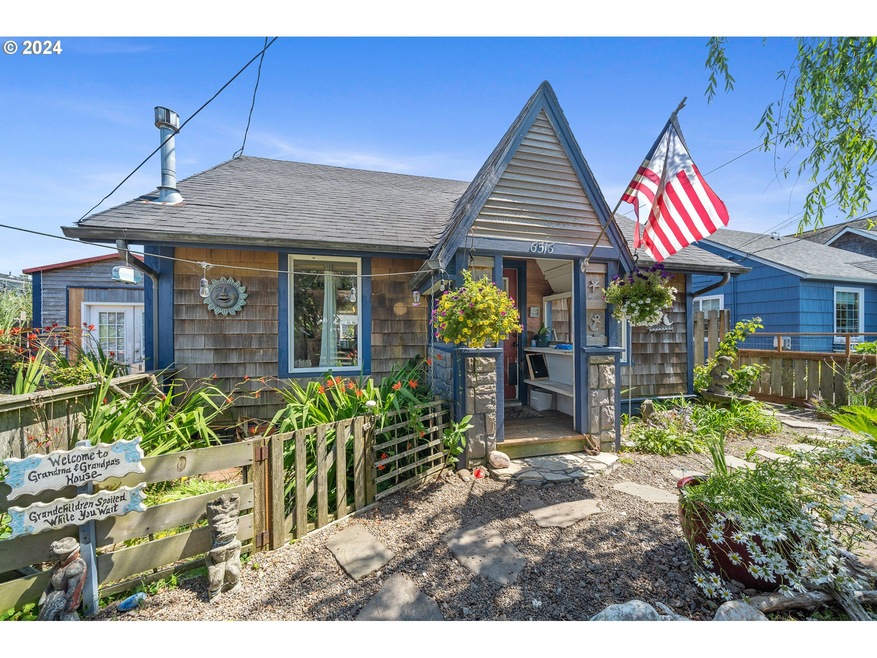
6516 SW Galley Ave Lincoln City, OR 97367
Highlights
- Greenhouse
- Deck
- Traditional Architecture
- Spa
- Orchard
- Wood Flooring
About This Home
As of October 2024Blissful beach house garden oasis! Blocks away from six beach accesses, with eateries, kayaking, hiking, golfing, fishing and many more outdoor activities nearby! This home has a lot to offer and plenty of outdoor space to enjoy with the hot tub and outbuildings all included in sale! A gardeners paradise, equipped with greenhouse and potting shed, fruiting trees, raised beds and lush perennials. Keep the chickens and ducks or the coop area can be converted into more garden space. Detached garage and separate large shed lend well to many uses depending on your needs, inquire with the City for possibility of an ADU! Inside of the home are four bedrooms, two upstairs and two downstairs, downstairs bathroom with a walk in tile shower. Lovely Kitchen and large laundry both with appliances included!
Last Agent to Sell the Property
eXp Realty LLC License #201241476 Listed on: 08/10/2024

Home Details
Home Type
- Single Family
Est. Annual Taxes
- $1,523
Year Built
- Built in 1934 | Remodeled
Lot Details
- 4,791 Sq Ft Lot
- Poultry Coop
- Gated Home
- Orchard
- Garden
- Raised Garden Beds
Parking
- 1 Car Detached Garage
- Part of Garage Converted to Living Space
- Driveway
Home Design
- Traditional Architecture
- Pillar, Post or Pier Foundation
- Composition Roof
- Wood Siding
- Lap Siding
- Cedar
Interior Spaces
- 1,456 Sq Ft Home
- 2-Story Property
- Wainscoting
- Gas Fireplace
- Double Pane Windows
- Family Room
- Living Room
- Dining Room
- Wood Flooring
- Crawl Space
- Washer and Dryer
Kitchen
- Built-In Double Oven
- Dishwasher
Bedrooms and Bathrooms
- 4 Bedrooms
- 1 Full Bathroom
- Walk-in Shower
Accessible Home Design
- Accessibility Features
Outdoor Features
- Spa
- Deck
- Greenhouse
- Shed
- Outbuilding
Schools
- Taft Elementary And Middle School
- Taft High School
Utilities
- No Cooling
- Heating System Uses Gas
- High Speed Internet
Community Details
- No Home Owners Association
Listing and Financial Details
- Assessor Parcel Number R472056
Ownership History
Purchase Details
Home Financials for this Owner
Home Financials are based on the most recent Mortgage that was taken out on this home.Purchase Details
Home Financials for this Owner
Home Financials are based on the most recent Mortgage that was taken out on this home.Similar Homes in Lincoln City, OR
Home Values in the Area
Average Home Value in this Area
Purchase History
| Date | Type | Sale Price | Title Company |
|---|---|---|---|
| Warranty Deed | $425,000 | Western Title | |
| Quit Claim Deed | $19,125 | Fiserv Lending Solutions |
Mortgage History
| Date | Status | Loan Amount | Loan Type |
|---|---|---|---|
| Open | $403,750 | New Conventional | |
| Previous Owner | $80,000 | Purchase Money Mortgage |
Property History
| Date | Event | Price | Change | Sq Ft Price |
|---|---|---|---|---|
| 10/23/2024 10/23/24 | Sold | $425,000 | -6.4% | $292 / Sq Ft |
| 09/19/2024 09/19/24 | Pending | -- | -- | -- |
| 08/10/2024 08/10/24 | For Sale | $454,000 | -- | $312 / Sq Ft |
Tax History Compared to Growth
Tax History
| Year | Tax Paid | Tax Assessment Tax Assessment Total Assessment is a certain percentage of the fair market value that is determined by local assessors to be the total taxable value of land and additions on the property. | Land | Improvement |
|---|---|---|---|---|
| 2024 | $1,566 | $91,860 | -- | -- |
| 2023 | $1,523 | $89,190 | $0 | $0 |
| 2022 | $1,481 | $86,600 | $0 | $0 |
| 2021 | $1,410 | $84,080 | $0 | $0 |
| 2020 | $1,378 | $81,640 | $0 | $0 |
| 2019 | $1,331 | $79,270 | $0 | $0 |
| 2018 | $1,302 | $76,970 | $0 | $0 |
| 2017 | $1,246 | $74,730 | $0 | $0 |
| 2016 | $1,168 | $72,560 | $0 | $0 |
| 2015 | $1,142 | $70,450 | $0 | $0 |
| 2014 | $1,113 | $68,400 | $0 | $0 |
Agents Affiliated with this Home
-

Seller's Agent in 2024
Stella Schaefer
eXp Realty LLC
(503) 857-2380
14 Total Sales
-
G
Buyer's Agent in 2024
Gwen Lahti
Realty One Group At The Beach
(503) 538-0468
61 Total Sales
Map
Source: Regional Multiple Listing Service (RMLS)
MLS Number: 24639384
APN: R472056
- 6835 SW Galley Ave
- 1346 SW 63rd St
- 1305 SW 62nd St
- 1281 SW 62nd St
- 33 Marine Dr
- 349 Salishan Dr
- 329 Salishan Dr
- 320 S Drift Creek Rd
- 5201 SE Highway 101 Unit 102
- 5201 SE Highway 101 Unit 314
- 5201 SE Highway 101 Unit 312
- 1015 SW 51st St Unit 9
- 321 Salishan Dr
- 920 SW 48th St
- 920 SW 48th St Unit 3
- 918 SW 48th St Unit 4
- 916 SW 48th St
- 916 SW 48th St Unit 4
- 4913 SE Keel Ave
- 4930 SW Coast Ave






