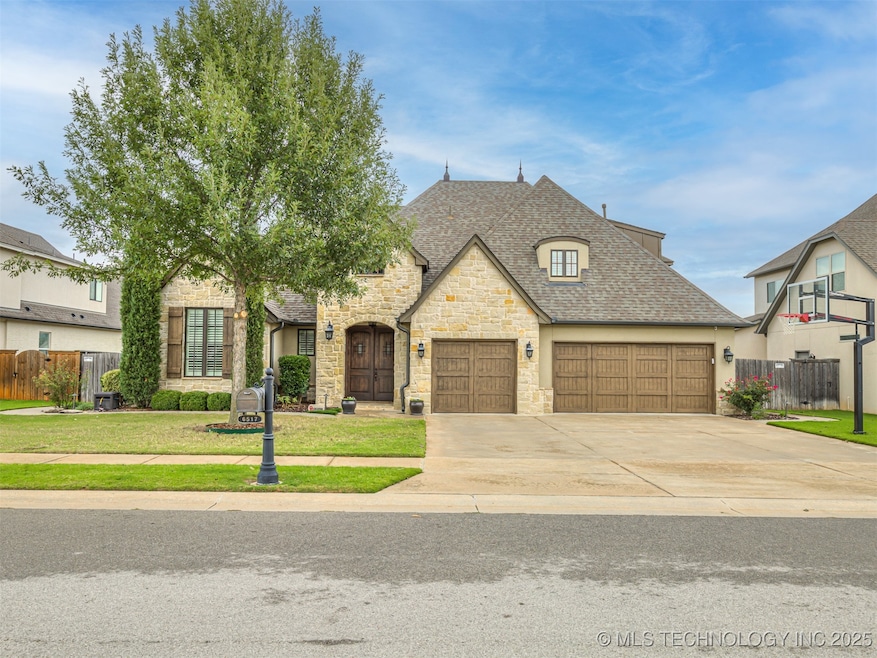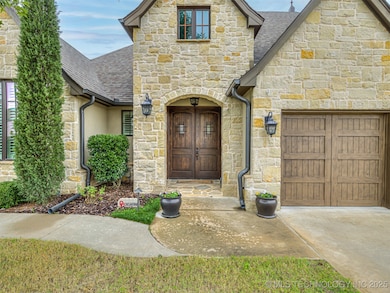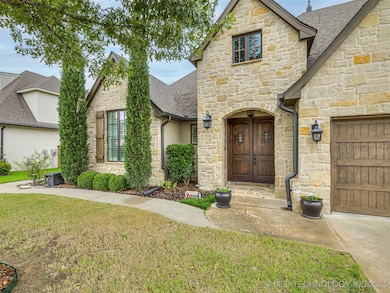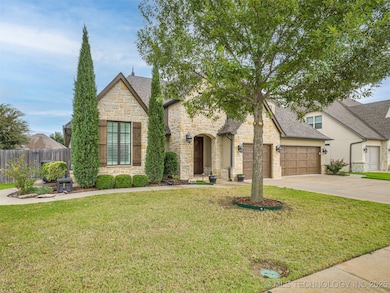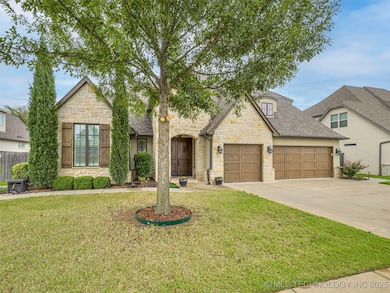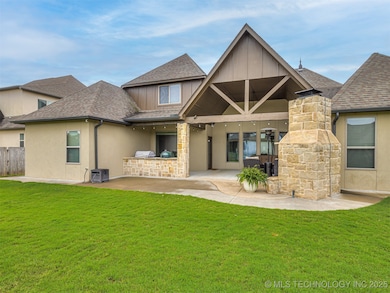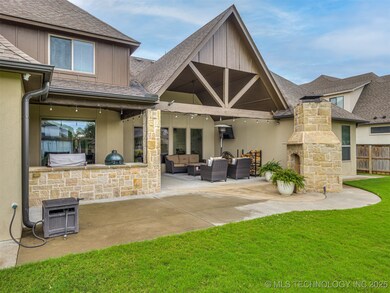6517 E 134th St S Bixby, OK 74008
North Bixby NeighborhoodEstimated payment $4,140/month
Total Views
3,686
5
Beds
3.5
Baths
3,812
Sq Ft
$171
Price per Sq Ft
Highlights
- Gated Community
- Clubhouse
- Pond
- Bixby North Elementary Rated A
- French Provincial Architecture
- Vaulted Ceiling
About This Home
The home you've been waiting for in Rivers Edge. Nestled in a prime gated community in Bixby north of the river and built by Executive Homes, this single owner residence has been impeccably maintained. Phenomenal Marshall plan with five bedrooms, game room, and office. Extensive outdoor living area with wood-burning fireplace and built-in outdoor kitchen. Great yard space overlooking the pond and lighted fountain. Just a few houses from the neighborhood pool and clubhouse. Schedule your showing today!
Home Details
Home Type
- Single Family
Est. Annual Taxes
- $7,435
Year Built
- Built in 2015
Lot Details
- 0.26 Acre Lot
- Southwest Facing Home
- Property is Fully Fenced
- Landscaped
- Sprinkler System
HOA Fees
- $121 Monthly HOA Fees
Parking
- 3 Car Attached Garage
Home Design
- French Provincial Architecture
- Brick Exterior Construction
- Slab Foundation
- Wood Frame Construction
- Fiberglass Roof
- Asphalt
- Stone
Interior Spaces
- 3,812 Sq Ft Home
- 2-Story Property
- Wet Bar
- Wired For Data
- Vaulted Ceiling
- Ceiling Fan
- Self Contained Fireplace Unit Or Insert
- Gas Log Fireplace
- Vinyl Clad Windows
- Insulated Windows
- Insulated Doors
- Fire and Smoke Detector
- Washer and Gas Dryer Hookup
Kitchen
- Built-In Double Oven
- Cooktop
- Microwave
- Dishwasher
- Granite Countertops
- Disposal
Flooring
- Wood
- Carpet
- Tile
Bedrooms and Bathrooms
- 5 Bedrooms
Eco-Friendly Details
- Energy-Efficient Appliances
- Energy-Efficient Windows
- Energy-Efficient HVAC
- Energy-Efficient Insulation
- Energy-Efficient Doors
Outdoor Features
- Pond
- Covered Patio or Porch
- Exterior Lighting
- Rain Gutters
Schools
- North Elementary School
- Bixby Middle School
- Bixby High School
Utilities
- Zoned Heating and Cooling
- Multiple Heating Units
- Heating System Uses Gas
- Programmable Thermostat
- Gas Water Heater
- High Speed Internet
- Phone Available
- Cable TV Available
Listing and Financial Details
- Exclusions: Green Egg, Basketball Goal
Community Details
Overview
- Rivers Edge Subdivision
- Greenbelt
Recreation
- Community Pool
- Hiking Trails
Additional Features
- Clubhouse
- Gated Community
Map
Create a Home Valuation Report for This Property
The Home Valuation Report is an in-depth analysis detailing your home's value as well as a comparison with similar homes in the area
Home Values in the Area
Average Home Value in this Area
Tax History
| Year | Tax Paid | Tax Assessment Tax Assessment Total Assessment is a certain percentage of the fair market value that is determined by local assessors to be the total taxable value of land and additions on the property. | Land | Improvement |
|---|---|---|---|---|
| 2025 | $7,801 | $56,879 | $11,687 | $45,192 |
| 2024 | $7,493 | $55,194 | $11,168 | $44,026 |
| 2023 | $7,493 | $54,557 | $11,194 | $43,363 |
| 2022 | $7,302 | $51,968 | $12,228 | $39,740 |
| 2021 | $6,622 | $50,425 | $11,865 | $38,560 |
| 2020 | $6,796 | $51,425 | $12,100 | $39,325 |
| 2019 | $6,822 | $51,425 | $12,100 | $39,325 |
| 2018 | $6,759 | $51,425 | $12,100 | $39,325 |
| 2017 | $6,716 | $51,425 | $12,100 | $39,325 |
| 2016 | $6,634 | $51,425 | $12,100 | $39,325 |
| 2015 | $2 | $760 | $760 | $0 |
| 2014 | $2 | $760 | $760 | $0 |
Source: Public Records
Property History
| Date | Event | Price | List to Sale | Price per Sq Ft | Prior Sale |
|---|---|---|---|---|---|
| 12/16/2025 12/16/25 | Pending | -- | -- | -- | |
| 10/27/2025 10/27/25 | For Sale | $650,000 | +39.0% | $171 / Sq Ft | |
| 10/15/2015 10/15/15 | Sold | $467,500 | +0.3% | $123 / Sq Ft | View Prior Sale |
| 05/15/2015 05/15/15 | Pending | -- | -- | -- | |
| 05/15/2015 05/15/15 | For Sale | $466,000 | -- | $122 / Sq Ft |
Source: MLS Technology
Source: MLS Technology
MLS Number: 2544249
APN: 57967-73-11-28010
Nearby Homes
- 6624 E 133rd St S
- 13230 S 66th East Place
- 13178 S 72nd East Ave
- 13202 S 72nd East Ave
- 6640 E 129th St S
- Wren Plan at River Crest
- Beckett Plan at River Crest
- Owen Plan at River Crest
- Adeline Plan at River Crest
- Maxwell Plan at River Crest
- Sawyer Plan at River Crest
- Eden Plan at River Crest
- 6722 E 129th St S
- 7153 E 131st Ct S
- 13159 S 72nd East Ave
- 7207 E 131st Place S
- 7233 E 134th St S
- 7211 E 131st Place S
- 6560 E 128th St S
- 6756 E 128th St S
