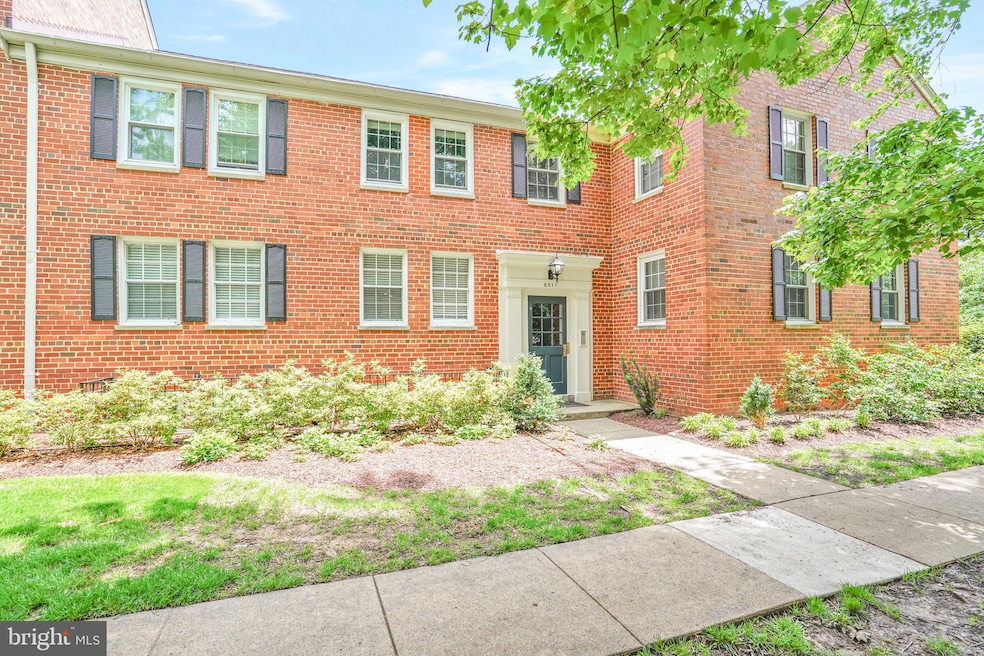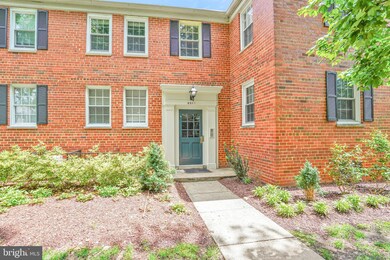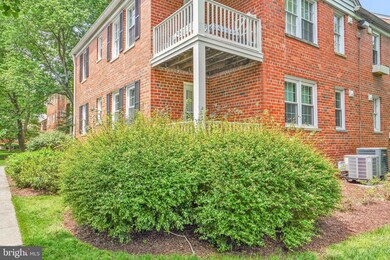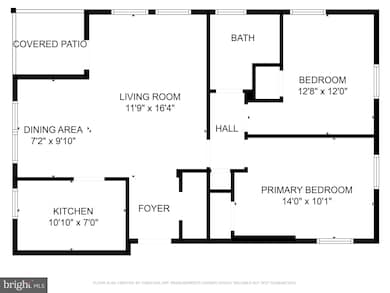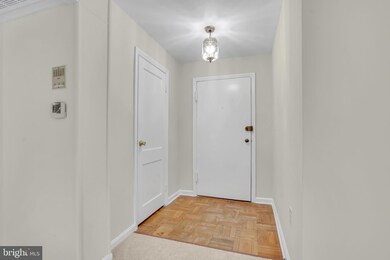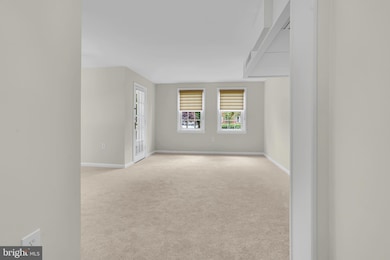
6517 Potomac Ave Unit A2 Alexandria, VA 22307
Belle Haven NeighborhoodHighlights
- Open Floorplan
- Traditional Architecture
- Community Pool
- Sandburg Middle Rated A-
- Wood Flooring
- Tennis Courts
About This Home
As of June 2025One of the best values for the money in this quiet community! This 2 bedroom unit has new neutral carpet over parquet flooring, which complies with the condo association requirement that 80% of the floor be covered with carpet. Fresh paint, new white blinds, windows on three sides, and a cozy porch to enjoy the evening breeze. One flight below, there's a laundry room with bike storage and a deep storage unit! The community has many amenities to enjoy, including the outdoor pool, basketball, or tennis. At Belle Haven Rd and Potomac, there's a Farmer's Market on Thursdays from May-November. Close to home, there's Belle View Shopping Center with Safeway, CVS, specialty shops and restaurants. Outside the community, you can drive about 10 minutes and be in the heart of Old Town Alexandria with all its fabulous restaurants and shops. For nature lovers, Dyke Marsh Marina is a pleasant way to enjoy bird-watching or walking . A short drive to the Huntington Metro station gets you to downtown DC or Reagan Airport.
Last Agent to Sell the Property
Corcoran McEnearney License #0225037726 Listed on: 05/23/2025

Property Details
Home Type
- Condominium
Est. Annual Taxes
- $3,603
Year Built
- Built in 1950
Lot Details
- Backs To Open Common Area
- Property is in very good condition
HOA Fees
- $458 Monthly HOA Fees
Home Design
- Traditional Architecture
- Brick Exterior Construction
Interior Spaces
- 785 Sq Ft Home
- Property has 1 Level
- Open Floorplan
- Ceiling Fan
- Double Hung Windows
- Combination Dining and Living Room
- Laundry in Basement
Kitchen
- Galley Kitchen
- Gas Oven or Range
Flooring
- Wood
- Carpet
Bedrooms and Bathrooms
- 2 Main Level Bedrooms
- 1 Full Bathroom
Parking
- Paved Parking
- Parking Lot
- Unassigned Parking
Outdoor Features
- Porch
Schools
- Belle View Elementary School
- Sandburg Middle School
- West Potomac High School
Utilities
- Central Air
- Heat Pump System
- Electric Water Heater
Listing and Financial Details
- Assessor Parcel Number 0932 11 6517A2
Community Details
Overview
- Association fees include common area maintenance, exterior building maintenance, lawn maintenance, pool(s), road maintenance, snow removal, trash, water, insurance, management, reserve funds, sewer, gas
- Low-Rise Condominium
- Belle View Condominium Unit Owners Association Condos
- Belle View Condo Community
- Belle View Condominiums Subdivision
Amenities
- Laundry Facilities
- Community Storage Space
Recreation
- Tennis Courts
- Community Basketball Court
- Community Playground
- Community Pool
- Jogging Path
Pet Policy
- Pets Allowed
Ownership History
Purchase Details
Home Financials for this Owner
Home Financials are based on the most recent Mortgage that was taken out on this home.Purchase Details
Home Financials for this Owner
Home Financials are based on the most recent Mortgage that was taken out on this home.Similar Homes in Alexandria, VA
Home Values in the Area
Average Home Value in this Area
Purchase History
| Date | Type | Sale Price | Title Company |
|---|---|---|---|
| Deed | $320,000 | Old Republic National Title In | |
| Warranty Deed | $299,900 | -- |
Mortgage History
| Date | Status | Loan Amount | Loan Type |
|---|---|---|---|
| Open | $310,400 | New Conventional | |
| Previous Owner | $277,961 | VA | |
| Previous Owner | $290,573 | VA | |
| Previous Owner | $294,565 | VA | |
| Previous Owner | $306,347 | VA |
Property History
| Date | Event | Price | Change | Sq Ft Price |
|---|---|---|---|---|
| 06/24/2025 06/24/25 | Sold | $320,000 | -3.0% | $408 / Sq Ft |
| 06/03/2025 06/03/25 | Pending | -- | -- | -- |
| 05/23/2025 05/23/25 | For Sale | $329,950 | -- | $420 / Sq Ft |
Tax History Compared to Growth
Tax History
| Year | Tax Paid | Tax Assessment Tax Assessment Total Assessment is a certain percentage of the fair market value that is determined by local assessors to be the total taxable value of land and additions on the property. | Land | Improvement |
|---|---|---|---|---|
| 2024 | $3,336 | $287,960 | $58,000 | $229,960 |
| 2023 | $3,155 | $279,570 | $56,000 | $223,570 |
| 2022 | $3,365 | $294,280 | $59,000 | $235,280 |
| 2021 | $3,321 | $282,960 | $57,000 | $225,960 |
| 2020 | $3,159 | $266,940 | $53,000 | $213,940 |
| 2019 | $2,849 | $240,740 | $48,000 | $192,740 |
| 2018 | $2,662 | $231,480 | $46,000 | $185,480 |
| 2017 | $2,581 | $222,350 | $44,000 | $178,350 |
| 2016 | $2,651 | $228,840 | $46,000 | $182,840 |
| 2015 | $2,504 | $224,350 | $45,000 | $179,350 |
| 2014 | $2,807 | $252,080 | $50,000 | $202,080 |
Agents Affiliated with this Home
-
Debbie Miller

Seller's Agent in 2025
Debbie Miller
McEnearney Associates
(703) 525-1900
1 in this area
21 Total Sales
-
John Kirk

Buyer's Agent in 2025
John Kirk
Real Broker, LLC
(240) 678-2533
1 in this area
240 Total Sales
Map
Source: Bright MLS
MLS Number: VAFX2242832
APN: 0932-11-6517A2
- 1302 Belle View Blvd Unit A1
- 1303 Belle View Blvd Unit B1
- 6610 E Wakefield Dr Unit B2
- 6507 10th St Unit B1
- 6620 E Wakefield Dr Unit B1
- 6608 Potomac Ave Unit B2
- 6617 E Wakefield Dr Unit A1
- 6612 10th St Unit A2
- 6423 14th St
- 6624 Boulevard View Unit C1
- 1601 Belle View Blvd Unit A1
- 6625 10th St Unit C2
- 6430 14th St
- 6621 Wakefield Dr Unit 403
- 6701 W Wakefield Dr Unit A2
- 6631 Wakefield Dr Unit 106
- 6641 Wakefield Dr Unit 711
- 6641 Wakefield Dr Unit 916
- 6641 Wakefield Dr Unit 405
- 6641 Wakefield Dr Unit 801
