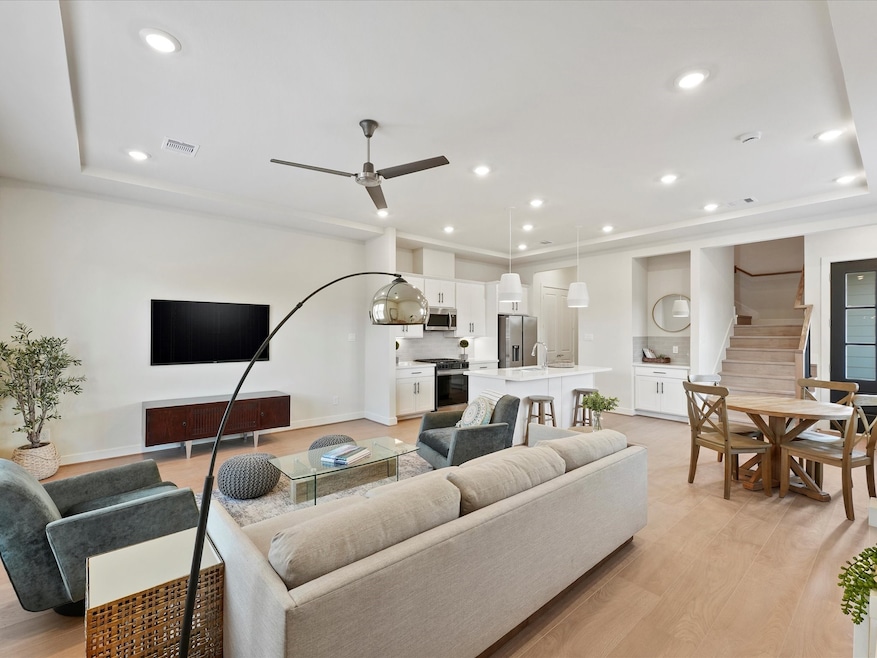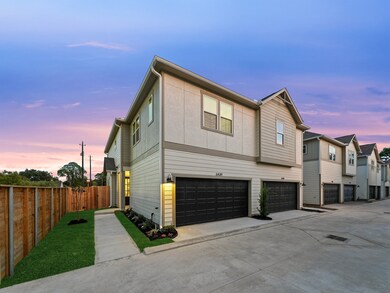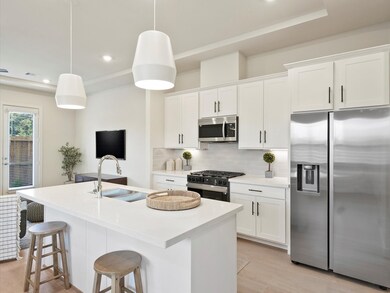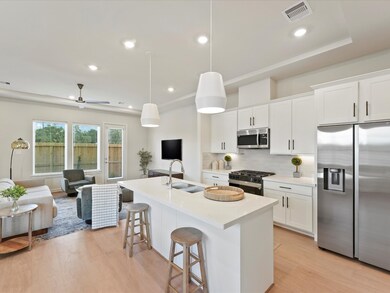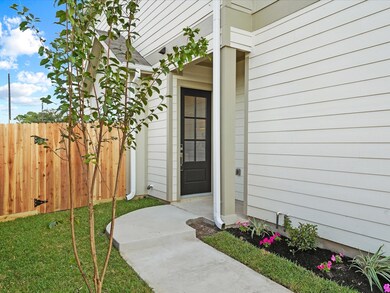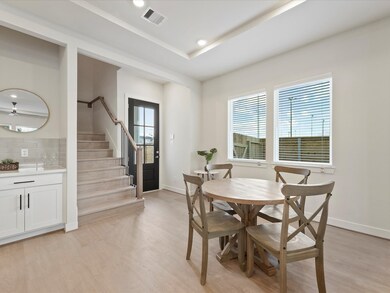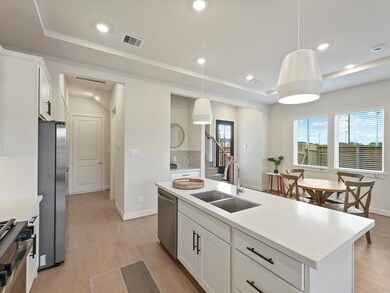6517 Rena St Houston, TX 77092
Fairbanks-Northwest Crossing NeighborhoodEstimated payment $1,904/month
Highlights
- New Construction
- Contemporary Architecture
- Quartz Countertops
- Deck
- High Ceiling
- 2 Car Attached Garage
About This Home
Discover a community unlike anything you’ve seen before. Nestled directly across from a serene park - Park at Pinemont by City Choice Homes offers a refreshing blend of privacy, security, and design. Tucked within an established, deed-restricted neighborhood, residents enter through a welcoming enclave that immediately sets the tone for something special. Inside the community, you’ll find thoughtfully designed homes with first-floor living plans in a variety of sizes to fit every lifestyle. Each residence features a private backyard, and buyers can select from multiple finish packages to truly make their home their own. The setting is secluded yet connected, offering the rare combination of tranquility and convenience on the edge of Oak Forest. This is more than just a place to live, it’s an opportunity to experience a lifestyle that feels both secure and refreshing. Schedule your tour today and be among the first to explore a community designed to stand apart.
Open House Schedule
-
Friday, November 21, 20251:00 to 4:00 pm11/21/2025 1:00:00 PM +00:0011/21/2025 4:00:00 PM +00:00Add to Calendar
-
Saturday, November 22, 20251:00 to 5:00 pm11/22/2025 1:00:00 PM +00:0011/22/2025 5:00:00 PM +00:00Add to Calendar
Home Details
Home Type
- Single Family
Est. Annual Taxes
- $1,404
Year Built
- Built in 2025 | New Construction
Lot Details
- 1,762 Sq Ft Lot
- Back Yard Fenced
HOA Fees
- $100 Monthly HOA Fees
Parking
- 2 Car Attached Garage
Home Design
- Contemporary Architecture
- Slab Foundation
- Composition Roof
- Wood Siding
- Cement Siding
Interior Spaces
- 1,619 Sq Ft Home
- 2-Story Property
- High Ceiling
- Formal Entry
- Living Room
- Dining Room
- Utility Room
- Fire and Smoke Detector
Kitchen
- Electric Oven
- Electric Cooktop
- Microwave
- Dishwasher
- Kitchen Island
- Quartz Countertops
- Disposal
Flooring
- Carpet
- Vinyl Plank
- Vinyl
Bedrooms and Bathrooms
- 3 Bedrooms
- En-Suite Primary Bedroom
- Double Vanity
- Single Vanity
- Soaking Tub
- Bathtub with Shower
- Separate Shower
Eco-Friendly Details
- Energy-Efficient Windows with Low Emissivity
- Energy-Efficient HVAC
- Energy-Efficient Insulation
- Energy-Efficient Thermostat
Outdoor Features
- Deck
- Patio
Schools
- Wainwright Elementary School
- Clifton Middle School
- Scarborough High School
Utilities
- Central Heating and Cooling System
- Heating System Uses Gas
- Programmable Thermostat
Community Details
- Association fees include common areas
- Beacon Residential Association, Phone Number (713) 466-1204
- Built by City Choice Homes
- Park/Pinemont Subdivision
Listing and Financial Details
- Seller Concessions Offered
Map
Home Values in the Area
Average Home Value in this Area
Tax History
| Year | Tax Paid | Tax Assessment Tax Assessment Total Assessment is a certain percentage of the fair market value that is determined by local assessors to be the total taxable value of land and additions on the property. | Land | Improvement |
|---|---|---|---|---|
| 2025 | $572 | $63,014 | $51,294 | $11,720 |
| 2024 | $572 | $25,647 | $25,647 | -- |
Property History
| Date | Event | Price | List to Sale | Price per Sq Ft |
|---|---|---|---|---|
| 11/15/2025 11/15/25 | For Sale | $319,990 | -- | $198 / Sq Ft |
Source: Houston Association of REALTORS®
MLS Number: 22925963
APN: 1428590010032
- 6439 Rena St
- 6441 Rena St
- 6443 Rena St
- 6513 Rena St
- 6445 Rena St
- 6515 Rena St
- 6511 Rena St
- 6318 Leaf Arbor Dr
- 6234 Autumn Arbor Dr
- 6107 Golden Forest Dr
- 6003 Rena St
- 6018 Rena St
- 6034 Birchmont Dr
- 6034 Autumn Forest Dr
- 6002 Greenmont Dr
- 5943 Greenmont Dr
- 5800 Lumberdale Rd Unit 17
- 6809 Troya Ln
- 5826 Spruce Forest Dr
- 5703 Pampero Ln
- 6310 Autumn Arbor Dr
- 6230 Rena St Unit ID1316401P
- 6230 Rena St Unit ID1316407P
- 5550 Bingle Rd
- 5310 Lost Forest Dr
- 6533 Castlebay Dr
- 5353 Deep Forest Dr
- 5800 Lumberdale Rd Unit 17
- 5726 Rucio Ln
- 5801 Lumberdale Rd Unit 127
- 5801 Lumberdale Rd Unit 165
- 5801 Lumberdale Rd Unit 166
- 6200 W Tidwell Rd Unit 1405
- 6200 W Tidwell Rd Unit 306
- 6200 W Tidwell Rd Unit 2608
- 6200 W Tidwell Rd Unit 602
- 6200 W Tidwell Rd Unit 2504
- 6200 W Tidwell Rd Unit 2503
- 6200 W Tidwell Rd Unit 2304
- 6200 W Tidwell Rd Unit 1205
