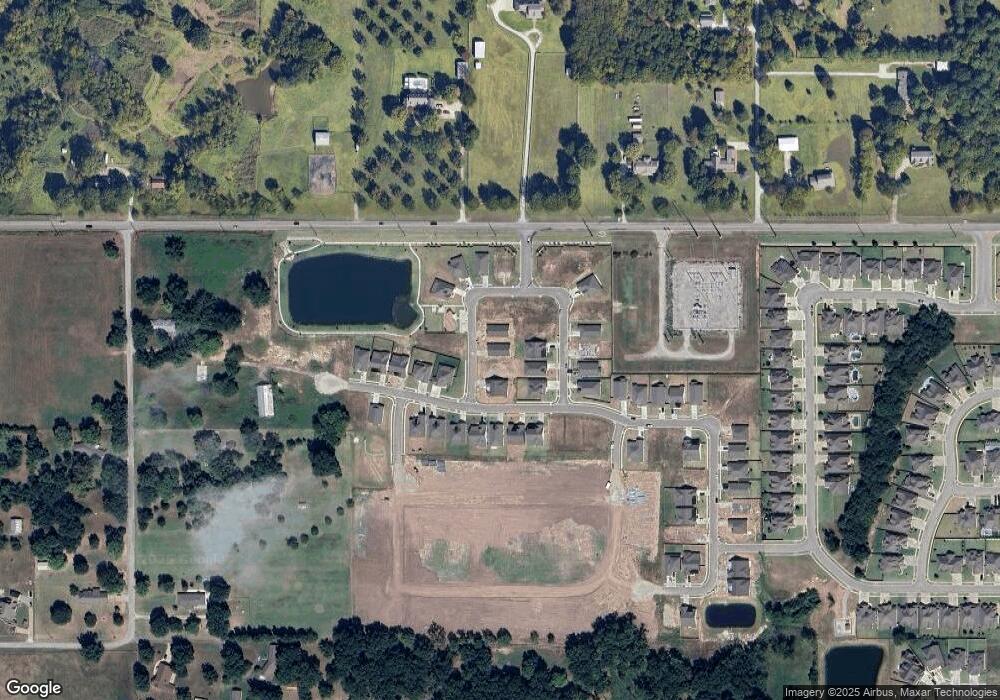6517 S Butternut Ave Broken Arrow, OK 74011
Haikey Creek NeighborhoodEstimated Value: $324,000 - $336,005
4
Beds
2
Baths
1,813
Sq Ft
$183/Sq Ft
Est. Value
About This Home
This home is located at 6517 S Butternut Ave, Broken Arrow, OK 74011 and is currently estimated at $331,002, approximately $182 per square foot. 6517 S Butternut Ave is a home located in Tulsa County with nearby schools including Bixby East Elementary.
Ownership History
Date
Name
Owned For
Owner Type
Purchase Details
Closed on
Sep 4, 2025
Sold by
Capital Homes Residential Group Llc
Bought by
Avalos Banesa and Urquiza Eduardo
Current Estimated Value
Home Financials for this Owner
Home Financials are based on the most recent Mortgage that was taken out on this home.
Original Mortgage
$279,524
Outstanding Balance
$279,524
Interest Rate
6.74%
Mortgage Type
New Conventional
Estimated Equity
$51,478
Purchase Details
Closed on
Jan 28, 2025
Sold by
Elysian Fields Development Company Llc
Bought by
Capital Homes Residential Group Llc
Create a Home Valuation Report for This Property
The Home Valuation Report is an in-depth analysis detailing your home's value as well as a comparison with similar homes in the area
Home Values in the Area
Average Home Value in this Area
Purchase History
| Date | Buyer | Sale Price | Title Company |
|---|---|---|---|
| Avalos Banesa | $335,000 | Firstitle & Abstract Services | |
| Capital Homes Residential Group Llc | -- | None Listed On Document |
Source: Public Records
Mortgage History
| Date | Status | Borrower | Loan Amount |
|---|---|---|---|
| Open | Avalos Banesa | $279,524 |
Source: Public Records
Tax History Compared to Growth
Tax History
| Year | Tax Paid | Tax Assessment Tax Assessment Total Assessment is a certain percentage of the fair market value that is determined by local assessors to be the total taxable value of land and additions on the property. | Land | Improvement |
|---|---|---|---|---|
| 2025 | $2,518 | $18,882 | $1,139 | $17,743 |
| 2024 | $153 | $1,139 | $1,139 | -- |
| 2023 | $153 | $1,139 | $1,139 | -- |
Source: Public Records
Map
Nearby Homes
- 4607 W Union St
- 4012 W Winston St
- 12315 S Garnett Rd
- 4020 W Yuma St
- 4406 W Van Buren St
- 4506 W Van Buren St
- 4505 W Van Buren St
- 4022 W Baton Rouge St
- 4018 W Baton Rouge St
- 4010 W Baton Rouge St
- 3722 W Tucson Place
- 12122 E 126th St S
- 7119 S Tamarack Ave
- 12420 S Garnett Rd
- 12300 S Garnett Rd
- 2810 W Tucson Ct
- 12750 S 122nd East Ave
- 12915 S 120th East Place
- 12764 S 123rd East Ave
- 12373 S 105th East Ave
- 6520 S Aster Place
- 4528 W Union St
- 4511 W Union St
- 4516 W Tucson Place Unit 37884472
- 4516 W Tucson Place Unit 37884468
- 4516 W Tucson Place Unit 37884445
- 4516 W Tucson Place Unit 37884438
- 4516 W Tucson Place Unit 37884414
- 4516 W Tucson Place Unit 37884309
- 4516 W Tucson Place Unit 37884300
- 4516 W Tucson Place Unit 37884291
- 4516 W Tucson Place Unit 37884204
- 4516 W Tucson Place Unit 37884170
- 4516 W Tucson Place Unit 37884094
- 4516 W Tucson Place Unit 37884070
- 4516 W Tucson Place Unit 37883450
- 4516 W Tucson Place Unit 37883423
- 4516 W Tucson Place Unit 37883410
- 4516 W Tucson Place Unit 37883391
- 4516 W Tucson Place Unit 37883344
