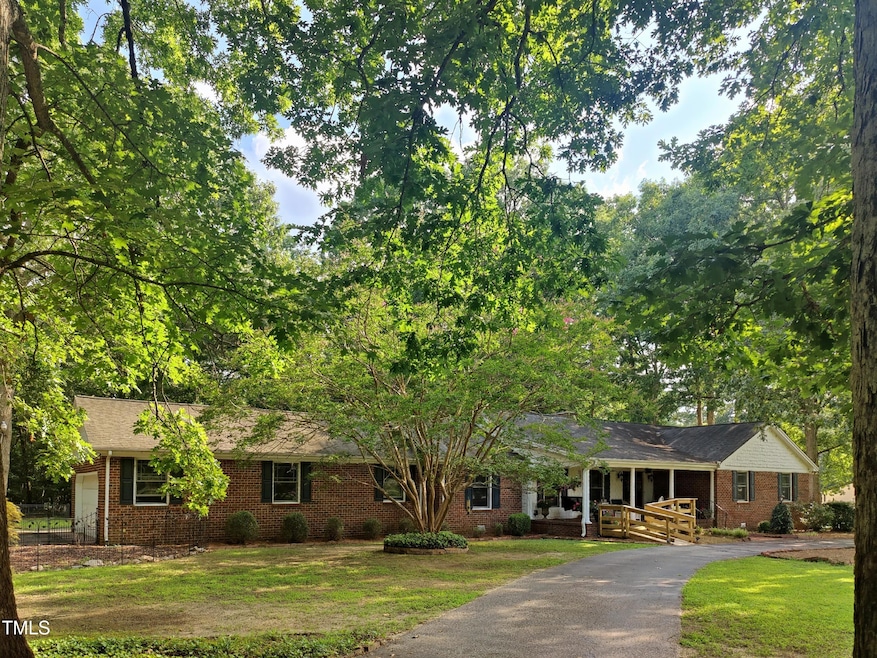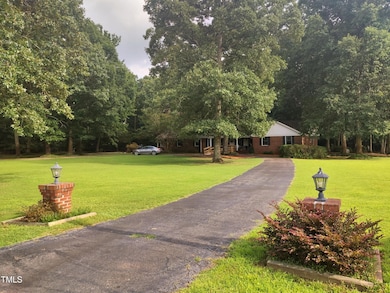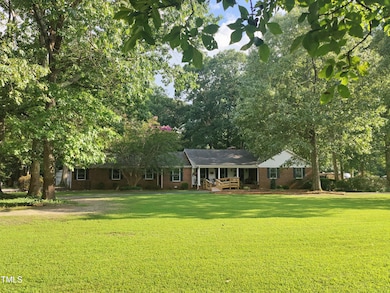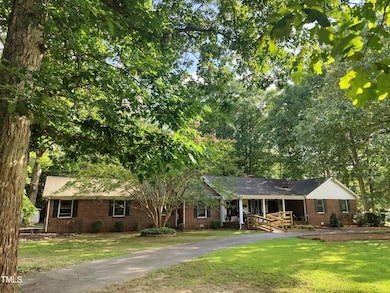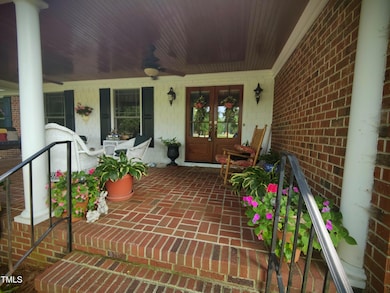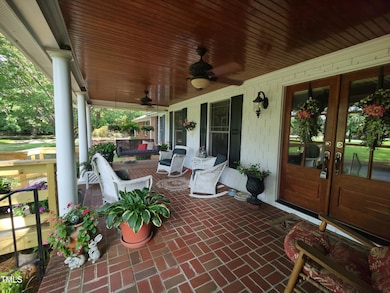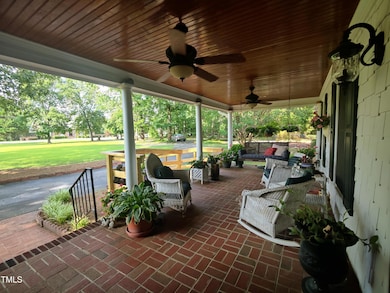6517 Whitted Rd Fuquay Varina, NC 27526
Estimated payment $3,947/month
Highlights
- Golf Course Community
- 1.36 Acre Lot
- Vaulted Ceiling
- Two Primary Bedrooms
- Deck
- Partially Wooded Lot
About This Home
Don't miss this well-kept 3,000+ Square Foot, Four Bedroom, Three Bathroom Home featuring TWO Primary Suites, all on ONE LEVEL, and located across the street from Bentwinds Country Club, but with NO HOA. With its Circular Driveway and Timeless Sprawling Ranch Floor Plan, this home boasts OVER an Acre of Property (1.36). Located just outside the City Limits of Fuquay-Varina, you'll find the Best of Both Worlds... the feel of Country Living, yet just 15 easy miles from Center-City Raleigh. You'll enter into the Brick Floored Foyer through a wide Covered Porch with a Stained Beadboard Ceiling. This porch is plenty big enough for a Swing, some Rocking Chairs, and a Table for your Iced Tea. The step-down Living Room offers Real Flexibility, currently being used as an additional Dining Room, and with the step back up, transitions to an open Office Space. The Family Room features a beautiful LP Gas fueled, Brick-Faced Fireplace, and striking open beam work. The warm and inviting Kitchen feels like Home, and is open to the adjoining Dining Area, with a view of the back deck. The Split-Bedroom Plan offers TWO Primary Suites, one with a welcoming Oversized Garden Tub and a Separate Shower in the ensuite Bathroom. The other two Bedrooms share a Full Bathroom in the Hall. There's a Large Central Sunroom exiting to the Wooden Deck, and a Brick Patio to carry the Living Space further Outside into the Private Back Yard. You'll find an Attached Garage big enough for Two Cars, and a bonus Detached Garage and Workshop big enough for toys, motorcycles, or another car. We think you'll agree that this home offers some BIG advantages in floor plan, build quality, and appointment over most of the new construction homes in the same price range. We're looking forward to your touring, and we think you'll be very glad you did.
Home Details
Home Type
- Single Family
Est. Annual Taxes
- $3,935
Year Built
- Built in 1975 | Remodeled in 1985
Lot Details
- 1.36 Acre Lot
- Property fronts a state road
- No Units Located Below
- No Unit Above or Below
- North Facing Home
- Level Lot
- Cleared Lot
- Partially Wooded Lot
- Landscaped with Trees
- Private Yard
- Back and Front Yard
- Property is zoned RA
Parking
- 3 Car Attached Garage
- Side Facing Garage
- Garage Door Opener
- Circular Driveway
- 6 Open Parking Spaces
- Off-Street Parking
Home Design
- Traditional Architecture
- Entry on the 1st floor
- Brick Veneer
- Brick Foundation
- Shingle Roof
- HardiePlank Type
- Lead Paint Disclosure
Interior Spaces
- 3,032 Sq Ft Home
- 1-Story Property
- Bookcases
- Tray Ceiling
- Vaulted Ceiling
- Ceiling Fan
- Raised Hearth
- Gas Log Fireplace
- Fireplace Features Masonry
- Propane Fireplace
- French Doors
- Entrance Foyer
- Family Room with Fireplace
- Living Room
- Breakfast Room
- Dining Room
- Den
- Storage
- Basement
- Crawl Space
- Fire and Smoke Detector
Kitchen
- Built-In Electric Oven
- Built-In Electric Range
- Dishwasher
- Kitchen Island
- Instant Hot Water
Flooring
- Wood
- Brick
- Carpet
- Linoleum
- Tile
Bedrooms and Bathrooms
- 4 Main Level Bedrooms
- Double Master Bedroom
- Walk-In Closet
- In-Law or Guest Suite
- 3 Full Bathrooms
- Primary bathroom on main floor
- Double Vanity
- Private Water Closet
- Separate Shower in Primary Bathroom
- Soaking Tub
- Bathtub with Shower
- Separate Shower
Laundry
- Laundry Room
- Laundry on main level
- Dryer
- Washer
Attic
- Pull Down Stairs to Attic
- Permanent Attic Stairs
- Unfinished Attic
Accessible Home Design
- Accessible Bedroom
- Accessible Approach with Ramp
- Accessible Entrance
Outdoor Features
- Deck
- Patio
- Separate Outdoor Workshop
- Rain Gutters
- Front Porch
Schools
- Ballentine Elementary School
- West Lake Middle School
- Willow Spring High School
Utilities
- Forced Air Heating and Cooling System
- Heating System Uses Propane
- Private Water Source
- Well
- Tankless Water Heater
- Propane Water Heater
- Fuel Tank
- Septic Tank
- Septic System
- Cable TV Available
Listing and Financial Details
- Assessor Parcel Number 0083983
Community Details
Overview
- No Home Owners Association
- Woodlake Estates Subdivision
Recreation
- Golf Course Community
Map
Home Values in the Area
Average Home Value in this Area
Tax History
| Year | Tax Paid | Tax Assessment Tax Assessment Total Assessment is a certain percentage of the fair market value that is determined by local assessors to be the total taxable value of land and additions on the property. | Land | Improvement |
|---|---|---|---|---|
| 2025 | $3,935 | $612,111 | $185,000 | $427,111 |
| 2024 | $3,821 | $612,111 | $185,000 | $427,111 |
| 2023 | $3,401 | $433,674 | $110,000 | $323,674 |
| 2022 | $3,152 | $433,674 | $110,000 | $323,674 |
| 2021 | $3,067 | $433,674 | $110,000 | $323,674 |
| 2020 | $3,017 | $433,674 | $110,000 | $323,674 |
| 2019 | $2,852 | $346,812 | $100,000 | $246,812 |
| 2018 | $2,622 | $346,812 | $100,000 | $246,812 |
| 2017 | $2,486 | $346,812 | $100,000 | $246,812 |
| 2016 | $2,436 | $346,812 | $100,000 | $246,812 |
| 2015 | $2,425 | $346,311 | $100,000 | $246,311 |
| 2014 | $2,299 | $346,311 | $100,000 | $246,311 |
Property History
| Date | Event | Price | List to Sale | Price per Sq Ft |
|---|---|---|---|---|
| 09/05/2025 09/05/25 | Price Changed | $690,000 | -1.4% | $228 / Sq Ft |
| 07/13/2025 07/13/25 | For Sale | $700,000 | -- | $231 / Sq Ft |
Purchase History
| Date | Type | Sale Price | Title Company |
|---|---|---|---|
| Warranty Deed | $235,000 | -- |
Mortgage History
| Date | Status | Loan Amount | Loan Type |
|---|---|---|---|
| Open | $188,000 | Purchase Money Mortgage |
Source: Doorify MLS
MLS Number: 10109091
APN: 0668.04-81-9058-000
- 3616 Bentwinds Bluffs Ln
- 2138 Gillwell Ln
- 6504 Birkdale Ct
- 6325 Whitted Rd
- 3812 Fairway View Dr Unit Lot 17
- 3828 Fairway View Dr Unit Lot 14
- 6312 Whitted Rd
- 2114 Gillwell Ln
- 3735 Autumn Creek Dr
- 2017 Rosebriar Ln
- 3908 Mauritson Ln
- 4114 Cataldo Way
- 3900 Freemark Ln
- 120 Global Ave
- 2413 Safe Harbour Rd
- Grayson 2 Plan at Atwater Station - Homestead Collection
- Pomona End Unit Plan at Atwater Station - Midtown Collection
- Timothy Plan at Atwater Station - Village Collection
- Dylan Plan at Atwater Station - Village Collection
- Everly 2 Plan at Atwater Station - Homestead Collection
- 3606 Autumn Creek Dr
- 3428 Amelia Grace Dr
- 1506 Cairo Way
- 835 Brookhannah Ct
- 929 Lukestone Dr
- 1424 Sexton Ridge Dr
- 717 Marjam Ln
- 2110 Cinema Dr
- 1008 Bren Village Ct
- 1009 Bren Village Ct
- 520 Dogwood Creek Place
- 2700 Whakatane Ln
- 912 Robbie Jackson Ln
- 15000 Penmon Dr
- 7000 Meridian Market Dr
- 1100 Secotan Place
- 1433 E Stone Arch Dr
- 1932 Stroll Cir
- 720 Westec Way
- 312 Parker Station Ave
