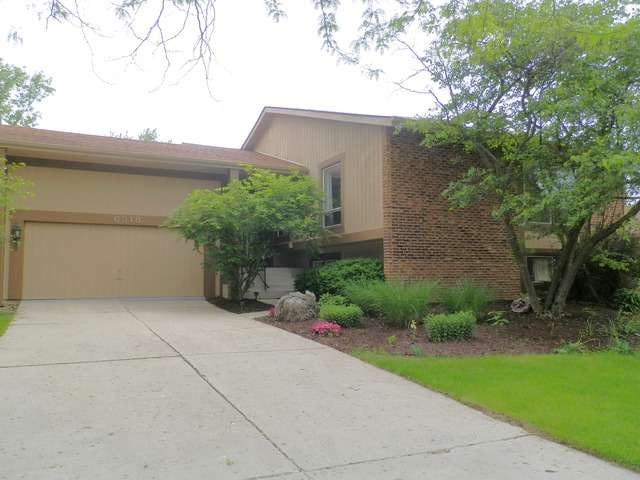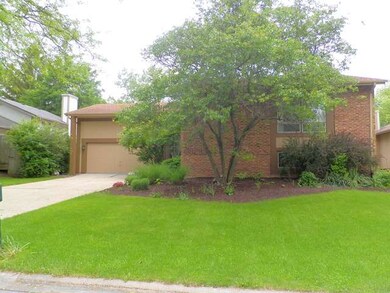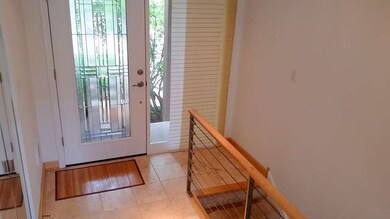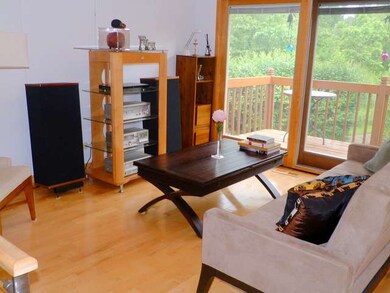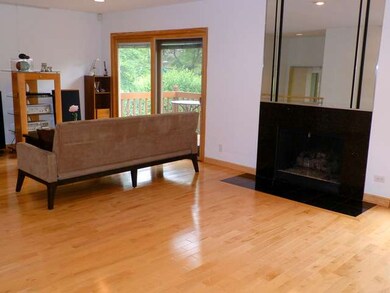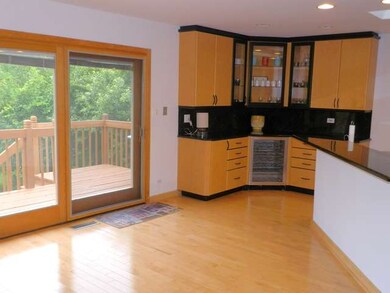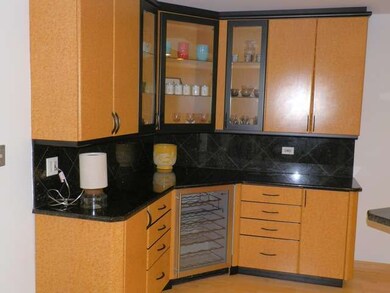
6518 Deerpath Ct Lisle, IL 60532
Seven Bridges NeighborhoodHighlights
- Deck
- Contemporary Architecture
- Double Oven
- Ranch View Elementary School Rated A+
- Whirlpool Bathtub
- 5-minute walk to Woodglenn Park
About This Home
As of November 2021Awesome! 4 Bed, 3 Bath, 2-sty, contemporary in excellent condition. Maple Hrdwd Flrs in Great Room, Dining Room, Kit. Chef's Kit w/high end appliances, massive center island, granite countertops & bksplash. East/West exposure w/5 recessed skylights. Newer Roof, furnace, humidifier, repainted in & out 2015. Perfect related living arrangement w/ walkout lower level. Private yard in beautiful Green Trails. See it today!
Last Buyer's Agent
Edita Manelis
Baird & Warner License #475157139

Home Details
Home Type
- Single Family
Est. Annual Taxes
- $10,008
Year Built
- 1977
HOA Fees
- $15 per month
Parking
- Attached Garage
- Garage Transmitter
- Garage Door Opener
- Driveway
- Garage Is Owned
Home Design
- Contemporary Architecture
- Brick Exterior Construction
- Slab Foundation
- Asphalt Shingled Roof
- Cedar
Interior Spaces
- Skylights
- Attached Fireplace Door
- Gas Log Fireplace
- Entrance Foyer
- Finished Basement
- Finished Basement Bathroom
Kitchen
- Breakfast Bar
- Double Oven
- Indoor Grill
- Microwave
- Dishwasher
- Kitchen Island
- Trash Compactor
- Disposal
Bedrooms and Bathrooms
- Primary Bathroom is a Full Bathroom
- Whirlpool Bathtub
Laundry
- Dryer
- Washer
Outdoor Features
- Deck
- Patio
Utilities
- Forced Air Heating and Cooling System
- Heating System Uses Gas
- Lake Michigan Water
Additional Features
- East or West Exposure
- Property is near a bus stop
Community Details
- Common Area
Ownership History
Purchase Details
Home Financials for this Owner
Home Financials are based on the most recent Mortgage that was taken out on this home.Purchase Details
Home Financials for this Owner
Home Financials are based on the most recent Mortgage that was taken out on this home.Purchase Details
Home Financials for this Owner
Home Financials are based on the most recent Mortgage that was taken out on this home.Purchase Details
Home Financials for this Owner
Home Financials are based on the most recent Mortgage that was taken out on this home.Purchase Details
Similar Homes in Lisle, IL
Home Values in the Area
Average Home Value in this Area
Purchase History
| Date | Type | Sale Price | Title Company |
|---|---|---|---|
| Warranty Deed | $495,000 | Burnet Title Post Closing | |
| Warranty Deed | $495,000 | Burnet Title Post Closing | |
| Warranty Deed | $367,000 | Midwest Title & Appraisal Sv | |
| Deed | $377,000 | Odyssey Title Agency | |
| Interfamily Deed Transfer | -- | -- |
Mortgage History
| Date | Status | Loan Amount | Loan Type |
|---|---|---|---|
| Open | $396,000 | New Conventional | |
| Previous Owner | $324,859 | New Conventional | |
| Previous Owner | $354,751 | FHA | |
| Previous Owner | $293,600 | New Conventional | |
| Previous Owner | $320,000 | Purchase Money Mortgage | |
| Previous Owner | $61,500 | Unknown | |
| Previous Owner | $69,500 | Unknown | |
| Previous Owner | $100,000 | Credit Line Revolving |
Property History
| Date | Event | Price | Change | Sq Ft Price |
|---|---|---|---|---|
| 11/30/2021 11/30/21 | Sold | $495,000 | +4.2% | $165 / Sq Ft |
| 10/29/2021 10/29/21 | Pending | -- | -- | -- |
| 10/28/2021 10/28/21 | For Sale | $475,000 | +29.4% | $158 / Sq Ft |
| 09/03/2015 09/03/15 | Sold | $367,000 | -3.4% | $116 / Sq Ft |
| 07/30/2015 07/30/15 | Pending | -- | -- | -- |
| 06/05/2015 06/05/15 | For Sale | $379,900 | -- | $120 / Sq Ft |
Tax History Compared to Growth
Tax History
| Year | Tax Paid | Tax Assessment Tax Assessment Total Assessment is a certain percentage of the fair market value that is determined by local assessors to be the total taxable value of land and additions on the property. | Land | Improvement |
|---|---|---|---|---|
| 2023 | $10,008 | $140,140 | $61,550 | $78,590 |
| 2022 | $9,314 | $130,170 | $57,170 | $73,000 |
| 2021 | $9,041 | $125,250 | $55,010 | $70,240 |
| 2020 | $8,842 | $123,000 | $54,020 | $68,980 |
| 2019 | $8,588 | $117,680 | $51,680 | $66,000 |
| 2018 | $9,267 | $126,040 | $55,350 | $70,690 |
| 2017 | $9,110 | $121,790 | $53,480 | $68,310 |
| 2016 | $8,964 | $117,390 | $51,550 | $65,840 |
| 2015 | $8,877 | $110,540 | $48,540 | $62,000 |
| 2014 | $9,059 | $110,540 | $48,540 | $62,000 |
| 2013 | $8,923 | $110,810 | $48,660 | $62,150 |
Agents Affiliated with this Home
-
E
Seller's Agent in 2021
Edita Manelis
Baird Warner
-

Buyer's Agent in 2021
Timothy Kelly
Keller Williams Premiere Properties
(630) 728-5906
2 in this area
67 Total Sales
-

Seller's Agent in 2015
Edward Hall
Baird Warner
(630) 205-4700
3 in this area
250 Total Sales
Map
Source: Midwest Real Estate Data (MRED)
MLS Number: MRD08944710
APN: 08-21-218-019
- 6523 Deerpath Ct
- 6531 Deerpath Ct
- 4012 Demaret Ct
- 6230 Trinity Dr Unit 1C
- 6266 Trinity Dr Unit 2B
- 2101 Babst Ct
- 6382 Twin Oaks Ln
- 23W468 Moraine Ct
- 7S719 Donwood Dr
- 2164 Tellis Ln
- 6020 Oakwood Dr Unit 2A
- 6020 Oakwood Dr Unit A78
- 5916 Meadow Dr Unit 149A
- 6000 Oakwood Dr Unit 3G
- 5900 Oakwood Dr Unit 2H
- 5900 Oakwood Dr Unit 4G
- 5900 Oakwood Dr Unit E27
- 5900 Oakwood Dr Unit 4J
- 6000 Oakwood Dr Unit C92
- 6010 Oakwood Dr Unit B4
