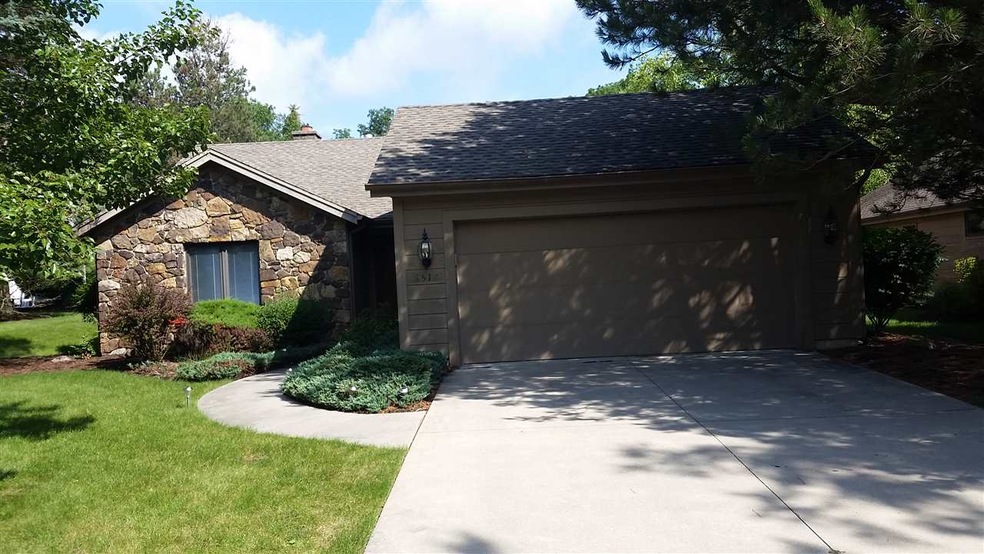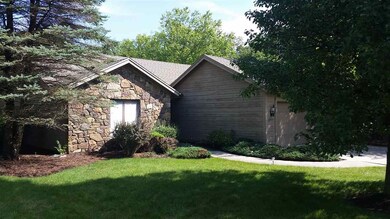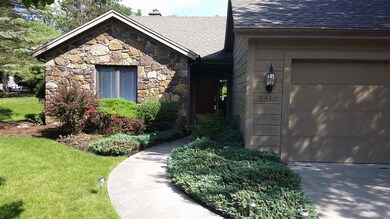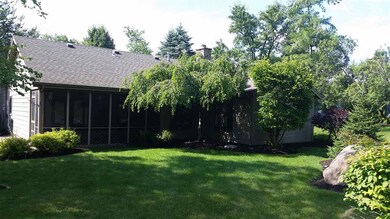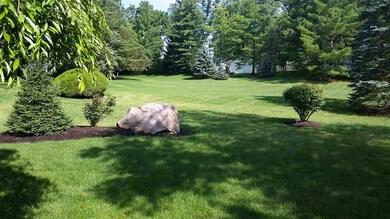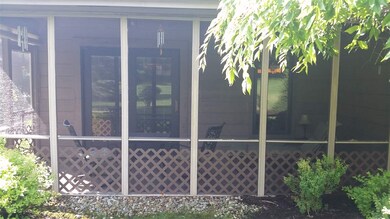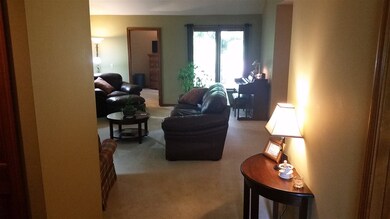
6518 E Canal Pointe Ln Fort Wayne, IN 46804
Highlights
- Screened Porch
- Beamed Ceilings
- 2 Car Attached Garage
- Summit Middle School Rated A-
- Cul-De-Sac
- Walk-In Closet
About This Home
As of August 2024Enjoy simple living and convenience in this nicely updated villa in The Hamlets of Woodland Ridge. This home features an updated kitchen with Grabill cabinets, granite countertops, glass tile backsplash, and a new stainless steel gas range/oven. The large lot on a cul-de-sac can be enjoyed from the enclosed back porch that overlooks a field/common area and is very quiet and peaceful. You can relax in the great room with it's beamed vaulted ceiling with fan and gas fireplace. The master bedroom has his and her closets and the master bath has double sinks and a skylight that brings a lot of natural light. The monthly maintenance fee includes the pool, tennis courts, lawn care and landscaping, and snow removal.
Last Buyer's Agent
Christina Mitson
North Eastern Group Realty

Property Details
Home Type
- Condominium
Est. Annual Taxes
- $1,406
Year Built
- Built in 1990
Lot Details
- Cul-De-Sac
- Landscaped
HOA Fees
- $200 Monthly HOA Fees
Parking
- 2 Car Attached Garage
- Garage Door Opener
- Driveway
Home Design
- Slab Foundation
- Asphalt Roof
Interior Spaces
- 1,522 Sq Ft Home
- 1-Story Property
- Beamed Ceilings
- Entrance Foyer
- Living Room with Fireplace
- Screened Porch
- Disposal
- Electric Dryer Hookup
Flooring
- Carpet
- Laminate
Bedrooms and Bathrooms
- 2 Bedrooms
- Walk-In Closet
- 2 Full Bathrooms
Location
- Suburban Location
Utilities
- Forced Air Heating and Cooling System
- Heating System Uses Gas
Listing and Financial Details
- Assessor Parcel Number 02-11-26-301-007.000-075
Ownership History
Purchase Details
Home Financials for this Owner
Home Financials are based on the most recent Mortgage that was taken out on this home.Purchase Details
Home Financials for this Owner
Home Financials are based on the most recent Mortgage that was taken out on this home.Purchase Details
Home Financials for this Owner
Home Financials are based on the most recent Mortgage that was taken out on this home.Purchase Details
Purchase Details
Similar Homes in Fort Wayne, IN
Home Values in the Area
Average Home Value in this Area
Purchase History
| Date | Type | Sale Price | Title Company |
|---|---|---|---|
| Warranty Deed | $240,000 | Centurion Land Title | |
| Warranty Deed | $179,900 | Metropolitan Title Of Indian | |
| Warranty Deed | -- | North American Title | |
| Personal Reps Deed | -- | Lt | |
| Interfamily Deed Transfer | -- | None Available |
Mortgage History
| Date | Status | Loan Amount | Loan Type |
|---|---|---|---|
| Previous Owner | $135,120 | New Conventional | |
| Previous Owner | $90,000 | Future Advance Clause Open End Mortgage |
Property History
| Date | Event | Price | Change | Sq Ft Price |
|---|---|---|---|---|
| 08/23/2024 08/23/24 | Sold | $240,000 | -4.0% | $155 / Sq Ft |
| 07/19/2024 07/19/24 | Pending | -- | -- | -- |
| 07/11/2024 07/11/24 | For Sale | $249,900 | +38.9% | $162 / Sq Ft |
| 08/09/2017 08/09/17 | Sold | $179,900 | 0.0% | $118 / Sq Ft |
| 07/04/2017 07/04/17 | Pending | -- | -- | -- |
| 07/03/2017 07/03/17 | For Sale | $179,900 | +6.5% | $118 / Sq Ft |
| 10/22/2015 10/22/15 | Sold | $168,900 | 0.0% | $111 / Sq Ft |
| 08/28/2015 08/28/15 | Pending | -- | -- | -- |
| 08/04/2015 08/04/15 | For Sale | $168,900 | -- | $111 / Sq Ft |
Tax History Compared to Growth
Tax History
| Year | Tax Paid | Tax Assessment Tax Assessment Total Assessment is a certain percentage of the fair market value that is determined by local assessors to be the total taxable value of land and additions on the property. | Land | Improvement |
|---|---|---|---|---|
| 2024 | $2,465 | $235,400 | $51,000 | $184,400 |
| 2023 | $2,465 | $230,800 | $21,700 | $209,100 |
| 2022 | $2,244 | $208,500 | $21,700 | $186,800 |
| 2021 | $1,935 | $185,000 | $21,700 | $163,300 |
| 2020 | $1,722 | $164,500 | $21,700 | $142,800 |
| 2019 | $1,655 | $157,800 | $21,700 | $136,100 |
| 2018 | $1,658 | $157,800 | $21,700 | $136,100 |
| 2017 | $1,457 | $138,900 | $21,700 | $117,200 |
| 2016 | $1,411 | $133,900 | $21,700 | $112,200 |
| 2014 | $1,379 | $131,900 | $31,500 | $100,400 |
| 2013 | $1,321 | $125,600 | $31,500 | $94,100 |
Agents Affiliated with this Home
-
Leslie Ferguson

Seller's Agent in 2024
Leslie Ferguson
Regan & Ferguson Group
(260) 312-8294
340 Total Sales
-
Heather Regan

Seller Co-Listing Agent in 2024
Heather Regan
Regan & Ferguson Group
(260) 615-2570
344 Total Sales
-
Jennifer Camperman-Bradford

Buyer's Agent in 2024
Jennifer Camperman-Bradford
American Dream Team Real Estate Brokers
(260) 418-7117
39 Total Sales
-
Jeremy Luther

Seller's Agent in 2017
Jeremy Luther
RE/MAX
(260) 580-7824
119 Total Sales
-
C
Buyer's Agent in 2017
Christina Mitson
North Eastern Group Realty
-
J
Seller's Agent in 2015
Jeff Fields
ERA Crossroads
Map
Source: Indiana Regional MLS
MLS Number: 201730261
APN: 02-11-26-301-007.000-075
- 6620 W Canal Pointe Ln
- 9512 Camberwell Dr
- 6719 W Canal Pointe Ln
- 9531 Ledge Wood Ct
- 9525 Ledge Wood Ct
- 7001 Sweet Gum Ct
- 9323 Manor Woods Rd
- 5719 Liberty Ct
- 5916 Chase Creek Ct
- 6135 Chapel Pines Run
- 10316 Liberty Glen Dr
- 5164 Coventry Ln
- 5242 Coventry Ln
- 5410 Chippewa Trail
- 10909 Bittersweet Dells Ln
- 9818 Houndshill Place
- 9108 Sea Wind Place
- 9035 Sea Wind Place
- 7827 Haven Blvd
- 266 Beaksedge Way Unit 111
