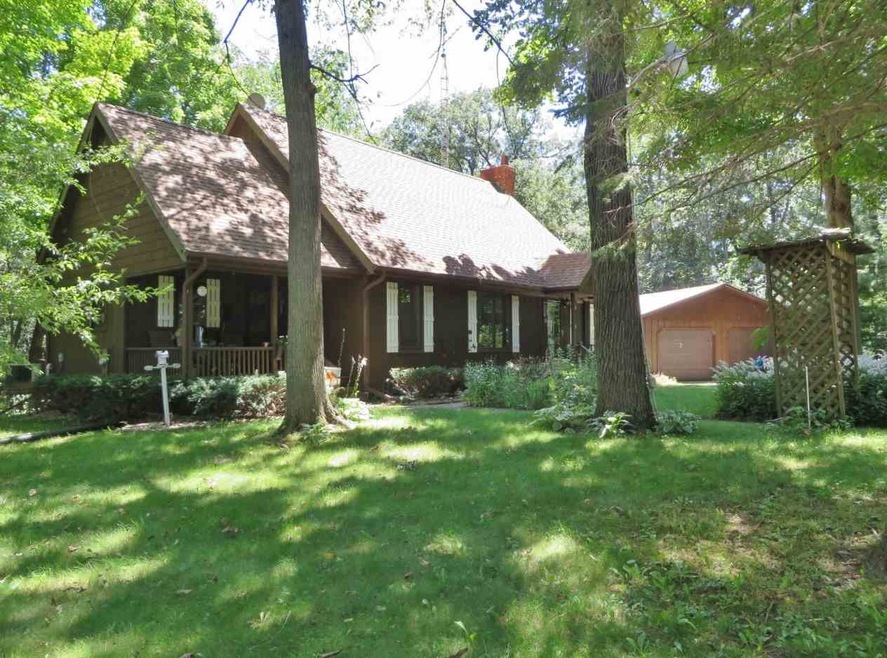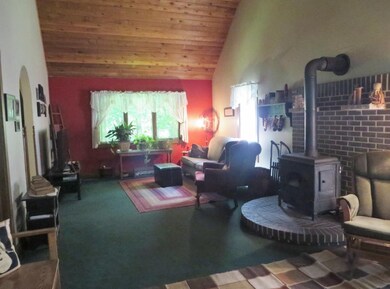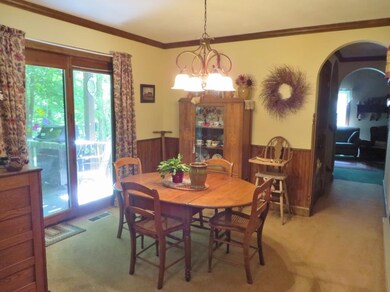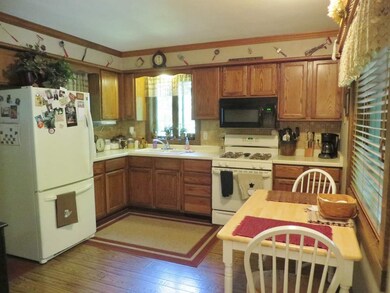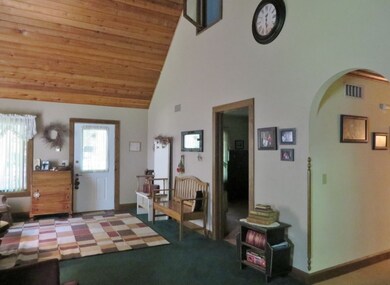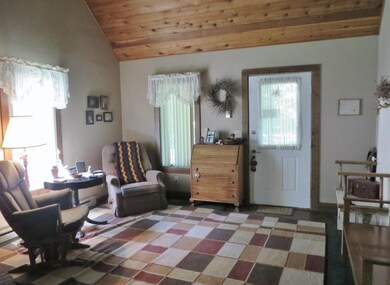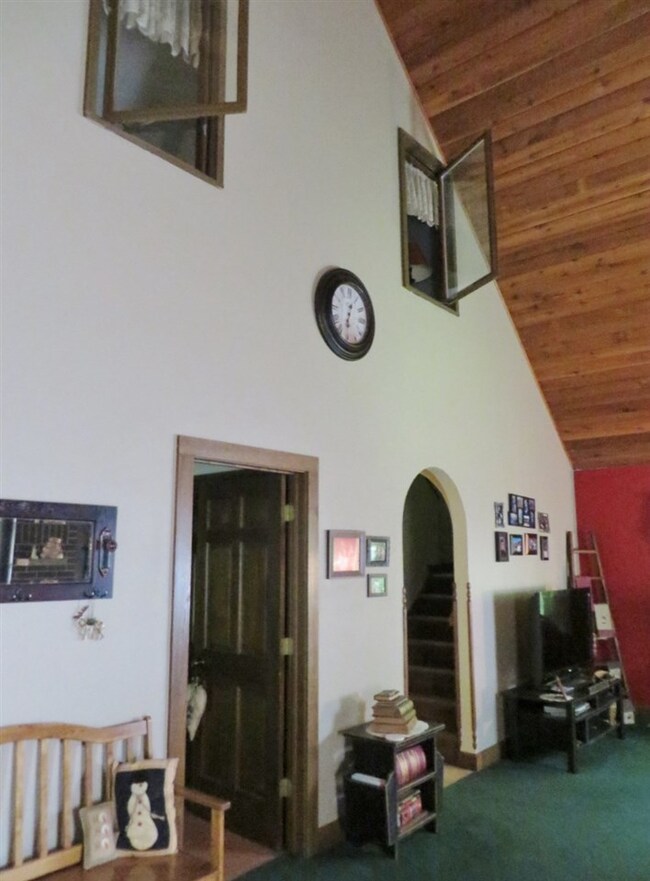
6518 N Sturtevant Rd Whitewater, WI 53190
Highlights
- Cape Cod Architecture
- Recreation Room
- Vaulted Ceiling
- Deck
- Wooded Lot
- Hydromassage or Jetted Bathtub
About This Home
As of June 2019Beautiful & private setting for this Cape Cod home on 9.7 wooded acres. Living room has vaulted wood ceiling & wood-burning stove. Dining room w/crown molding & patio doors to deck overlooking woods. Eat-in kitchen includes appl's. Main bath has jetted tub. Huge master w/2 dbl. closets, 2nd deck & half-bath + additional walk-in storage. Laundry hook-up on main level. LL rec room, 2nd kitchen w/appl's, wood stove & bath. 2x6 construction, 6-panel doors. 2-car garage has extra storage plus a storage shed.
Last Agent to Sell the Property
Coldwell Banker The Realty Group License #50213-90 Listed on: 07/28/2015

Home Details
Home Type
- Single Family
Est. Annual Taxes
- $5,093
Year Built
- Built in 1986
Lot Details
- 9.73 Acre Lot
- Rural Setting
- Wooded Lot
Home Design
- Cape Cod Architecture
- Contemporary Architecture
- Wood Siding
Interior Spaces
- 2-Story Property
- Vaulted Ceiling
- Wood Burning Fireplace
- Free Standing Fireplace
- Recreation Room
Kitchen
- Oven or Range
- Microwave
- Dishwasher
Bedrooms and Bathrooms
- 2 Bedrooms
- Walk-In Closet
- Hydromassage or Jetted Bathtub
Laundry
- Laundry on lower level
- Dryer
- Washer
Partially Finished Basement
- Walk-Out Basement
- Basement Fills Entire Space Under The House
- Basement Windows
Parking
- 2 Car Detached Garage
- Garage Door Opener
Accessible Home Design
- Accessible Full Bathroom
- Accessible Bedroom
Outdoor Features
- Deck
- Patio
- Outdoor Storage
Schools
- Call School District Elementary School
- Whitehorse Middle School
- Whitewater High School
Utilities
- Forced Air Cooling System
- Well
- Liquid Propane Gas Water Heater
- Water Softener
Similar Homes in Whitewater, WI
Home Values in the Area
Average Home Value in this Area
Mortgage History
| Date | Status | Loan Amount | Loan Type |
|---|---|---|---|
| Closed | $150,000 | New Conventional |
Property History
| Date | Event | Price | Change | Sq Ft Price |
|---|---|---|---|---|
| 06/28/2019 06/28/19 | Sold | $275,000 | -1.8% | $111 / Sq Ft |
| 04/25/2019 04/25/19 | Pending | -- | -- | -- |
| 04/18/2019 04/18/19 | For Sale | $279,900 | +21.2% | $113 / Sq Ft |
| 11/12/2015 11/12/15 | Sold | $231,000 | -1.7% | $94 / Sq Ft |
| 09/28/2015 09/28/15 | Pending | -- | -- | -- |
| 07/28/2015 07/28/15 | For Sale | $234,900 | +14.6% | $95 / Sq Ft |
| 01/03/2014 01/03/14 | Sold | $205,000 | -10.8% | $83 / Sq Ft |
| 11/04/2013 11/04/13 | Pending | -- | -- | -- |
| 10/14/2013 10/14/13 | For Sale | $229,900 | -- | $93 / Sq Ft |
Tax History Compared to Growth
Tax History
| Year | Tax Paid | Tax Assessment Tax Assessment Total Assessment is a certain percentage of the fair market value that is determined by local assessors to be the total taxable value of land and additions on the property. | Land | Improvement |
|---|---|---|---|---|
| 2024 | $4,037 | $324,500 | $111,200 | $213,300 |
| 2023 | $3,745 | $324,500 | $111,200 | $213,300 |
| 2022 | $3,715 | $237,200 | $84,600 | $152,600 |
| 2021 | $4,560 | $237,200 | $84,600 | $152,600 |
| 2020 | $4,691 | $237,200 | $84,600 | $152,600 |
| 2019 | $4,707 | $237,200 | $84,600 | $152,600 |
| 2018 | $4,604 | $237,200 | $84,600 | $152,600 |
| 2017 | $4,465 | $237,200 | $84,600 | $152,600 |
| 2016 | $4,483 | $237,200 | $84,600 | $152,600 |
Agents Affiliated with this Home
-

Seller's Agent in 2019
Mandy Lux
Century 21 Affiliated
(608) 290-3320
45 Total Sales
-

Buyer's Agent in 2019
Jeff Myers
Century 21 Affiliated
(608) 751-5292
219 Total Sales
-

Seller's Agent in 2015
Paul Schieldt
Coldwell Banker The Realty Group
(608) 289-2285
185 Total Sales
-

Buyer's Agent in 2014
Adam Briggs
Briggs Realty Group, Inc
(608) 751-4412
191 Total Sales
Map
Source: South Central Wisconsin Multiple Listing Service
MLS Number: 1753867
APN: 611-3071
- 9749 E Six Corners Rd
- N8301 Wisconsin 89
- N6819 Lake Dr
- W8839 Hickory Rd
- Lt3 Lake Rd Unit Lts 4, 8, 9, 10, 28,
- W8844 Lake Lorraine Rd
- W8770 Ridge Rd
- Lt0 Cedar Rd
- W8753 Ridge Rd
- W8479 R&w Townline Rd
- 11550 E County Road A
- Lt1 Cliffs View Ln
- 10878 N County Road Kk
- 11337 E County Rd N
- Lt3 Hunters Ridge Rd
- Lt1 Warner Rd
- 396 Panther Ct
- N7441 Grand View Dr
- N7225 Krahn Dr
- 1616 Turtle Mound Cir
