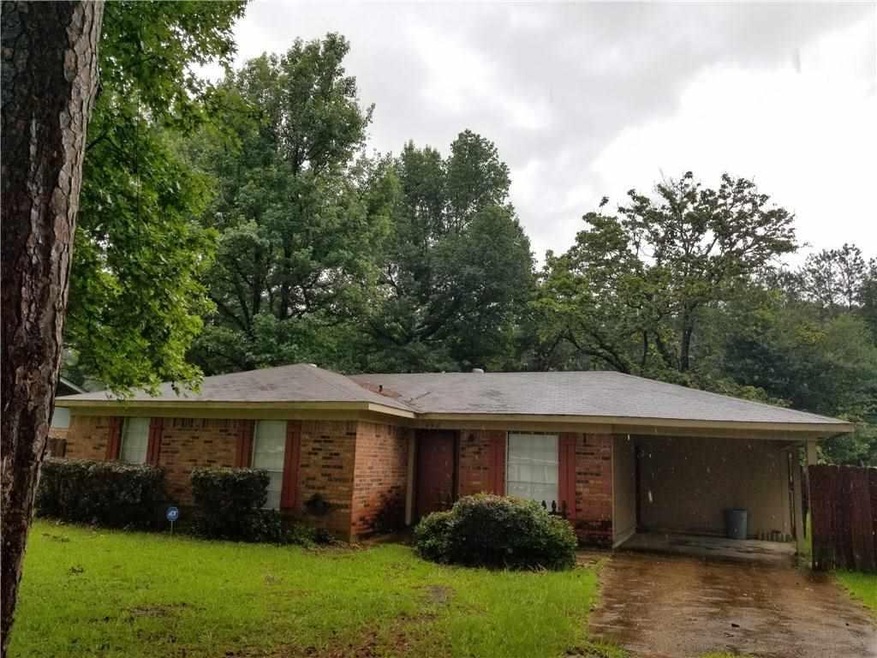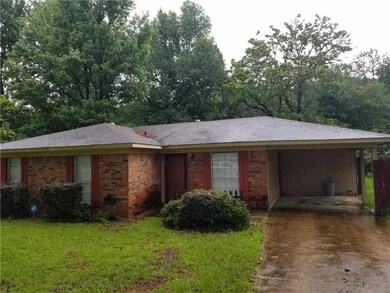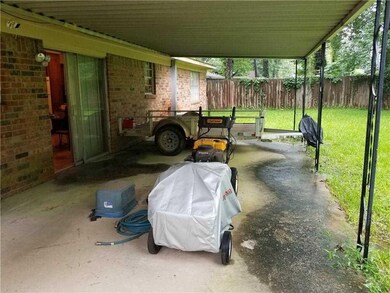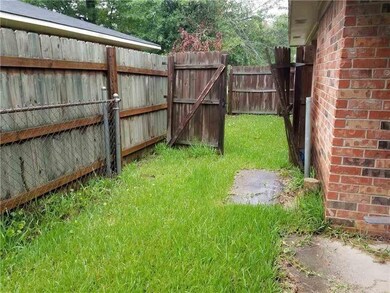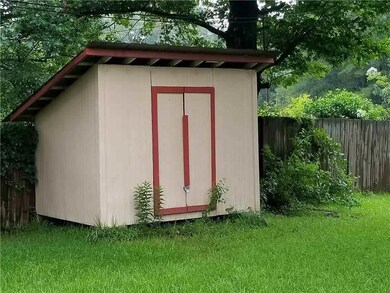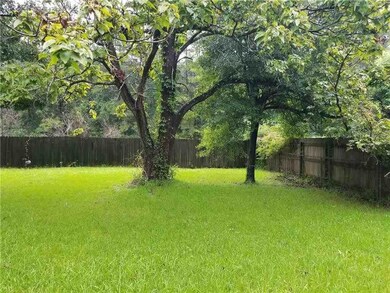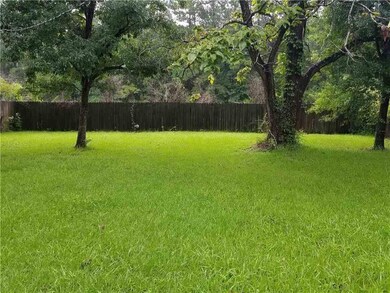
Highlights
- Shed
- Privacy Fence
- 1-Story Property
- Central Heating and Cooling System
About This Home
As of August 2020THIS IS A PERFECT RURAL DEVELOPMENT HOME SITUATION,,, 3 BEDS 2 BATHS PRIVACY FENCED BACK YARD SINGLE CAR COVERED PARKING COVERED BACK PATIO STORAGE BUILDING INSIDE UTILITY ROOM , BALL ELEM SCHOOL TIOGA JR HIGH AND HIGH SCHOOL, CLOSE TO THE FIRE STATION AND THE NEIGHBORHOOD PLAY GROUND,,, THIS HOME WILL QUALIFY FOR ALL TYPES OF FINANCING INCLUDING $0 ZERO DOWN LOANS CALL FOR THE INFO TODAY!
Last Agent to Sell the Property
STEVEN SEALE PROPERTIES, LLC License #GCLRA:0912124868 Listed on: 07/06/2020
Last Buyer's Agent
STEVEN SEALE PROPERTIES, LLC License #GCLRA:0912124868 Listed on: 07/06/2020
Home Details
Home Type
- Single Family
Est. Annual Taxes
- $591
Lot Details
- 0.3 Acre Lot
- Lot Dimensions are 70x140
- Privacy Fence
- Wood Fence
Home Design
- Slab Foundation
- Asphalt Roof
Interior Spaces
- 1,432 Sq Ft Home
- 1-Story Property
- Fire and Smoke Detector
Kitchen
- Oven or Range
- Cooktop
- Dishwasher
Bedrooms and Bathrooms
- 4 Bedrooms
- 2 Full Bathrooms
Parking
- 1 Parking Space
- Carport
Outdoor Features
- Shed
Utilities
- Central Heating and Cooling System
- Internet Available
Community Details
- Pinebrook Estates Subdivision
Listing and Financial Details
- Assessor Parcel Number 2501207710000401
Ownership History
Purchase Details
Home Financials for this Owner
Home Financials are based on the most recent Mortgage that was taken out on this home.Purchase Details
Home Financials for this Owner
Home Financials are based on the most recent Mortgage that was taken out on this home.Purchase Details
Purchase Details
Similar Homes in Ball, LA
Home Values in the Area
Average Home Value in this Area
Purchase History
| Date | Type | Sale Price | Title Company |
|---|---|---|---|
| Cash Sale Deed | $125,900 | None Available | |
| Cash Sale Deed | $119,900 | Multiple | |
| Sheriffs Deed | $58,133 | None Available | |
| Public Action Common In Florida Clerks Tax Deed Or Tax Deeds Or Property Sold For Taxes | $158 | None Available |
Mortgage History
| Date | Status | Loan Amount | Loan Type |
|---|---|---|---|
| Open | $125,900 | New Conventional | |
| Previous Owner | $79,900 | New Conventional |
Property History
| Date | Event | Price | Change | Sq Ft Price |
|---|---|---|---|---|
| 08/31/2020 08/31/20 | Sold | -- | -- | -- |
| 07/06/2020 07/06/20 | Pending | -- | -- | -- |
| 07/06/2020 07/06/20 | For Sale | $125,900 | +5.0% | $88 / Sq Ft |
| 09/21/2012 09/21/12 | Sold | -- | -- | -- |
| 07/28/2012 07/28/12 | Pending | -- | -- | -- |
| 07/19/2012 07/19/12 | For Sale | $119,900 | -- | $91 / Sq Ft |
Tax History Compared to Growth
Tax History
| Year | Tax Paid | Tax Assessment Tax Assessment Total Assessment is a certain percentage of the fair market value that is determined by local assessors to be the total taxable value of land and additions on the property. | Land | Improvement |
|---|---|---|---|---|
| 2024 | $591 | $12,600 | $1,700 | $10,900 |
| 2023 | $627 | $12,600 | $1,700 | $10,900 |
| 2022 | $1,498 | $12,600 | $1,700 | $10,900 |
| 2021 | $1,517 | $12,600 | $1,700 | $10,900 |
| 2020 | $1,525 | $12,600 | $1,700 | $10,900 |
| 2019 | $1,361 | $11,900 | $1,600 | $10,300 |
| 2018 | $499 | $11,900 | $1,600 | $10,300 |
| 2017 | $488 | $11,900 | $1,600 | $10,300 |
| 2016 | $1,385 | $11,900 | $1,600 | $10,300 |
| 2015 | $1,415 | $11,990 | $1,648 | $10,342 |
| 2014 | $1,409 | $11,990 | $1,648 | $10,342 |
| 2013 | $1,369 | $11,990 | $1,648 | $10,342 |
Agents Affiliated with this Home
-
S
Seller's Agent in 2020
STEVEN SEALE
STEVEN SEALE PROPERTIES, LLC
(318) 715-3333
9 in this area
228 Total Sales
Map
Source: Greater Central Louisiana REALTORS® Association
MLS Number: 156645
APN: 25-012-07710-0004
- 6510 Pinebrook Trace
- 6626 Eastbrook Trace
- 6658 Longleaf Trace
- 109 Murrell Ln
- 6709 Eastbrook Trace
- 0 Hwy 165 Unit 2408660
- 6791 Birch Trace
- 6107 Ball Loop
- 6906 Highway 165 None
- 6923 Monroe Hwy
- 120 Hudson Dr
- 0 Shelton Dr
- 1309 Boney Dr
- 1307 Brinks Ln
- 5937 Tall Pine Dr
- 7041 Monroe Hwy
- 109 Morgan St
- 000 Hwy 165
- 1601 Ball Cut Off Rd
- 0 Tbd None Unit 2447572
