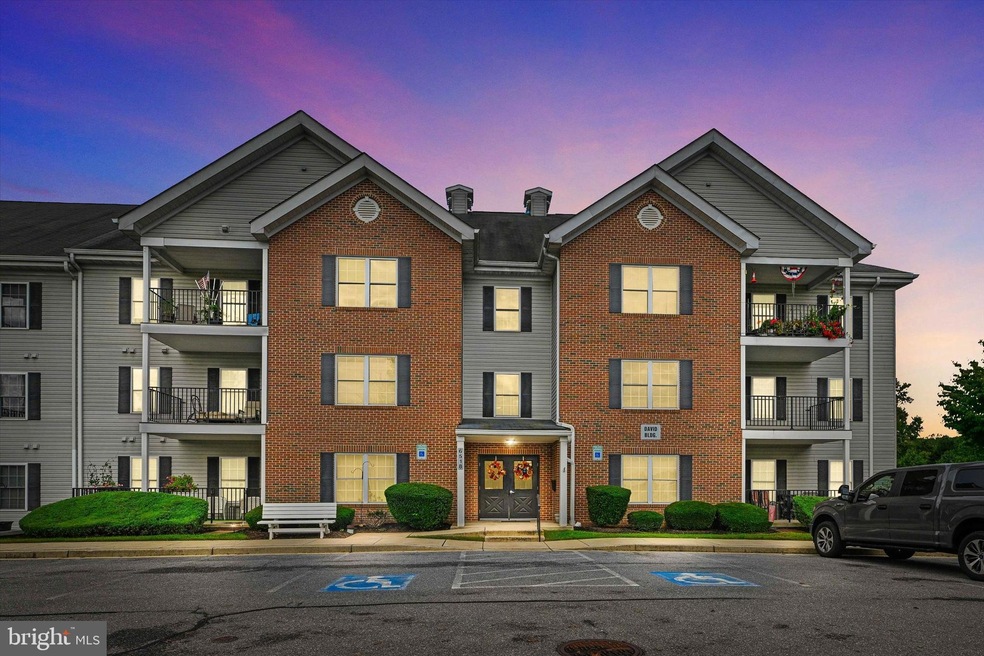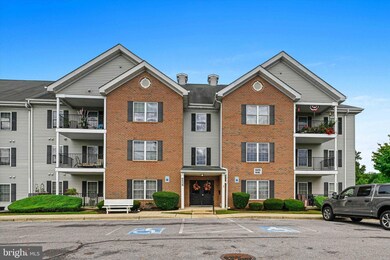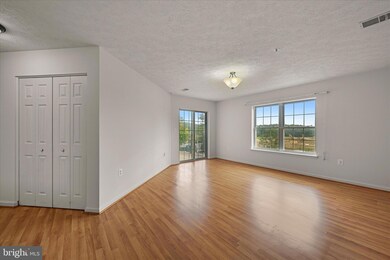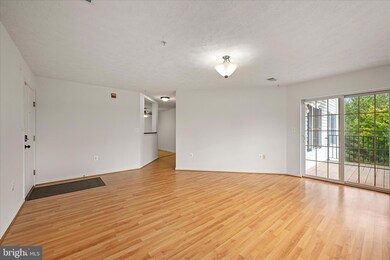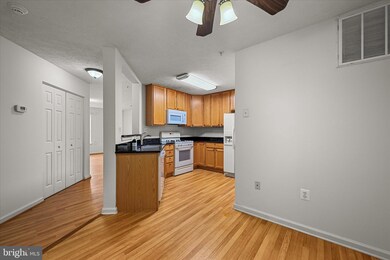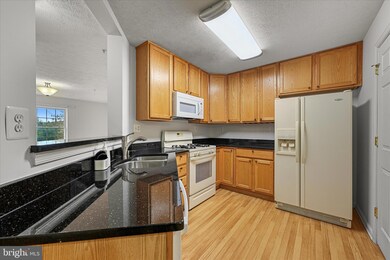
6518 Ridenour Way E Unit 2D Sykesville, MD 21784
Highlights
- Fitness Center
- Main Floor Bedroom
- Upgraded Countertops
- Senior Living
- Corner Lot
- Game Room
About This Home
As of June 2025OFFER RECIEVED. Please submit Highest and Best by Friday, 11/6 at 11 pm. Welcome to 6518 Ridenour Way E #2D. If you are ready for a maintenance free lifestyle ,this beautiful 2 Bedroom Unit in the Over 55 Community of Nells Acres is waiting for its next owners! As you enter the unit you will be greeted by a bright and sunny Living room with plenty of space for larger gatherings. Enjoy your morning coffee or tea while gazing upon the panoramic views from your own private balcony . The Kitchen will sure to delight your inner chef with it's granite countertops, walk in pantry /Laundry Room and Breakfast Bar. Adjacent to the Kitchen you will find a spacious Dining Area and another walk in Pantry located nearby. Need to get away from it all? Down the hall , relax in your well appointed Primary Bedroom which includes a large ensuite Bathroom and Walk in Closet complete with built ins and combo safe. A Second Bedroom and another full Bath complete this side of the home. This unit also features new lighting in the Baths, new Built In Microwave, custom "sparkle" ceilings and is freshly painted throughout! Shopping could not be easier as this unit comes with its own deeded Garage space with additional Storage Unit and interior access by way of Elevator. Additional surface Parking is available in front of the Building. Building has secure entry by way of key codes and community offers an Exercise Room, Library, Game Room and Community Center for all residents. Tucked away in its own quiet setting, this home is just minutes from Shopping, Restaurants, the Library and other professional services, making Nell's Acres the perfect community . Call to schedule your private tour today.
Last Agent to Sell the Property
Iron Valley Real Estate of Central MD License #RSR002982 Listed on: 09/28/2023

Property Details
Home Type
- Condominium
Est. Annual Taxes
- $2,245
Year Built
- Built in 2000
HOA Fees
- $320 Monthly HOA Fees
Parking
- Assigned Parking Garage Space
- Basement Garage
- Parking Storage or Cabinetry
- Parking Lot
Home Design
- Brick Exterior Construction
- Architectural Shingle Roof
- Vinyl Siding
Interior Spaces
- Property has 3 Levels
- Ceiling Fan
- Vinyl Clad Windows
- Sliding Doors
- Living Room
- Dining Room
Kitchen
- Country Kitchen
- Electric Oven or Range
- Built-In Microwave
- Dishwasher
- Upgraded Countertops
- Disposal
Flooring
- Carpet
- Laminate
- Vinyl
Bedrooms and Bathrooms
- 2 Main Level Bedrooms
- En-Suite Primary Bedroom
- En-Suite Bathroom
- Walk-In Closet
- 2 Full Bathrooms
- Walk-in Shower
Laundry
- Laundry in unit
- Stacked Washer and Dryer
Home Security
Accessible Home Design
- Accessible Elevator Installed
- Doors are 32 inches wide or more
Outdoor Features
- Balcony
Utilities
- 90% Forced Air Heating and Cooling System
- Vented Exhaust Fan
- 200+ Amp Service
- Natural Gas Water Heater
- Private Sewer
- Cable TV Available
Listing and Financial Details
- Tax Lot UN 2D
- Assessor Parcel Number 0705112664
Community Details
Overview
- Senior Living
- Association fees include common area maintenance, exterior building maintenance, lawn maintenance, management, road maintenance, pest control, snow removal, trash, sewer, water
- Senior Community | Residents must be 55 or older
- Low-Rise Condominium
- Nells Acres Condos
- Nells Acres Subdivision
- Property Manager
Amenities
- Common Area
- Game Room
- Community Center
- Meeting Room
- Party Room
- Community Library
Recreation
- Fitness Center
Pet Policy
- Pets allowed on a case-by-case basis
Security
- Resident Manager or Management On Site
- Carbon Monoxide Detectors
- Fire and Smoke Detector
Ownership History
Purchase Details
Home Financials for this Owner
Home Financials are based on the most recent Mortgage that was taken out on this home.Purchase Details
Purchase Details
Home Financials for this Owner
Home Financials are based on the most recent Mortgage that was taken out on this home.Purchase Details
Similar Homes in Sykesville, MD
Home Values in the Area
Average Home Value in this Area
Purchase History
| Date | Type | Sale Price | Title Company |
|---|---|---|---|
| Deed | $280,000 | Community Title | |
| Deed | $280,000 | Community Title | |
| Deed | -- | None Listed On Document | |
| Warranty Deed | $305,000 | Universal Title | |
| Deed | $172,425 | -- |
Mortgage History
| Date | Status | Loan Amount | Loan Type |
|---|---|---|---|
| Open | $224,000 | New Conventional | |
| Closed | $224,000 | New Conventional | |
| Previous Owner | $105,000 | New Conventional |
Property History
| Date | Event | Price | Change | Sq Ft Price |
|---|---|---|---|---|
| 06/25/2025 06/25/25 | Sold | $280,000 | -3.1% | -- |
| 05/30/2025 05/30/25 | Pending | -- | -- | -- |
| 05/29/2025 05/29/25 | For Sale | $289,000 | -5.2% | -- |
| 11/03/2023 11/03/23 | Sold | $305,000 | +7.0% | -- |
| 10/07/2023 10/07/23 | Pending | -- | -- | -- |
| 09/28/2023 09/28/23 | For Sale | $285,000 | -- | -- |
Tax History Compared to Growth
Tax History
| Year | Tax Paid | Tax Assessment Tax Assessment Total Assessment is a certain percentage of the fair market value that is determined by local assessors to be the total taxable value of land and additions on the property. | Land | Improvement |
|---|---|---|---|---|
| 2024 | $2,303 | $200,000 | $60,000 | $140,000 |
| 2023 | $2,206 | $196,667 | $0 | $0 |
| 2022 | $2,185 | $193,333 | $0 | $0 |
| 2021 | $4,258 | $190,000 | $60,000 | $130,000 |
| 2020 | $4,012 | $180,667 | $0 | $0 |
| 2019 | $1,744 | $171,333 | $0 | $0 |
| 2018 | $1,837 | $162,000 | $60,000 | $102,000 |
| 2017 | $1,818 | $162,000 | $0 | $0 |
| 2016 | -- | $162,000 | $0 | $0 |
| 2015 | -- | $162,000 | $0 | $0 |
| 2014 | -- | $162,000 | $0 | $0 |
Agents Affiliated with this Home
-

Seller's Agent in 2025
Concetta Corriere
Cummings & Co. Realtors
(410) 715-3208
3 in this area
56 Total Sales
-

Seller Co-Listing Agent in 2025
Jim Jeppi
Cummings & Co. Realtors
(443) 538-7178
5 in this area
74 Total Sales
-

Buyer's Agent in 2025
Melissa Hamet
Cummings & Co. Realtors
(443) 745-8577
5 in this area
120 Total Sales
-

Seller's Agent in 2023
Amy Linton
Iron Valley Real Estate of Central MD
(443) 375-1801
5 in this area
58 Total Sales
Map
Source: Bright MLS
MLS Number: MDCR2016676
APN: 05-112664
- 6514 Ridenour Way E Unit 2A
- 6502 Ridenour Way E Unit 1D
- 5266 Helton Dr
- 5258 Helton Dr
- 5254 Helton Dr
- 5246 Helton Dr
- 5230 Helton Dr
- 5270 Helton Dr
- 6028 Helton Dr
- 6037 Lancing Dr
- 6032 Lancing Dr
- 5282 Helton Dr
- 5274 Helton Dr
- 5286 Helton Dr
- 5250 Helton Dr
- 6029 Lancing Dr
- 6024 Lancing Dr
- 6025 Lancing Dr
- 6020 Lancing Dr
- 6021 Lancing Dr
