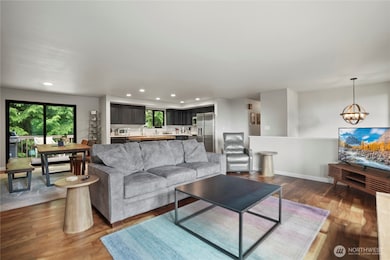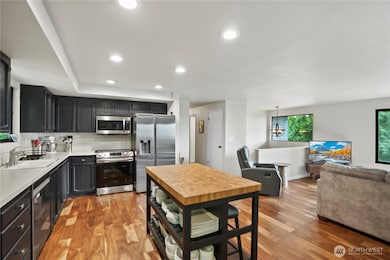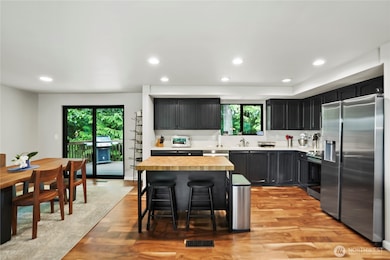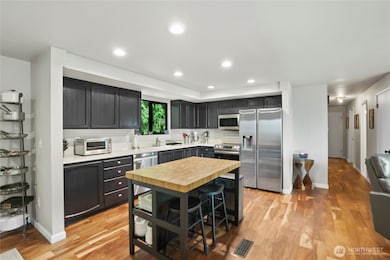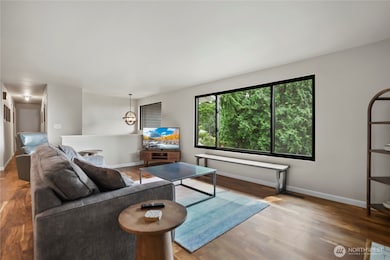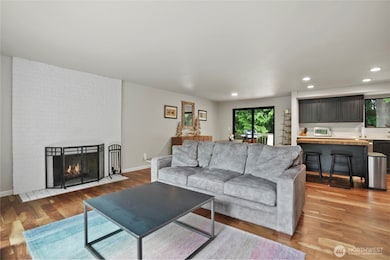6519 148th Place SW Edmonds, WA 98026
Estimated payment $5,315/month
Highlights
- Views of a Sound
- Deck
- 2 Fireplaces
- Fruit Trees
- Engineered Wood Flooring
- No HOA
About This Home
PRICE ADJUSTMENT! Enjoy stunning Puget Sound and Olympic Mountain views from this well-maintained home in sought-after Norma Beach! Lives larger than expected on a generous lot ideal for gardening, play, or relaxing outdoors. Updates include rich acacia hardwoods, stainless appliances, and fresh interior/exterior paint. The main level opens to a spacious TREX deck for entertaining or quiet evenings. Downstairs: large bonus room w/fireplace + flexible 4th bedroom or craft space. Primary suite with private 3⁄4 bath. Double garage, extra parking, and pre-inspection for peace of mind—space, style, and views all in one!
Source: Northwest Multiple Listing Service (NWMLS)
MLS#: 2436958
Home Details
Home Type
- Single Family
Est. Annual Taxes
- $6,917
Year Built
- Built in 1974
Lot Details
- 0.43 Acre Lot
- Cul-De-Sac
- Southwest Facing Home
- Sloped Lot
- Sprinkler System
- Fruit Trees
- Wooded Lot
- Property is in good condition
Parking
- 2 Car Attached Garage
Property Views
- Views of a Sound
- Mountain
- Territorial
Home Design
- Split Foyer
- Brick Exterior Construction
- Poured Concrete
- Composition Roof
- Wood Siding
Interior Spaces
- 2,415 Sq Ft Home
- Multi-Level Property
- Ceiling Fan
- 2 Fireplaces
- Wood Burning Fireplace
- Triple Pane Windows
- Dining Room
- Finished Basement
Kitchen
- Stove
- Microwave
- Dishwasher
- Disposal
Flooring
- Engineered Wood
- Carpet
- Ceramic Tile
Bedrooms and Bathrooms
- Walk-In Closet
Laundry
- Dryer
- Washer
Outdoor Features
- Deck
Utilities
- Forced Air Heating System
- Water Heater
- Septic Tank
- Cable TV Available
Community Details
- No Home Owners Association
- Norma Beach Subdivision
Listing and Financial Details
- Down Payment Assistance Available
- Visit Down Payment Resource Website
- Tax Lot 11
- Assessor Parcel Number 00635800001100
Map
Home Values in the Area
Average Home Value in this Area
Tax History
| Year | Tax Paid | Tax Assessment Tax Assessment Total Assessment is a certain percentage of the fair market value that is determined by local assessors to be the total taxable value of land and additions on the property. | Land | Improvement |
|---|---|---|---|---|
| 2025 | $7,012 | $838,100 | $606,400 | $231,700 |
| 2024 | $7,012 | $847,500 | $618,800 | $228,700 |
| 2023 | $5,654 | $708,000 | $460,000 | $248,000 |
| 2022 | $5,439 | $555,000 | $345,000 | $210,000 |
| 2020 | $5,684 | $514,900 | $329,700 | $185,200 |
| 2019 | $5,403 | $487,100 | $308,700 | $178,400 |
| 2018 | $5,418 | $430,500 | $270,900 | $159,600 |
| 2017 | $4,753 | $390,800 | $245,300 | $145,500 |
| 2016 | $4,347 | $358,300 | $207,000 | $151,300 |
| 2015 | $4,290 | $336,000 | $191,000 | $145,000 |
| 2013 | -- | $305,600 | $161,000 | $144,600 |
Property History
| Date | Event | Price | List to Sale | Price per Sq Ft | Prior Sale |
|---|---|---|---|---|---|
| 10/19/2025 10/19/25 | Price Changed | $899,000 | -2.8% | $372 / Sq Ft | |
| 09/23/2025 09/23/25 | For Sale | $924,950 | +40.6% | $383 / Sq Ft | |
| 10/15/2020 10/15/20 | Sold | $658,000 | -0.2% | $272 / Sq Ft | View Prior Sale |
| 09/12/2020 09/12/20 | Pending | -- | -- | -- | |
| 07/16/2020 07/16/20 | Price Changed | $659,000 | -5.7% | $273 / Sq Ft | |
| 02/18/2020 02/18/20 | For Sale | $699,000 | -- | $289 / Sq Ft |
Purchase History
| Date | Type | Sale Price | Title Company |
|---|---|---|---|
| Warranty Deed | $658,000 | Fidelity National Title | |
| Personal Reps Deed | -- | None Available |
Mortgage History
| Date | Status | Loan Amount | Loan Type |
|---|---|---|---|
| Open | $597,073 | New Conventional |
Source: Northwest Multiple Listing Service (NWMLS)
MLS Number: 2436958
APN: 006358-000-011-00
- 6520 146th St SW
- 6104 145th St SW
- 6122 144th St SW
- 14407 Salal Dr
- 6420 141st St SW
- 6306 141st St SW
- 15424 61st Place W
- 13813 68th Ave W
- 6907 160th St SW
- 6625 136th Place SW
- 14714 53rd Ave W Unit 116
- 14714 53rd Ave W Unit 119
- Indigo Plan at Edmonds Ridge
- Lotus Plan at Edmonds Ridge
- Spirea Plan at Edmonds Ridge
- Verbena Plan at Edmonds Ridge
- Azalea Plan at Edmonds Ridge
- Ivy Plan at Edmonds Ridge
- 16116 68th Ave W
- 5727 160th St SW
- 14205 45th Ave W
- 15914 44th Ave W
- 5210-5220 168th St SW
- 4525 164th St SW
- 15923 Highway 99
- 16303 Highway 99 Unit 2A
- 15517 40th Ave W
- 12303 Harbour Pointe Blvd
- 13002 43rd Ave W
- 17422-17432 52nd Ave W
- 3805 164th St SW
- 12101 Greenhaven
- 15001 35th Ave W
- 4816 176th St SW
- 4702 176th St SW
- 5600 Harbour Pointe Blvd Unit 1-306
- 3333 164th St SW
- 15613 Admiralty Way Unit B2
- 15613 Admiralty Way Unit B1
- 14500 Admiralty Way

