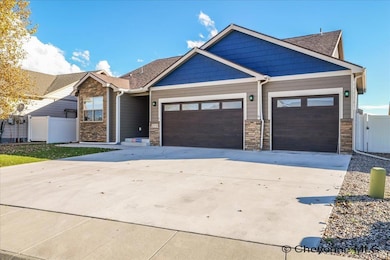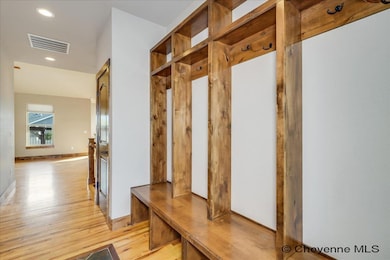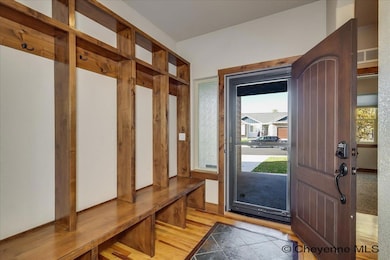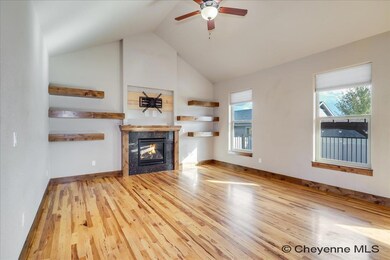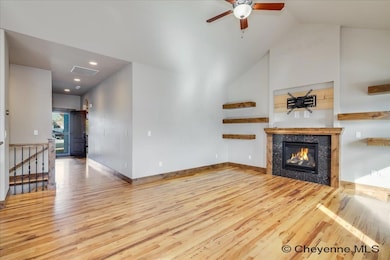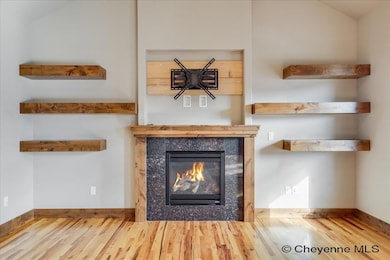6519 High Spring Rd Cheyenne, WY 82001
Saddle Ridge NeighborhoodEstimated payment $3,394/month
Highlights
- Deck
- Ranch Style House
- Formal Dining Room
- Vaulted Ceiling
- Covered Patio or Porch
- 1-minute walk to Saddle Ridge Park
About This Home
Welcome to 6519 High Spring Road, a beautiful 5-bedroom, 3-bath home with an oversized 3-car garage in one of Cheyenne’s most desirable neighborhoods. The moment you walk in, you’ll notice how welcoming and open it feels. The main floor has a great layout with vaulted ceilings, an easy flow between the kitchen, dining, and living spaces, and plenty of natural light throughout. Everything you need is right on this level—kitchen, laundry, garage access, and the primary suite—making it ideal for comfortable main-floor living. The primary bedroom includes a spacious walk-in closet and a private bath with dual sinks and a soaking tub. Downstairs, the fully finished basement adds a ton of extra space with a large family room, two additional bedrooms, and another full bath. It’s the perfect setup for a home office, gym, guest area, or whatever fits your lifestyle—there’s plenty of room for everyone. Outside, enjoy the backyard deck and pergola, great for relaxing or entertaining. The oversized 3-car garage provides all the space you need for vehicles, storage, and hobbies. This home is bright, functional, and designed with everyday living in mind.
Home Details
Home Type
- Single Family
Est. Annual Taxes
- $2,073
Year Built
- Built in 2014
Lot Details
- 6,898 Sq Ft Lot
- Back Yard Fenced
- Front and Back Yard Sprinklers
Parking
- 3 Car Attached Garage
Home Design
- Ranch Style House
- Composition Roof
- Wood Siding
- Stone Exterior Construction
Interior Spaces
- Vaulted Ceiling
- Gas Fireplace
- Thermal Windows
- Formal Dining Room
- Laundry on main level
- Basement
Bedrooms and Bathrooms
- 5 Bedrooms
- Walk-In Closet
- 3 Full Bathrooms
- Soaking Tub
Outdoor Features
- Deck
- Covered Patio or Porch
Utilities
- Forced Air Heating and Cooling System
- Heating System Uses Natural Gas
- Cable TV Available
Community Details
- Saddle Ridge Subdivision
Map
Home Values in the Area
Average Home Value in this Area
Tax History
| Year | Tax Paid | Tax Assessment Tax Assessment Total Assessment is a certain percentage of the fair market value that is determined by local assessors to be the total taxable value of land and additions on the property. | Land | Improvement |
|---|---|---|---|---|
| 2025 | $3,083 | $35,388 | $5,564 | $29,824 |
| 2024 | $3,083 | $46,605 | $7,419 | $39,186 |
| 2023 | $3,081 | $46,574 | $7,419 | $39,155 |
| 2022 | $2,825 | $42,145 | $6,314 | $35,831 |
| 2021 | $2,543 | $38,148 | $6,281 | $31,867 |
| 2020 | $2,412 | $36,438 | $5,999 | $30,439 |
| 2019 | $2,478 | $34,328 | $6,093 | $28,235 |
| 2018 | $2,156 | $30,149 | $6,093 | $24,056 |
| 2017 | $2,108 | $29,213 | $6,093 | $23,120 |
| 2016 | $2,145 | $29,706 | $6,061 | $23,645 |
| 2015 | $2,014 | $27,880 | $5,989 | $21,891 |
| 2014 | $255 | $3,506 | $3,506 | $0 |
Property History
| Date | Event | Price | List to Sale | Price per Sq Ft | Prior Sale |
|---|---|---|---|---|---|
| 11/17/2025 11/17/25 | Price Changed | $609,999 | -2.4% | $192 / Sq Ft | |
| 10/17/2025 10/17/25 | For Sale | $625,000 | +89.5% | $197 / Sq Ft | |
| 12/05/2014 12/05/14 | Sold | -- | -- | -- | View Prior Sale |
| 09/14/2014 09/14/14 | Pending | -- | -- | -- | |
| 07/28/2014 07/28/14 | For Sale | $329,900 | -- | $104 / Sq Ft |
Purchase History
| Date | Type | Sale Price | Title Company |
|---|---|---|---|
| Warranty Deed | -- | None Available | |
| Warranty Deed | -- | First American | |
| Interfamily Deed Transfer | -- | None Available | |
| Warranty Deed | -- | First American Title | |
| Warranty Deed | -- | None Available |
Mortgage History
| Date | Status | Loan Amount | Loan Type |
|---|---|---|---|
| Open | $440,366 | No Value Available | |
| Previous Owner | $433,912 | VA | |
| Previous Owner | $343,372 | VA | |
| Previous Owner | $338,944 | VA |
Source: Cheyenne Board of REALTORS®
MLS Number: 98871
APN: 1-7897-0018-0004-0
- 6526 Hitching Post Ln
- 6608 Hitching Post Ln
- 3612 Purple Sage Rd
- 6507 Hitching Post Ln
- 3815 Blue Sage Rd
- 6501 Painted Rock Trail
- 6505 Painted Rock Trail
- 6605 Painted Rock Trail
- 3821 Rain Dancer Trail
- 7916 Wilderness Trail
- 7932 Wilderness Trail
- 5831 Indigo Dr
- 6958 Horse Soldier Rd
- 6966 Horse Soldier Rd
- 5926 Stonewood Dr
- 4012 Farthing Rd
- 4023 Farthing Rd
- 4100 Sage Rd
- 7539 Three Hearts Trail
- 4124 Sage Rd
- 4021 Fire Walker Trail
- 6830 Countryside Ave
- 5825 Eastland Ct
- 4723 Van Buren Ave
- 1900 Rainbow Rd
- 4350 E Lincolnway
- 4502 E 12th St Unit 2
- 4502 E 12th St Unit 2
- 3502-3518 Holmes St
- 3512 Welchester Dr
- 116 Erickson Ct Unit D
- 1832 Fremont Ave
- 1832 Fremont Ave
- 1623 Converse Ave Unit 2
- 1517 Converse Ave
- 190 S College Dr
- 2025 E Carlson St
- 1623 E Lincolnway Unit 9
- 620 Alexander Ave
- 1915 Seymour Ave Unit 4

