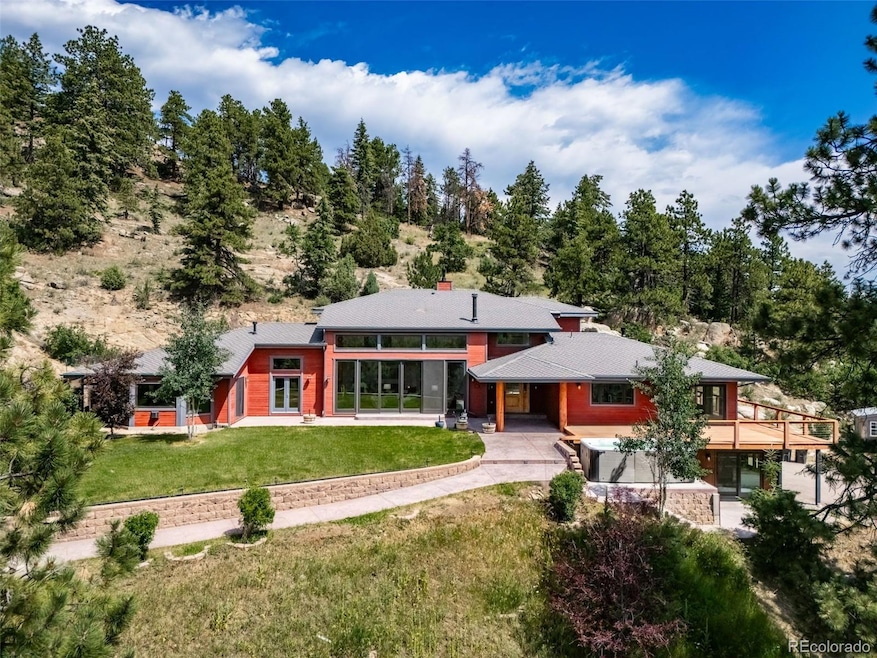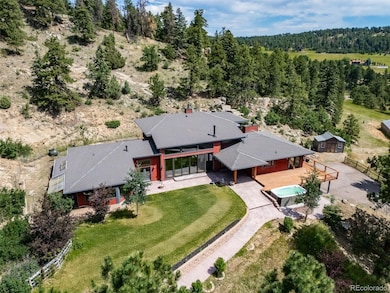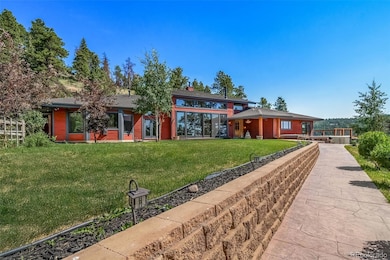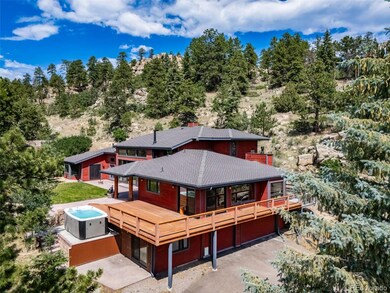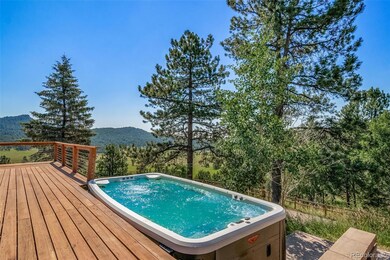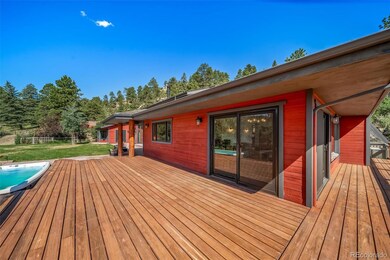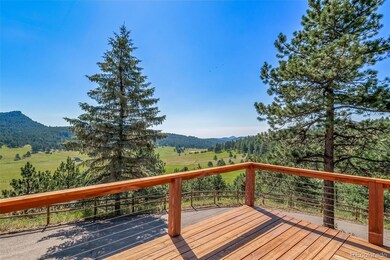6519 Jungfrau Way Evergreen, CO 80439
North Turkey Creek NeighborhoodEstimated payment $10,486/month
Highlights
- Arena
- Spa
- 11.72 Acre Lot
- Marshdale Elementary School Rated A-
- Primary Bedroom Suite
- Open Floorplan
About This Home
Indulge in the ultimate mountain lifestyle at this newly updated 4-bedroom, 5-bath estate, perfectly sited on 11+ secluded acres with sweeping views and pristine natural surroundings. Thoughtfully designed and exquisitely finished, this residence blends refined elegance with modern mountain living.Inside, the home welcomes you with dramatic vaulted ceilings, rich hand-hewn hardwood floors, and expansive walls of glass that frame the landscape like artwork. The grand great room showcases a striking wood-burning stove and custom architectural timber columns. Entertain in style from the gourmet kitchen equipped with premium stainless appliances, granite counters, and custom cabinetry—all overlooking a sun-drenched great room and dining space. The spacious main-level primary suite offers a serene retreat with private patio access, a sitting area, and a spa-inspired ensuite featuring skylights, dual vanities, a freestanding soaking tub, and a walk-in shower. Step outside to an entertainer’s dream: a stamped concrete patio with a sunken 10-person hot tub, a wraparound redwood deck, and breathtaking vistas in every direction. The finished 3-car garage with epoxy flooring adds functionality with flair. Beyond the home, the grounds offer a collection of thoughtfully designed amenities, including a four-stall barn with tack room, a chicken coop, a greenhouse, a storage shed, and a charming ramp-accessible treehouse that has a dedicated RV parking space with a 30 AMP hookup directly underneath!—perfect for play or creative retreat.
Tucked away behind a private drive yet just minutes from fine dining, top-rated schools, and world-class recreation, this property offers the rare opportunity to own a true mountain sanctuary—where privacy, luxury, and nature converge.
Listing Agent
A Step Above Realty Brokerage Email: sbakhour@astepaboverealty.com,303-805-7372 License #1320554 Listed on: 07/17/2025
Co-Listing Agent
A Step Above Realty Brokerage Email: sbakhour@astepaboverealty.com,303-805-7372 License #100097484
Home Details
Home Type
- Single Family
Est. Annual Taxes
- $8,475
Year Built
- Built in 1982 | Remodeled
Lot Details
- 11.72 Acre Lot
- Property fronts a private road
- Property fronts an easement
- South Facing Home
- Dog Run
- Year Round Access
- Partially Fenced Property
- Landscaped
- Rock Outcropping
- Planted Vegetation
- Suitable For Grazing
- Secluded Lot
- Front Yard Sprinklers
- Mountainous Lot
- Partially Wooded Lot
- Many Trees
- Private Yard
- Grass Covered Lot
- Property is zoned A-2
Parking
- 3 Car Attached Garage
- Parking Storage or Cabinetry
- Heated Garage
- Insulated Garage
- Shared Driveway
Property Views
- Mountain
- Meadow
- Valley
Home Design
- Mountain Contemporary Architecture
- Slab Foundation
- Frame Construction
- Composition Roof
Interior Spaces
- 2-Story Property
- Open Floorplan
- Built-In Features
- Vaulted Ceiling
- Ceiling Fan
- Wood Burning Stove
- Wood Burning Fireplace
- Free Standing Fireplace
- Gas Fireplace
- Double Pane Windows
- Entrance Foyer
- Family Room with Fireplace
- 5 Fireplaces
- Great Room with Fireplace
- Dining Room
- Home Office
- Library
- Laundry Room
Kitchen
- Eat-In Kitchen
- Self-Cleaning Convection Oven
- Dishwasher
- Kitchen Island
- Granite Countertops
Flooring
- Wood
- Carpet
- Radiant Floor
- Tile
Bedrooms and Bathrooms
- Fireplace in Primary Bedroom
- Primary Bedroom Suite
- Walk-In Closet
- Jack-and-Jill Bathroom
- Freestanding Bathtub
- Soaking Tub
Finished Basement
- Walk-Out Basement
- Partial Basement
- Sump Pump
- 1 Bedroom in Basement
Home Security
- Home Security System
- Carbon Monoxide Detectors
Eco-Friendly Details
- Energy-Efficient Windows
- Smoke Free Home
Outdoor Features
- Spa
- Deck
- Patio
- Exterior Lighting
- Wrap Around Porch
Schools
- Marshdale Elementary School
- West Jefferson Middle School
- Conifer High School
Farming
- Livestock Fence
- Loafing Shed
- Pasture
Horse Facilities and Amenities
- Paddocks
- Tack Room
- Arena
Utilities
- Heating System Uses Propane
- Baseboard Heating
- 220 Volts
- 220 Volts in Garage
- 110 Volts
- Propane
- Well
- Tankless Water Heater
- Septic Tank
- High Speed Internet
- Cable TV Available
Community Details
- No Home Owners Association
- Evergreen Highlands Estates Subdivision
- Property is near a preserve or public land
Listing and Financial Details
- Exclusions: Staging items
- Property held in a trust
- Assessor Parcel Number 164706
Map
Home Values in the Area
Average Home Value in this Area
Tax History
| Year | Tax Paid | Tax Assessment Tax Assessment Total Assessment is a certain percentage of the fair market value that is determined by local assessors to be the total taxable value of land and additions on the property. | Land | Improvement |
|---|---|---|---|---|
| 2024 | $8,497 | $92,651 | $30,015 | $62,636 |
| 2023 | $8,497 | $92,651 | $30,015 | $62,636 |
| 2022 | $6,417 | $67,925 | $19,331 | $48,594 |
| 2021 | $6,483 | $69,880 | $19,887 | $49,993 |
| 2020 | $5,929 | $63,413 | $17,964 | $45,449 |
| 2019 | $5,846 | $63,413 | $17,964 | $45,449 |
| 2018 | $5,432 | $56,984 | $14,220 | $42,764 |
| 2017 | $4,945 | $56,984 | $14,220 | $42,764 |
| 2016 | $5,154 | $55,495 | $12,845 | $42,650 |
| 2015 | $4,327 | $55,495 | $12,845 | $42,650 |
| 2014 | $4,327 | $53,169 | $13,067 | $40,102 |
Property History
| Date | Event | Price | List to Sale | Price per Sq Ft |
|---|---|---|---|---|
| 08/26/2025 08/26/25 | Price Changed | $1,850,000 | -5.1% | $322 / Sq Ft |
| 07/17/2025 07/17/25 | For Sale | $1,950,000 | -- | $340 / Sq Ft |
Purchase History
| Date | Type | Sale Price | Title Company |
|---|---|---|---|
| Trustee Deed | -- | None Listed On Document | |
| Deed | -- | None Listed On Document | |
| Quit Claim Deed | -- | None Listed On Document | |
| Interfamily Deed Transfer | -- | Land Title Guarantee Company | |
| Warranty Deed | $700,000 | Land Title Guarantee Company |
Mortgage History
| Date | Status | Loan Amount | Loan Type |
|---|---|---|---|
| Previous Owner | $424,350 | New Conventional |
Source: REcolorado®
MLS Number: 2430910
APN: 51-241-00-007
- 5939 Lone Peak Dr
- 5825 High Dr
- 7082 Silverhorn Dr
- 6860 Kilimanjaro Dr
- 6880 Kilimanjaro Dr
- 5720 Northwood Dr
- 6684 Olympus Dr
- 25925 Lost Cabin Trail Unit 39-43
- 7033 Silverhorn Dr
- 6187 Stone Creek Dr
- 6371 Canyon Creek Rd Unit 12
- 6056 Stone Creek Dr
- 25187 Stanley Park Rd
- 6827 Timbers Dr
- 5886 High Dr
- 5525 S Twin Spruce Dr
- 25728 Stanley Park Rd
- 6917 Timbers Dr
- 26130 Edelweiss Cir
- 5237 Bear Mountain Dr
- 21429 Trappers Trail
- 4850 Forest Hill Rd
- 5432 Maggie Ln
- 30803 Hilltop Dr
- 3648 Heatherwood Way
- 10221 Blue Sky Trail
- 31250 John Wallace Rd
- 29205 Kennedy Gulch Rd Unit Bachman Ranch
- 19 Osage
- 23646 Genesee Village Rd
- 13310 W Coal Mine Dr
- 13884 W Marlowe Cir
- 5355 S Alkire Cir
- 30243 Pine Crest Dr
- 15584 W Baker Ave
- 13195 W Progress Cir
- 5815 S Zang St
- 31192 Black Eagle Dr Unit 302
- 12718 W Burgundy Place
- 4816 S Zang Way
