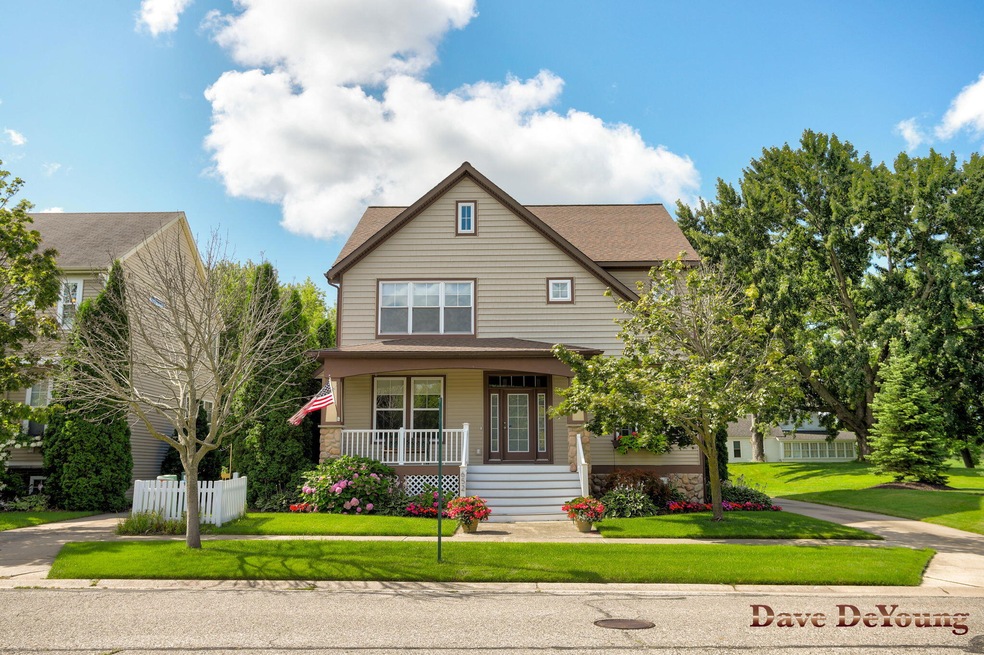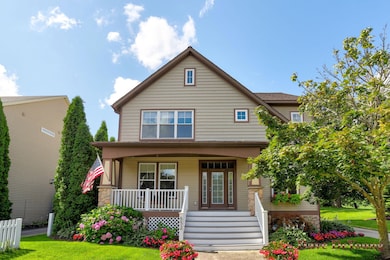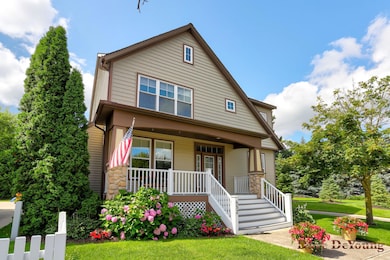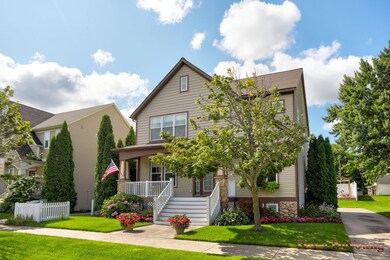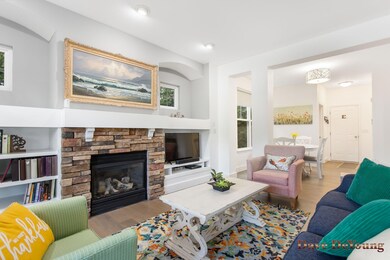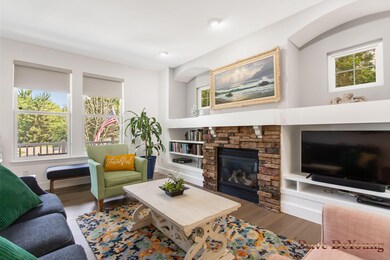
652 Cedar Square St Holland, MI 49423
Westside NeighborhoodHighlights
- In Ground Pool
- Wood Flooring
- Breakfast Area or Nook
- Traditional Architecture
- Screened Porch
- 2 Car Attached Garage
About This Home
As of March 2025Welcome to the amazing community of Cobblestone where relaxation and enjoyment of the neighborhood pool, playground, and greenspaces meet the safety and security of a caring community! You will love being able to let your kids ride their bikes and play without having to worry! And, you will find yourself enjoying the comfort and luxury of this 5 to 6 bedroom, 3.5 bathroom home that is filled with custom finishes throughout! Just some of the gorgeous amenities include solid 3/4 wood flooring throughout, Cambria solid surface countertops, glass tiled backsplashes, custom cabinetry, and stainless steel appliances. The home boasts a beautiful and spacious master suite featuring a master bathroom with double lavatories sunken into Cambria countertops, distressed hardwood and ceramic tile floors, a large walk-in closet, and a separate water closet! This home has several ultra comfortable living areas, including a gas-log fireplace, to share with friends and family or to find your own private work space. Your family will love spending time outside making smores in the private back yard firepit area, throwing a football in the adjacent greenspace, or sipping your favorite beverage from the open front porch or the private screened in porch on the back of the home. This home packs a serious punch with an array of upgrades, fresh mechanicals, shingles, and so much more! ALL the heavy lifting has been done for you! Move right in and make this fantastic home yours!
Last Agent to Sell the Property
Coldwell Banker Woodland Schmidt License #6506043942 Listed on: 12/03/2024

Home Details
Home Type
- Single Family
Est. Annual Taxes
- $4,626
Year Built
- Built in 2002
Lot Details
- 6,098 Sq Ft Lot
- Lot Dimensions are 55 x 115
- Shrub
- Sprinkler System
HOA Fees
- $60 Monthly HOA Fees
Parking
- 2 Car Attached Garage
- Garage Door Opener
Home Design
- Traditional Architecture
- Brick or Stone Mason
- Vinyl Siding
- Stone
Interior Spaces
- 3,026 Sq Ft Home
- 2-Story Property
- Ceiling Fan
- Gas Log Fireplace
- Living Room with Fireplace
- Screened Porch
Kitchen
- Breakfast Area or Nook
- Oven
- Range
- Microwave
- Dishwasher
- Snack Bar or Counter
Flooring
- Wood
- Laminate
- Ceramic Tile
Bedrooms and Bathrooms
- 5 Bedrooms
Basement
- Basement Fills Entire Space Under The House
- Laundry in Basement
- Natural lighting in basement
Pool
- In Ground Pool
Utilities
- Forced Air Heating and Cooling System
- Heating System Uses Natural Gas
- Natural Gas Water Heater
- High Speed Internet
- Phone Available
- Cable TV Available
Community Details
Recreation
- Community Pool
Ownership History
Purchase Details
Home Financials for this Owner
Home Financials are based on the most recent Mortgage that was taken out on this home.Purchase Details
Home Financials for this Owner
Home Financials are based on the most recent Mortgage that was taken out on this home.Purchase Details
Purchase Details
Purchase Details
Home Financials for this Owner
Home Financials are based on the most recent Mortgage that was taken out on this home.Purchase Details
Home Financials for this Owner
Home Financials are based on the most recent Mortgage that was taken out on this home.Purchase Details
Home Financials for this Owner
Home Financials are based on the most recent Mortgage that was taken out on this home.Purchase Details
Home Financials for this Owner
Home Financials are based on the most recent Mortgage that was taken out on this home.Similar Homes in Holland, MI
Home Values in the Area
Average Home Value in this Area
Purchase History
| Date | Type | Sale Price | Title Company |
|---|---|---|---|
| Warranty Deed | $485,000 | None Listed On Document | |
| Warranty Deed | $485,000 | None Listed On Document | |
| Deed | $152,000 | E Title Agency Inc | |
| Sheriffs Deed | $148,500 | None Available | |
| Sheriffs Deed | $242,250 | None Available | |
| Interfamily Deed Transfer | -- | Lighthouse | |
| Interfamily Deed Transfer | -- | Northwest Title & Escrow | |
| Warranty Deed | $256,925 | Metropolitan Title Company | |
| Warranty Deed | $40,000 | Metropolitan Title Company |
Mortgage History
| Date | Status | Loan Amount | Loan Type |
|---|---|---|---|
| Open | $384,000 | New Conventional | |
| Closed | $384,000 | New Conventional | |
| Previous Owner | $144,400 | New Conventional | |
| Previous Owner | $36,300 | Future Advance Clause Open End Mortgage | |
| Previous Owner | $238,500 | Unknown | |
| Previous Owner | $185,000 | Purchase Money Mortgage | |
| Previous Owner | $268,000 | New Conventional | |
| Previous Owner | $50,250 | Stand Alone Second | |
| Previous Owner | $293,850 | New Conventional | |
| Previous Owner | $266,000 | Purchase Money Mortgage | |
| Previous Owner | $188,925 | Construction |
Property History
| Date | Event | Price | Change | Sq Ft Price |
|---|---|---|---|---|
| 08/01/2025 08/01/25 | Price Changed | $489,900 | -2.0% | $162 / Sq Ft |
| 07/10/2025 07/10/25 | Price Changed | $499,900 | -2.9% | $165 / Sq Ft |
| 06/27/2025 06/27/25 | For Sale | $515,000 | +6.2% | $170 / Sq Ft |
| 03/31/2025 03/31/25 | Sold | $485,000 | -2.0% | $160 / Sq Ft |
| 03/16/2025 03/16/25 | Pending | -- | -- | -- |
| 01/13/2025 01/13/25 | Price Changed | $495,000 | -1.0% | $164 / Sq Ft |
| 12/03/2024 12/03/24 | For Sale | $499,900 | 0.0% | $165 / Sq Ft |
| 11/08/2024 11/08/24 | Pending | -- | -- | -- |
| 07/22/2024 07/22/24 | For Sale | $499,900 | +228.9% | $165 / Sq Ft |
| 02/24/2012 02/24/12 | Sold | $152,000 | -14.6% | $50 / Sq Ft |
| 01/05/2012 01/05/12 | Pending | -- | -- | -- |
| 10/21/2011 10/21/11 | For Sale | $178,000 | -- | $59 / Sq Ft |
Tax History Compared to Growth
Tax History
| Year | Tax Paid | Tax Assessment Tax Assessment Total Assessment is a certain percentage of the fair market value that is determined by local assessors to be the total taxable value of land and additions on the property. | Land | Improvement |
|---|---|---|---|---|
| 2025 | $4,967 | $194,700 | $20,600 | $174,100 |
| 2024 | -- | $174,200 | $17,900 | $156,300 |
| 2023 | $4,617 | $164,900 | $17,900 | $147,000 |
| 2022 | $4,409 | $151,600 | $17,900 | $133,700 |
| 2021 | $4,222 | $144,300 | $16,500 | $127,800 |
| 2020 | $4,203 | $138,600 | $138,600 | $0 |
| 2019 | $4,214 | $131,100 | $15,800 | $115,300 |
| 2018 | $4,001 | $129,300 | $15,800 | $113,500 |
| 2017 | $0 | $106,200 | $15,500 | $90,700 |
| 2016 | $0 | $106,200 | $15,500 | $90,700 |
| 2015 | -- | $106,200 | $15,500 | $90,700 |
| 2014 | -- | $93,300 | $13,500 | $79,800 |
| 2013 | -- | $87,700 | $13,500 | $74,200 |
Agents Affiliated with this Home
-

Seller's Agent in 2025
Derrek Sterken
Coldwell Banker Woodland Schmidt ART Office
(616) 403-3442
1 in this area
63 Total Sales
-

Seller's Agent in 2025
Dave DeYoung
Coldwell Banker Woodland Schmidt
(616) 218-6699
3 in this area
195 Total Sales
-
S
Seller Co-Listing Agent in 2025
Steve Sterken
Coldwell Banker Woodland Schmidt ART Office
(616) 772-5478
1 in this area
90 Total Sales
-

Seller's Agent in 2012
Bernie Merkle
Coldwell Banker Woodland Schmidt
(616) 886-2274
10 in this area
323 Total Sales
-

Seller Co-Listing Agent in 2012
Jim Wiersma
Coldwell Banker Woodland Schmidt
(616) 396-5221
9 in this area
279 Total Sales
-
P
Buyer's Agent in 2012
Pam Murphy
Jaqua Realtors
(269) 906-5503
40 Total Sales
Map
Source: Southwestern Michigan Association of REALTORS®
MLS Number: 24037586
APN: 53-02-06-304-002
- 622 Cedar Square St
- 1053 Graystone Rd
- 598 Jasmine Dr
- 4750 Charleston Ct Unit 49
- V/L 60th St
- 5989 Church St
- 646 Spring Ln
- 633 Spring Lane Dr
- 849 Brook Village Ct Unit 12
- 5902 146th Ave
- 897 Ottawa Ave
- 6107 S Harbor Dr
- 0 60th St
- 766 Clarewood Ct
- 1112 Fountain View Cir
- 1300 St Andrews Dr Unit 50
- 940 Laketown Dr
- 704 Graafschap Rd
- 6153 Lake Wind Ave
- 792 W 26th St
