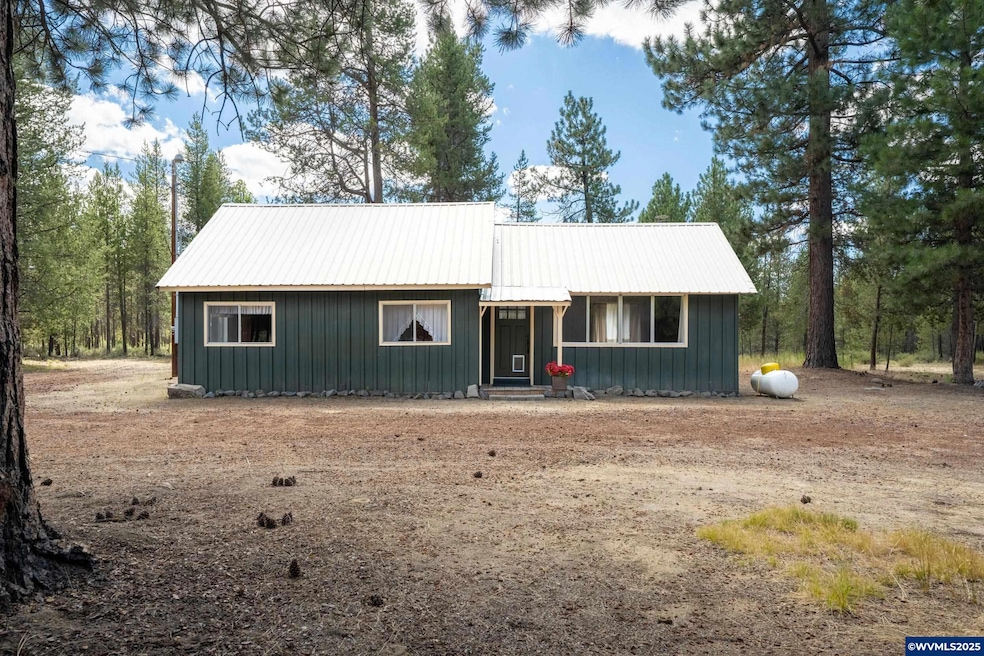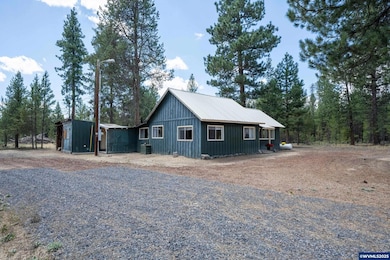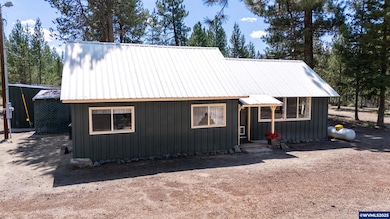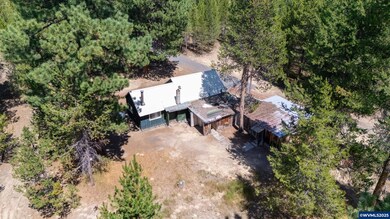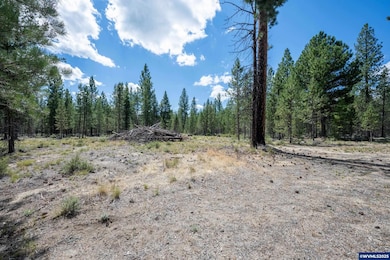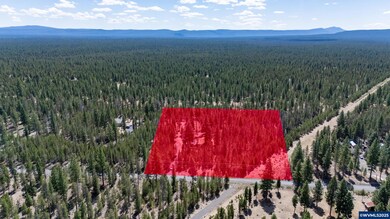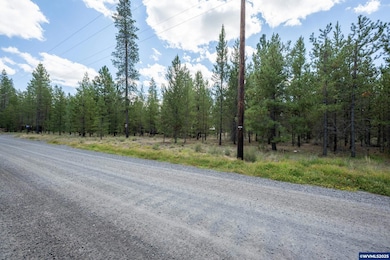652 Chapman St Gilchrist, OR 97737
Estimated payment $1,484/month
Highlights
- RV Access or Parking
- Living Room with Fireplace
- Wood Flooring
- Wood Burning Stove
- Territorial View
- Main Floor Primary Bedroom
About This Home
NEW PRICE $275,000 - DOWN $50,000!! This rustic 1-bedroom, 1-bath cabin is tucked away among the pines on 5.72 wooded acres. Offering 921 sq. ft., the cabin is ready for you to enjoy as-is, remodel, or expand for additional living space. Utilities are in place with electricity to the cabin, a well, and a septic system installed in 2007—making the property ideal for future building. Recent updates include fresh interior paint, a new water heater, and a bathroom refresh with new flooring, sink, and toilet. A propane wall heater provides warmth along with a wood stove (not certified). A long freshly graveled driveway provides set-back privacy from the road and several nice spots for RV parking. The property backs to 40 acres of Oregon State Forestry land for added privacy and natural beauty. According to Klamath County Planning, the parcel may be potentially dividable into two lots of at least 2 acres each (buyer to verify).This property also offers easy access from Hwy 97—just a short drive to La Pine, Gilchrist or Crescent, and a bit further to Sunriver for recreation and Bend for all conveniences. A rare opportunity to create your dream getaway or homestead in a peaceful forest setting!
Home Details
Home Type
- Single Family
Est. Annual Taxes
- $816
Year Built
- Built in 1940
Lot Details
- 5.72 Acre Lot
- Irregular Lot
- Property is zoned R2
Home Design
- Pillar, Post or Pier Foundation
- Metal Roof
- Wood Siding
Interior Spaces
- 921 Sq Ft Home
- 1-Story Property
- Wood Burning Stove
- Wood Burning Fireplace
- Living Room with Fireplace
- First Floor Utility Room
- Territorial Views
Kitchen
- Stove
- Range
Flooring
- Wood
- Carpet
- Vinyl
Bedrooms and Bathrooms
- 1 Primary Bedroom on Main
- 1 Full Bathroom
Parking
- 1 Car Garage
- Carport
- RV Access or Parking
Outdoor Features
- Shed
Schools
- Gilcrest Elementary And Middle School
- Gilcrest High School
Utilities
- Wall Furnace
- Heating System Uses Wood
- Heating System Uses Propane
- Well
- Electric Water Heater
- Septic System
Community Details
- Chapmans Tract Subdivision
Listing and Financial Details
- Exclusions: Microwave
- Legal Lot and Block 5 / 3
Map
Tax History
| Year | Tax Paid | Tax Assessment Tax Assessment Total Assessment is a certain percentage of the fair market value that is determined by local assessors to be the total taxable value of land and additions on the property. | Land | Improvement |
|---|---|---|---|---|
| 2024 | $17 | -- | -- | -- |
| 2023 | $104 | $8,690 | $0 | $8,690 |
| 2022 | $17 | $1,370 | $0 | $0 |
| 2021 | $12 | $1,010 | $0 | $0 |
| 2020 | $11 | $860 | $0 | $0 |
| 2019 | $9 | $750 | $0 | $0 |
| 2018 | $9 | $750 | $0 | $0 |
| 2017 | $9 | $750 | $0 | $0 |
| 2016 | $9 | $750 | $0 | $0 |
Property History
| Date | Event | Price | List to Sale | Price per Sq Ft |
|---|---|---|---|---|
| 02/20/2026 02/20/26 | Price Changed | $275,000 | -15.4% | $299 / Sq Ft |
| 12/29/2025 12/29/25 | Price Changed | $325,000 | -16.5% | $353 / Sq Ft |
| 08/22/2025 08/22/25 | For Sale | $389,000 | -- | $422 / Sq Ft |
Source: Willamette Valley MLS
MLS Number: 832924
APN: R-2309-02500-02300-000
- 216 Chapman St
- 1018 Chapman St
- 1287 Fort Jack Pine Dr
- 1 Gracies Rd
- 147904 Mabel Dr
- 1225 Hackett Dr
- 1920 Cheryl Dr
- 1325 Cheryl Dr
- 149218 Auderine Cir
- 1406 Circle Bar Dr
- 152038 Conestoga Rd
- 149471 Midstate Rd
- 152113 Silver Spur Rd
- 150385 Jerry Rd
- 149245 Kurtz Rd
- 152224 Silver Spur Rd
- 7240 Howard Rd
- 0 Tl 09900 Scabbard Ct Unit 4 220194298
- 0 Tl 09300 Buggy Whip Ct Unit 10 220194293
- 0 Tl 09800 Scabbard Ct Unit 5 220194297
Ask me questions while you tour the home.
