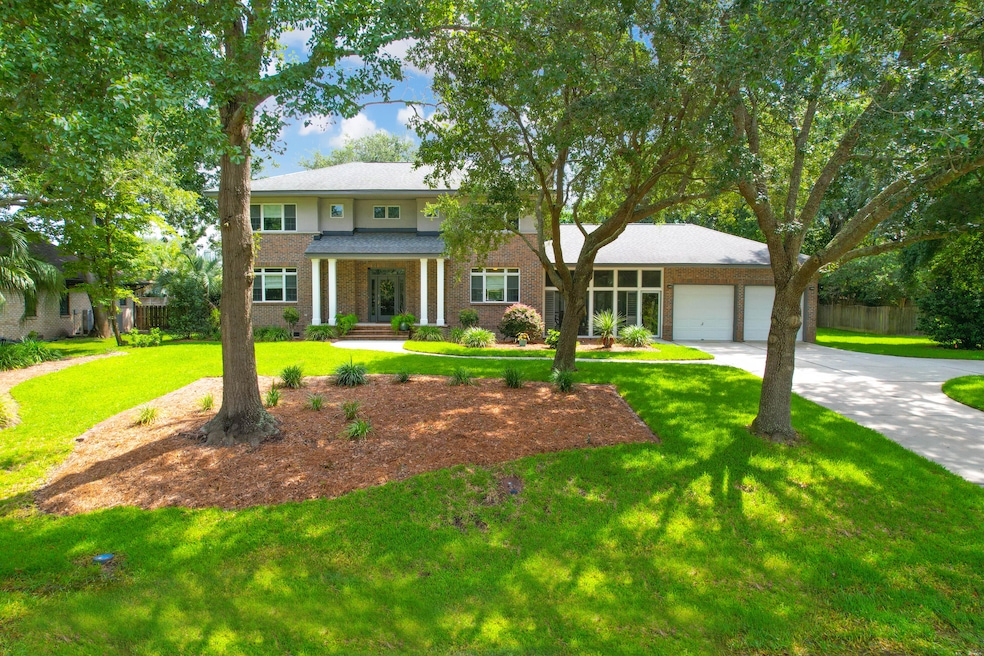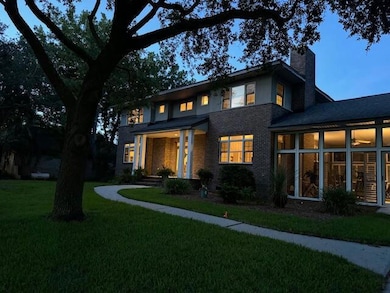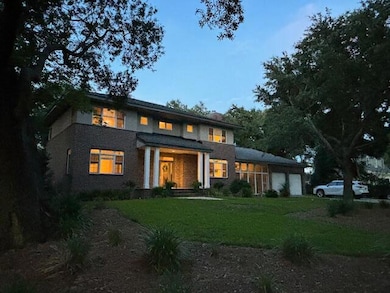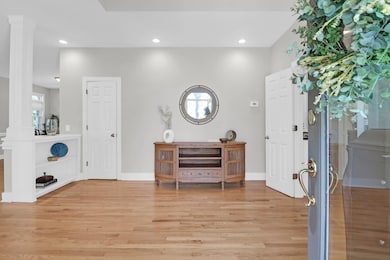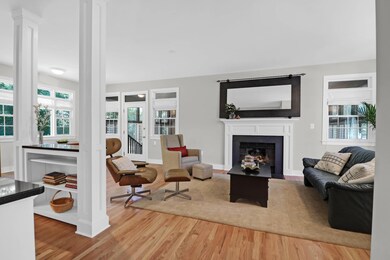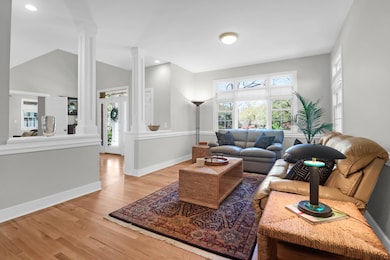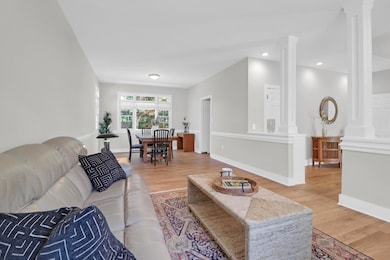652 E Hobcaw Dr Mount Pleasant, SC 29464
Estimated payment $10,053/month
Highlights
- Wooded Lot
- Traditional Architecture
- Loft
- James B. Edwards Elementary School Rated A
- Wood Flooring
- High Ceiling
About This Home
This exceptional architectural design with a very versatile floor plan can suit your every need! Enter the inviting entrance hall with a two-story ceiling. Spacious combination living/dining room. Family room has fireplace, breakfast area opens to kitchen. 9' ceilings downstairs. Hardwood floors throughout except kitchen and baths. Large pantry. Closet for future elevator! Three bedrooms, two baths plus loft room/office upstairs. Check out plans for a 4th Bedroom/ 3rd Bath in documents! Prefer first floor owner ensuite? LR/DR has the space! Enjoy the outdoors from the garden room/enclosed porch with its own split HVAC system, perfect for rec room or simply relaxing! Storage over double garage has third access door to the private backyard with space for a pool! No wait list to join HYC!Hobcaw Yacht Club Amenities include: a main clubhouse, Wando Room, new competition sized pool with lifeguards, covered gazebo, boat yard with two ramps, two docks and truck/trailer parking, adjacent riverfront park with playground equipment. Enjoy many family events at HYC including: food trucks, monthly supper club and adult happy hour, annual holiday theme parties with dance bands, annual oyster roast and the Hobcaw Regatta every June.
Also available: rental of the clubhouses for private events when available, swim and sail lessons, swim team, low quarterly dues. Please see additional features in documents. Also, Plans A & B for possible 4th Bedroom and adjoining third full bathroom upstairs.
Home Details
Home Type
- Single Family
Est. Annual Taxes
- $2,048
Year Built
- Built in 1997
Lot Details
- 0.39 Acre Lot
- Lot Dimensions are 120' x 145'
- Elevated Lot
- Partially Fenced Property
- Interior Lot
- Level Lot
- Wooded Lot
Parking
- 2 Car Garage
Home Design
- Traditional Architecture
- Brick Exterior Construction
- Architectural Shingle Roof
- Stucco
Interior Spaces
- 3,056 Sq Ft Home
- 2-Story Property
- Smooth Ceilings
- High Ceiling
- Wood Burning Fireplace
- Entrance Foyer
- Family Room with Fireplace
- Combination Dining and Living Room
- Loft
- Crawl Space
Kitchen
- Breakfast Area or Nook
- Eat-In Kitchen
- Electric Range
- Microwave
- Dishwasher
- Disposal
Flooring
- Wood
- Ceramic Tile
Bedrooms and Bathrooms
- 3 Bedrooms
- Walk-In Closet
Laundry
- Laundry Room
- Dryer
- Washer
Schools
- James B Edwards Elementary School
- Moultrie Middle School
- Lucy Beckham High School
Utilities
- Central Air
- Heating Available
Community Details
- Club Membership Available
- Hobcaw Point Subdivision
Map
Home Values in the Area
Average Home Value in this Area
Tax History
| Year | Tax Paid | Tax Assessment Tax Assessment Total Assessment is a certain percentage of the fair market value that is determined by local assessors to be the total taxable value of land and additions on the property. | Land | Improvement |
|---|---|---|---|---|
| 2024 | $2,135 | $21,350 | $0 | $0 |
| 2023 | $2,135 | $21,350 | $0 | $0 |
| 2022 | $1,963 | $21,350 | $0 | $0 |
| 2021 | $2,159 | $21,350 | $0 | $0 |
| 2020 | $2,233 | $21,350 | $0 | $0 |
| 2019 | $1,946 | $18,560 | $0 | $0 |
| 2017 | $1,918 | $18,560 | $0 | $0 |
| 2016 | $1,826 | $18,560 | $0 | $0 |
| 2015 | $1,909 | $18,560 | $0 | $0 |
| 2014 | $1,614 | $0 | $0 | $0 |
| 2011 | -- | $0 | $0 | $0 |
Property History
| Date | Event | Price | List to Sale | Price per Sq Ft |
|---|---|---|---|---|
| 09/04/2025 09/04/25 | Price Changed | $1,875,000 | -3.8% | $614 / Sq Ft |
| 04/26/2025 04/26/25 | Price Changed | $1,950,000 | -6.9% | $638 / Sq Ft |
| 03/05/2025 03/05/25 | Price Changed | $2,095,000 | -8.9% | $686 / Sq Ft |
| 02/15/2025 02/15/25 | For Sale | $2,300,000 | -- | $753 / Sq Ft |
Purchase History
| Date | Type | Sale Price | Title Company |
|---|---|---|---|
| Interfamily Deed Transfer | -- | None Available |
Source: CHS Regional MLS
MLS Number: 25004048
APN: 514-08-00-004
- 72 Jane Jacobs St
- 19 Mobile St
- 23 Mobile St
- 499 Lackland Ct
- 29 Duany Rd
- 340 Molasses Ln
- 23 Robert Mills Cir
- 28 Robert Mills Cir
- 22 Fernandina St
- 18 Fernandina St
- 162 N Shelmore Blvd
- 121 W Shipyard Rd
- 51 Krier Ln
- 31 John Galt Way
- 34 Frogmore Rd
- 22 Frogmore Rd
- 44 Rialto Rd
- 388 Creole Place
- 191 Ionsborough St
- 110 N Shelmore Blvd
- 45 Saturday Rd
- 728 S Shelmore Blvd Unit 36
- 800 Runaway Bay Dr
- 178 Heritage Cir
- 301 Seaport Ln
- 942 Beresford Ct Unit D
- 985 Bay Tree Cir Unit C
- 359 Spoonbill Ln Unit A
- 630 Baytree Ct
- 360 Spoonbill Ln Unit A
- 690 Pelzer Dr
- 304 Wingo Way
- 277 Alexandra Dr Unit 4
- 997 Johnnie Dodds Blvd
- 1021 Hunters Trace
- 155 Wingo Way Unit 413
- 1055 Hunters Trace
- 331 Harbor Pointe Dr
- 1175 Mathis Ferry Rd
- 1061 Johnnie Dodds Blvd
