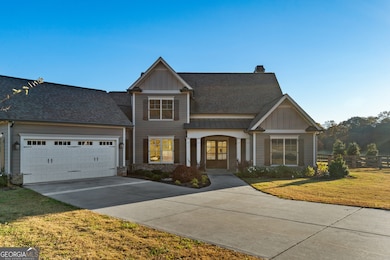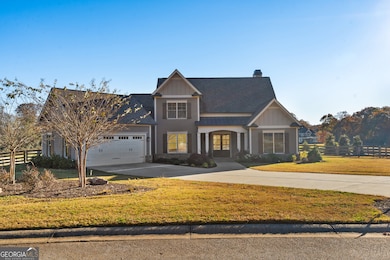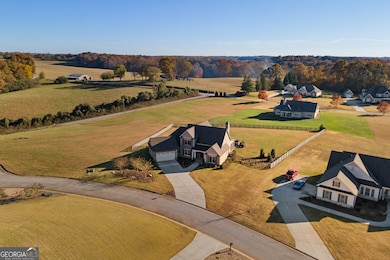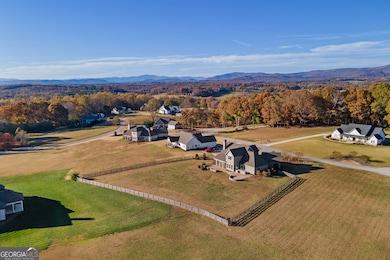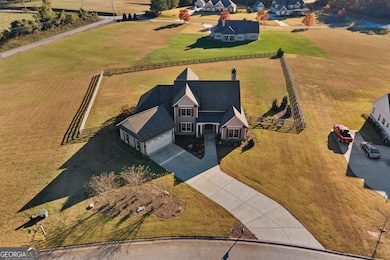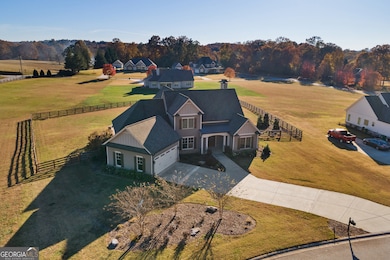Practically New 4BD, 4.5BA, Custom Craftsman! High quality classic finishes include coffered ceilings, custom shaker cabinets , stone fireplace, hardwood floors, tiled bathrooms with granite, designer fixtures, generous molding, and much more! Chef's kitchen has a large granite island with ample seating, gas cooktop, stainless appliances, and adjoining breakfast nook. Owner's suite has oversized his and hers custom closets, soaking tub, frameless glass shower, mosaic tile, and dual vanity. Additional large bedroom on the main level with en suite bath. Main level also hosts oversized laundry/mudroom and separate formal dining room. Outdoor living areas include screened in back porch, , hardscaped patio with fire pit and custom outdoor kitchen. The upper floor has two bedrooms and two full en suite baths. 2-car garage, fenced backyard, and cul de sac location. Community amenities include Underground Utilities, Natural Gas, City Water, Curbed paved streets, creek side common area and Community House Located in desirable Rockford Farm development and convenient to 365/441 corridor, Clarkesville, Cornelia, and Clayton.


