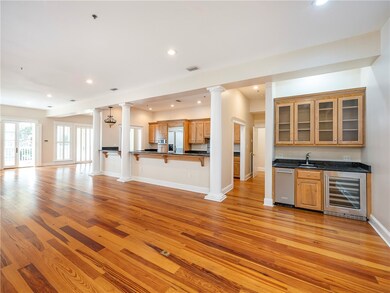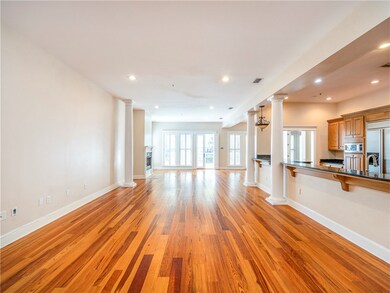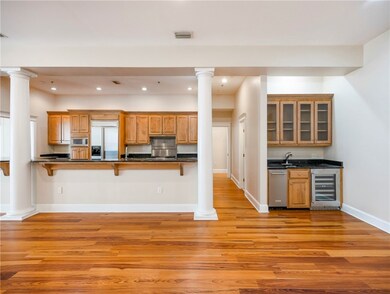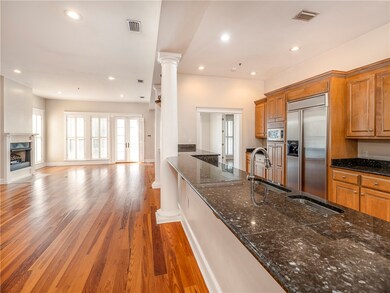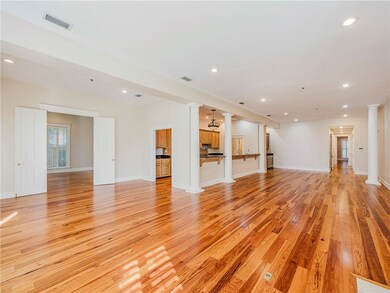652 Oglethorpe Ave Saint Simons Island, GA 31522
Estimated payment $10,972/month
Highlights
- Ocean View
- Wood Flooring
- Breakfast Bar
- St. Simons Elementary School Rated A-
- Porch
- 4-minute walk to St Simons Village Park
About This Home
Only steps away from public beach access, the Village, and popular restaurants, this first floor, three bedroom, four bath, one level condo offers the ideal St. Simons lifestyle. Features include hardwood and tile flooring, high ceilings, granite kitchen countertops, stainless steel appliances, breakfast bar and wet bar. The open floor plan makes this condo ideal for entertaining both inside and out. Only steps away from the great room and primary bedroom is the spacious covered porch with a view of the ocean. Additional features include a gas fireplace, walk-in closets, window shutters and ample storage throughout. With only six condos in this complex, it could be ideal as a primary residence or second home.
Listing Agent
Coldwell Banker Access Realty SSI License #129602 Listed on: 10/31/2024

Property Details
Home Type
- Condominium
Est. Annual Taxes
- $7,988
Year Built
- Built in 2001
HOA Fees
- $4,000 Monthly HOA Fees
Property Views
- Ocean
- Beach
Home Design
- Exterior Columns
- Raised Foundation
- Wood Siding
Interior Spaces
- 2,907 Sq Ft Home
- Ceiling Fan
- Gas Log Fireplace
- Family Room with Fireplace
Kitchen
- Breakfast Bar
- Oven
- Range
- Microwave
- Ice Maker
- Dishwasher
- Disposal
Flooring
- Wood
- Tile
Bedrooms and Bathrooms
- 3 Bedrooms
- 4 Full Bathrooms
Laundry
- Dryer
- Washer
Home Security
Parking
- 2 Parking Spaces
- Parking Lot
- Off-Street Parking
Schools
- St. Simons Elementary School
- Glynn Middle School
- Glynn Academy High School
Utilities
- Central Heating and Cooling System
- Cable TV Available
Additional Features
- Porch
- Property fronts a county road
Listing and Financial Details
- Assessor Parcel Number 04-12061
Community Details
Overview
- Association fees include flood insurance, insurance, ground maintenance
- Beachview Place Condominiums Association, Phone Number (912) 434-1834
- The Oglethorpe At Beachview Subdivision
Security
- Fire and Smoke Detector
Map
Home Values in the Area
Average Home Value in this Area
Tax History
| Year | Tax Paid | Tax Assessment Tax Assessment Total Assessment is a certain percentage of the fair market value that is determined by local assessors to be the total taxable value of land and additions on the property. | Land | Improvement |
|---|---|---|---|---|
| 2025 | $8,025 | $320,000 | $0 | $320,000 |
| 2024 | $8,025 | $320,000 | $0 | $320,000 |
| 2023 | $7,989 | $320,000 | $0 | $320,000 |
| 2022 | $8,150 | $320,000 | $0 | $320,000 |
| 2021 | $8,400 | $320,000 | $0 | $320,000 |
| 2020 | $4,632 | $172,600 | $0 | $172,600 |
| 2019 | $4,632 | $172,600 | $0 | $172,600 |
| 2018 | $4,632 | $172,600 | $0 | $172,600 |
| 2017 | $4,459 | $166,000 | $0 | $166,000 |
| 2016 | $4,109 | $166,000 | $0 | $166,000 |
| 2015 | $4,126 | $166,000 | $0 | $166,000 |
| 2014 | $4,126 | $166,000 | $0 | $166,000 |
Property History
| Date | Event | Price | List to Sale | Price per Sq Ft |
|---|---|---|---|---|
| 10/15/2025 10/15/25 | Price Changed | $1,200,000 | -7.7% | $413 / Sq Ft |
| 10/31/2024 10/31/24 | For Sale | $1,300,000 | 0.0% | $447 / Sq Ft |
| 08/27/2018 08/27/18 | For Rent | $2,500 | 0.0% | -- |
| 08/27/2018 08/27/18 | Rented | $2,500 | -- | -- |
Source: Golden Isles Association of REALTORS®
MLS Number: 1649753
APN: 04-12061
- 744 Ocean Blvd Unit 202
- 625 May Joe St
- 548 Oglethorpe Ave Unit 11
- 800 Ocean Blvd Unit 204
- 800 Ocean Blvd Unit 108
- 638 Dellwood Ave
- 115 Seaside Cir
- 1017 Ocean View Ave
- 908 Ocean Blvd
- 907 Beachview Dr
- 424 Magnolia Ave Unit 6
- 105 Seaside Cir
- 425 Magnolia Ave Unit C
- 416 Magnolia Ave
- 400 Ocean Blvd Unit 2207
- 400 Ocean Blvd Unit 2100
- 400 Ocean Blvd Unit 2307
- 400 Ocean Blvd Unit 2306
- 1106 George Lotson Ave
- 1030 Village Oaks Ln
- 620 Demere Way
- 605 Demere Way
- 100 Floyd St Unit 205
- 512 Harbour Oaks Dr
- 440 Park Ave Unit Q
- 307 Harbour Oaks Dr
- 935 Beachview Dr Unit ID1267843P
- 935 Beachview Dr Unit ID1267834P
- 935 Beachview Dr Unit ID1267835P
- 935 Beachview Dr Unit ID1267839P
- 1058 Sherman Ave
- 4 Palm Villas Ct
- 1030 Village Oaks Ln
- 800 Mallery St Unit C-28
- 800 Mallery St Unit 27
- 800 Mallery St Unit 68
- 800 Mallery St Unit 61
- 807 Mallery St Unit A
- 850 Mallery St
- 1000 Mallery St Unit E96

