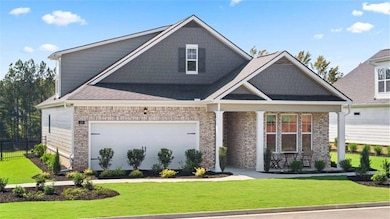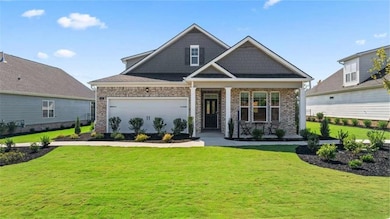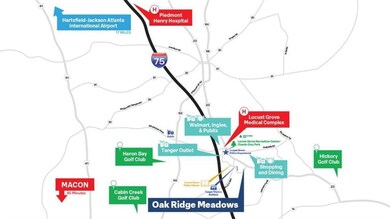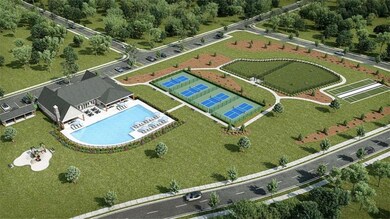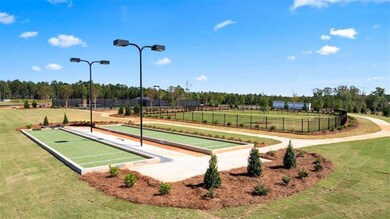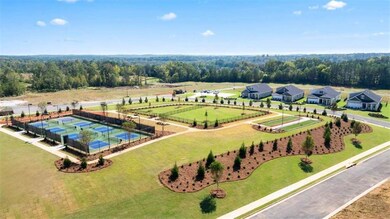652 Parnassus Rd Locust Grove, GA 30248
Estimated payment $2,400/month
Highlights
- Fitness Center
- New Construction
- Craftsman Architecture
- Open-Concept Dining Room
- ENERGY STAR Certified Homes
- 1-minute walk to Chase Maddox Park
About This Home
RANCH! Highly sought after Active Adult Community in rural Locust Grove close to Tanger Mall, I75, three golf courses, two major healthcare centers, dining and shopping close by and numerous parks with walking trails. Our amenities include pickleball courts, bocci, dog park, pool and clubhouse. The Clifton plan has "single level living! Get the space you need and the open concept you want. Three bedrooms on the main including a private bedroom suite with spa-like bath and huge closet. Central kitchen with quartz counter tops opens to a spacious family room. there is a covered rear patio plus the bonus flex space upstairs is ideal for a media room or hobby area. Our amenities include pickle ball courts, bocci ball, dog park, clubhouse and pool. Your new home is built with an industry leading suite of smart home products that keep you connected with the people and place you value most. Photos used for illustrative purposes and do not depict actual home.
Listing Agent
D.R.. Horton Realty of Georgia, Inc License #320166 Listed on: 10/17/2025

Home Details
Home Type
- Single Family
Year Built
- Built in 2025 | New Construction
Lot Details
- 0.25 Acre Lot
- Private Entrance
- Back Yard Fenced
- Corner Lot
- Level Lot
HOA Fees
- $123 Monthly HOA Fees
Parking
- 2 Car Attached Garage
- Parking Pad
- Parking Accessed On Kitchen Level
Home Design
- Craftsman Architecture
- Slab Foundation
- Composition Roof
- Brick Front
Interior Spaces
- 1,796 Sq Ft Home
- 1-Story Property
- Ceiling height of 9 feet on the main level
- Ceiling Fan
- Double Pane Windows
- Insulated Windows
- Family Room
- Open-Concept Dining Room
- Attic
Kitchen
- Walk-In Pantry
- Gas Oven
- Gas Range
- Microwave
- Dishwasher
- Kitchen Island
- Solid Surface Countertops
Flooring
- Ceramic Tile
- Vinyl
Bedrooms and Bathrooms
- 2 Main Level Bedrooms
- Split Bedroom Floorplan
- Walk-In Closet
- 2 Full Bathrooms
- Separate Shower in Primary Bathroom
Laundry
- Laundry Room
- 220 Volts In Laundry
Home Security
- Smart Home
- Carbon Monoxide Detectors
- Fire and Smoke Detector
Accessible Home Design
- Accessible Full Bathroom
- Accessible Kitchen
- Accessible Entrance
Eco-Friendly Details
- Energy-Efficient Appliances
- Energy-Efficient Windows
- Energy-Efficient Insulation
- Energy-Efficient Doors
- ENERGY STAR Certified Homes
- Energy-Efficient Thermostat
Outdoor Features
- Exterior Lighting
- Rain Gutters
- Front Porch
Location
- Property is near shops
Schools
- Locust Grove Elementary And Middle School
- Locust Grove High School
Utilities
- Central Heating and Cooling System
- Heat Pump System
- Heating System Uses Natural Gas
- Underground Utilities
- 110 Volts
- High-Efficiency Water Heater
- Gas Water Heater
- High Speed Internet
Listing and Financial Details
- Home warranty included in the sale of the property
- Tax Lot 104
Community Details
Overview
- $1,200 Initiation Fee
- Oak Ridge Meadows Subdivision
- Rental Restrictions
Amenities
- Clubhouse
Recreation
- Pickleball Courts
- Fitness Center
- Community Pool
Map
Home Values in the Area
Average Home Value in this Area
Property History
| Date | Event | Price | List to Sale | Price per Sq Ft |
|---|---|---|---|---|
| 10/17/2025 10/17/25 | For Sale | $363,765 | -- | $203 / Sq Ft |
Source: First Multiple Listing Service (FMLS)
MLS Number: 7673742
- 412 Pearl St
- 313 Sarasota Ln
- 754 Patriot's Point St
- 1008 Allegiance Dr
- 743 Patriot's Point St
- 905 Justice Dr
- 935 Justice Dr
- 836 Freedom Walk
- 181 Colony Park Ln
- 1599 Queen Elizabeth Dr
- 532 Moline Way
- 1505 Queen Elizabeth Dr
- 232 Sophie Cir
- 309 Trulove Ln
- 313 Trulove Ln
- 1013 St Augustine Pkwy
- 805 Price Dr
- 216 Paisley Way
- 1150 St Phillips Ct
- 128 Pristine Dr

