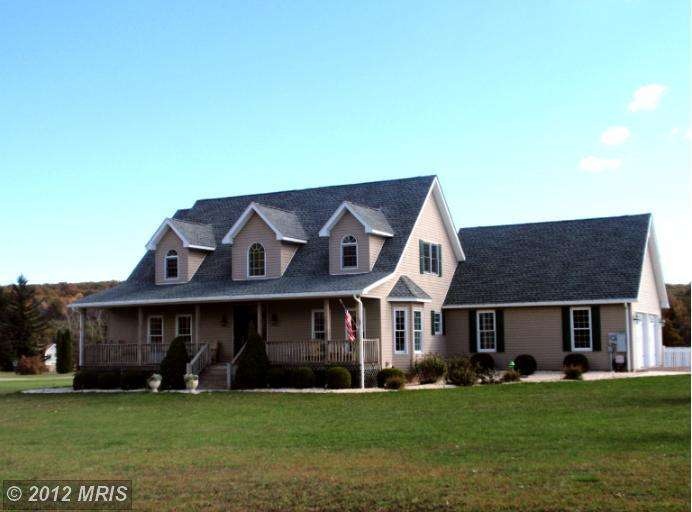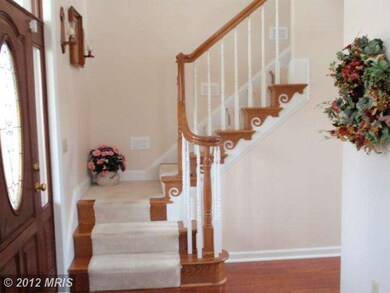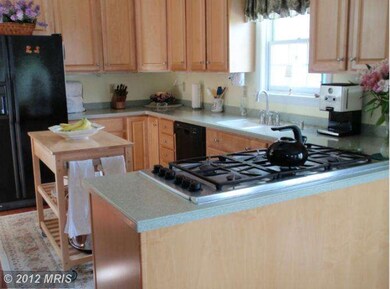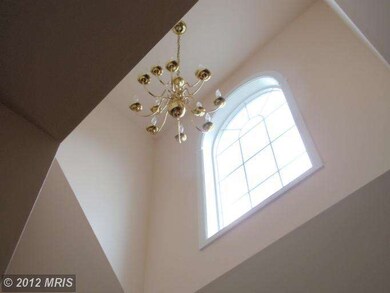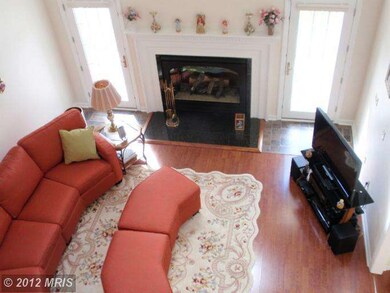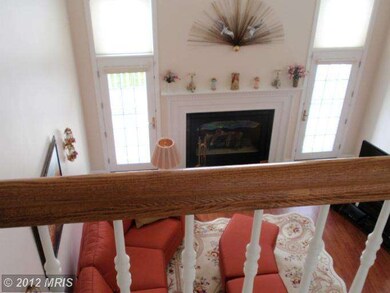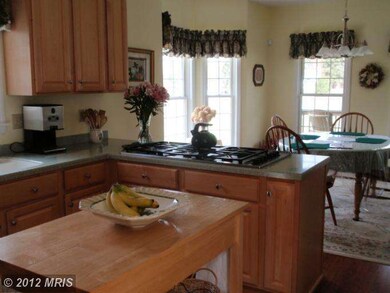
652 Sampson Rock Rd Frostburg, MD 21532
Highlights
- In Ground Pool
- Cape Cod Architecture
- Cathedral Ceiling
- Open Floorplan
- Deck
- Wood Flooring
About This Home
As of February 2015Spacious Cape Cod on 2 acres. 4 bedrooms/3.5 baths. First floor master suite. Cathedral ceilings in living room and foyer. Gas fp in LR. Equipped kitchen with gas cook top opens to dining area. Family room and large office on lower level. Two car garage with openers. Heated pool. Lovely view of fields and woods. Some furnishings may convey. Hook up for outside generator.
Last Agent to Sell the Property
Lynn Fike
The Goodfellow Agency License #MRIS:36325 Listed on: 04/13/2012
Last Buyer's Agent
Lynn Fike
The Goodfellow Agency License #MRIS:36325 Listed on: 04/13/2012
Home Details
Home Type
- Single Family
Est. Annual Taxes
- $3,248
Year Built
- Built in 1998
Lot Details
- 2 Acre Lot
- Corner Lot
- Cleared Lot
- Property is in very good condition
Parking
- 2 Car Attached Garage
- Front Facing Garage
- Side Facing Garage
- Garage Door Opener
- Gravel Driveway
- Off-Street Parking
Home Design
- Cape Cod Architecture
- Wood Walls
- Composition Roof
- Vinyl Siding
Interior Spaces
- Property has 3 Levels
- Open Floorplan
- Cathedral Ceiling
- Fireplace With Glass Doors
- Screen For Fireplace
- Insulated Windows
- Window Treatments
- Insulated Doors
- Family Room
- Living Room
- Combination Kitchen and Dining Room
- Wood Flooring
- Home Security System
Kitchen
- Built-In Oven
- Cooktop
- Ice Maker
- Dishwasher
- Upgraded Countertops
- Disposal
Bedrooms and Bathrooms
- 4 Bedrooms | 1 Main Level Bedroom
- En-Suite Primary Bedroom
- En-Suite Bathroom
Laundry
- Laundry Room
- Front Loading Dryer
- Front Loading Washer
Finished Basement
- Heated Basement
- Walk-Out Basement
- Rear Basement Entry
- Natural lighting in basement
Outdoor Features
- In Ground Pool
- Deck
- Shed
- Porch
Utilities
- Central Air
- Cooling System Utilizes Bottled Gas
- Heat Pump System
- Well
- Tankless Water Heater
- Bottled Gas Water Heater
- Septic Tank
Community Details
- No Home Owners Association
Listing and Financial Details
- Assessor Parcel Number 1209008136
Ownership History
Purchase Details
Purchase Details
Home Financials for this Owner
Home Financials are based on the most recent Mortgage that was taken out on this home.Purchase Details
Home Financials for this Owner
Home Financials are based on the most recent Mortgage that was taken out on this home.Purchase Details
Purchase Details
Purchase Details
Purchase Details
Similar Homes in Frostburg, MD
Home Values in the Area
Average Home Value in this Area
Purchase History
| Date | Type | Sale Price | Title Company |
|---|---|---|---|
| Deed | $289,500 | Brennan Title Company | |
| Deed | $287,500 | None Available | |
| Deed | $45,000 | -- | |
| Deed | $290,000 | -- | |
| Deed | $213,500 | -- | |
| Deed | $225,000 | -- | |
| Deed | $20,000 | -- |
Mortgage History
| Date | Status | Loan Amount | Loan Type |
|---|---|---|---|
| Open | $37,000 | New Conventional | |
| Open | $157,000 | New Conventional | |
| Previous Owner | $187,500 | New Conventional | |
| Previous Owner | $40,000 | Unknown | |
| Previous Owner | $40,000 | Unknown | |
| Closed | -- | No Value Available |
Property History
| Date | Event | Price | Change | Sq Ft Price |
|---|---|---|---|---|
| 02/19/2015 02/19/15 | Sold | $270,000 | -6.7% | $69 / Sq Ft |
| 01/09/2015 01/09/15 | Pending | -- | -- | -- |
| 12/18/2014 12/18/14 | For Sale | $289,500 | +7.2% | $74 / Sq Ft |
| 12/18/2014 12/18/14 | Off Market | $270,000 | -- | -- |
| 12/17/2014 12/17/14 | For Sale | $289,500 | +7.2% | $74 / Sq Ft |
| 12/17/2014 12/17/14 | Off Market | $270,000 | -- | -- |
| 09/16/2014 09/16/14 | For Sale | $289,500 | +0.7% | $74 / Sq Ft |
| 09/19/2013 09/19/13 | Sold | $287,500 | -11.5% | $74 / Sq Ft |
| 07/20/2013 07/20/13 | Pending | -- | -- | -- |
| 05/20/2013 05/20/13 | Price Changed | $325,000 | -7.1% | $83 / Sq Ft |
| 05/01/2013 05/01/13 | For Sale | $350,000 | +21.7% | $90 / Sq Ft |
| 05/01/2013 05/01/13 | Off Market | $287,500 | -- | -- |
| 04/13/2012 04/13/12 | For Sale | $350,000 | -- | $90 / Sq Ft |
Tax History Compared to Growth
Tax History
| Year | Tax Paid | Tax Assessment Tax Assessment Total Assessment is a certain percentage of the fair market value that is determined by local assessors to be the total taxable value of land and additions on the property. | Land | Improvement |
|---|---|---|---|---|
| 2024 | $3,708 | $312,500 | $22,100 | $290,400 |
| 2023 | $3,602 | $303,233 | $0 | $0 |
| 2022 | $3,494 | $293,967 | $0 | $0 |
| 2021 | $3,385 | $284,700 | $22,000 | $262,700 |
| 2020 | $3,346 | $281,333 | $0 | $0 |
| 2019 | $3,307 | $277,967 | $0 | $0 |
| 2018 | $3,086 | $274,600 | $22,000 | $252,600 |
| 2017 | $3,080 | $274,600 | $0 | $0 |
| 2016 | -- | $273,533 | $0 | $0 |
| 2015 | -- | $273,000 | $0 | $0 |
| 2014 | -- | $273,000 | $0 | $0 |
Agents Affiliated with this Home
-

Seller's Agent in 2015
Connie Leprevost
Long & Foster
(240) 727-8276
113 Total Sales
-

Buyer's Agent in 2015
Stephen MacGray
Charis Realty Group
(301) 707-8888
355 Total Sales
-
L
Seller's Agent in 2013
Lynn Fike
The Goodfellow Agency
Map
Source: Bright MLS
MLS Number: 1003940876
APN: 09-008136
- 12107 Kemp Dr NW
- 19903 National Hwy NW
- 0 Log Row NW
- 16102 Calla Hill Rd NW
- 402 Crestview Dr
- 16022 Calla Hill Rd NW
- 0 Armstrong Ave
- 0 Talcott Ave Unit MDAL2007038
- 15941 Foundry Row NW
- 32 Little Pond Ln
- 219 Delano Ave
- 17211 Mount Savage Rd NW
- 0 Russell Ave
- 12700 New Row Road North W
- 15515 Mount Savage Rd NW
- 0 Stationmaster Row NW
- 18928 National Pike
- 17 Howard St
- 18410 Mount Savage Rd NW
- 000 Warrens Mill Rd
