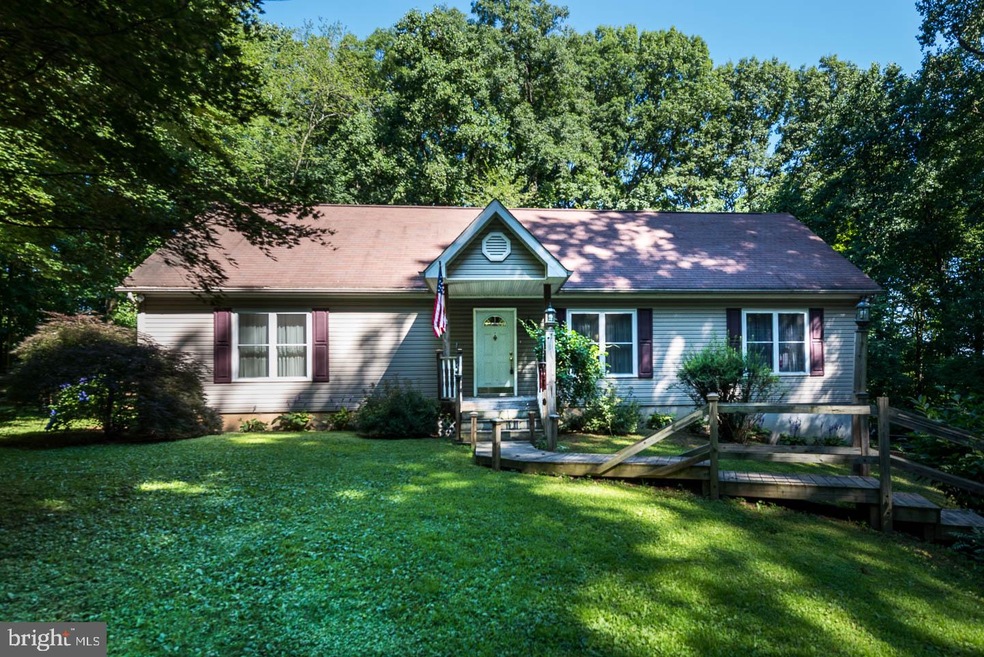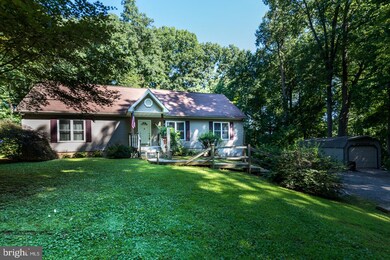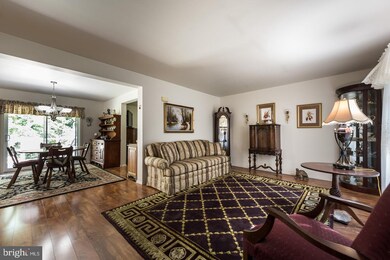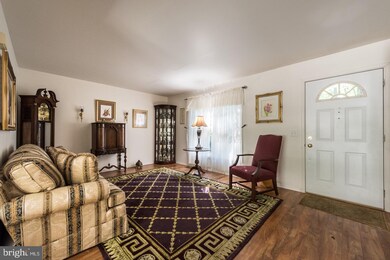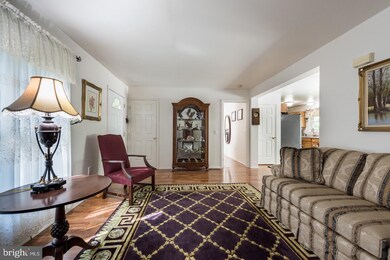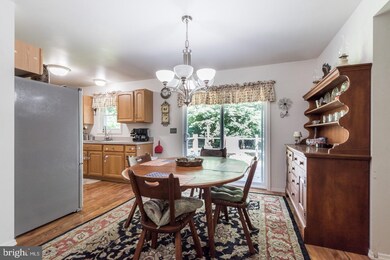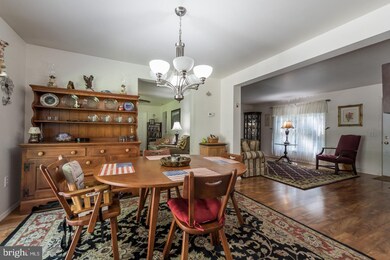
652 State Rd West Grove, PA 19390
Estimated Value: $406,000 - $446,000
Highlights
- Second Kitchen
- View of Trees or Woods
- Traditional Floor Plan
- Fred S Engle Middle School Rated A-
- Deck
- Rambler Architecture
About This Home
As of June 2020This lovely Ranch sits on 3.27 acres in West Grove on a private, wooded lot within the highly regarded Avon Grove School District. Enter this home to the open layout joining the Living & Dining Rooms. From the Dining Room, you will enjoy a view of the back yard and access to the deck through sliding glass doors; perfect for indoor/outdoor dining, relaxing, and entertaining. Flow into the Kitchen with stainless steel refrigerator and oven, and plenty of counter and cabinet space long with beautiful natural lighting from the window above the sink. Off the Dining Room is the bright and spacious Family Room. On this level, you will also find two bedrooms, including the Master with en-suite Bath and another full Bath. The lower level of this home includes a complete in-law suite with Kitchen, Living Area, Bedroom, Full Bathroom, Laundry, storage, and outside entrance. Bonuses include brand new septic system, fenced yard and storage shed, and a walk-up attic with the possibility of extra living space and/or abundant storage. Be Sure to View the Virtual Tour and Schedule a Showing Today!
Last Listed By
Long & Foster Real Estate, Inc. License #RS-0022204 Listed on: 03/04/2020

Home Details
Home Type
- Single Family
Est. Annual Taxes
- $4,898
Year Built
- Built in 2001
Lot Details
- 3.27 Acre Lot
- Split Rail Fence
- Backs to Trees or Woods
- Back, Front, and Side Yard
- Property is zoned R2
Home Design
- Rambler Architecture
- Poured Concrete
- Pitched Roof
- Vinyl Siding
- Concrete Perimeter Foundation
Interior Spaces
- 1,747 Sq Ft Home
- Property has 1 Level
- Traditional Floor Plan
- Ceiling Fan
- Recessed Lighting
- Replacement Windows
- Window Screens
- Sliding Doors
- Six Panel Doors
- Family Room Off Kitchen
- Living Room
- Combination Kitchen and Dining Room
- Views of Woods
- Flood Lights
- Attic
Kitchen
- Second Kitchen
- Eat-In Kitchen
- Gas Oven or Range
- Self-Cleaning Oven
- Range Hood
- Built-In Microwave
- Dishwasher
Flooring
- Carpet
- Laminate
- Vinyl
Bedrooms and Bathrooms
- En-Suite Primary Bedroom
- En-Suite Bathroom
- Walk-In Closet
- Walk-in Shower
Laundry
- Laundry Room
- Electric Dryer
Partially Finished Basement
- Heated Basement
- Walk-Out Basement
- Basement Fills Entire Space Under The House
- Interior and Side Basement Entry
- Laundry in Basement
- Basement Windows
Parking
- 6 Open Parking Spaces
- Private Parking
- Driveway
Eco-Friendly Details
- Energy-Efficient Windows
Outdoor Features
- Deck
- Exterior Lighting
- Outbuilding
Schools
- Pen London Elementary School
- F S Engle Middle School
- Avon Grove High School
Utilities
- Forced Air Heating and Cooling System
- Heating System Powered By Owned Propane
- Vented Exhaust Fan
- 200+ Amp Service
- Well
- Propane Water Heater
- Water Conditioner is Owned
- Septic Equal To The Number Of Bedrooms
Community Details
- No Home Owners Association
Listing and Financial Details
- Tax Lot 0107.06B0
- Assessor Parcel Number 58-04 -0107.06B0
Ownership History
Purchase Details
Home Financials for this Owner
Home Financials are based on the most recent Mortgage that was taken out on this home.Purchase Details
Similar Homes in West Grove, PA
Home Values in the Area
Average Home Value in this Area
Purchase History
| Date | Buyer | Sale Price | Title Company |
|---|---|---|---|
| Mondragon Ayala Pablo | $300,000 | Chadds Ford Abstract Inc |
Mortgage History
| Date | Status | Borrower | Loan Amount |
|---|---|---|---|
| Open | Mondragon Ayala Pablo | $274,725 | |
| Previous Owner | Jones Richard P | $180,500 | |
| Previous Owner | Jones Richard P | $160,175 | |
| Previous Owner | Jones Wilma L | $150,600 | |
| Previous Owner | Jones Wilma L | $120,000 | |
| Previous Owner | Jones Richard P | $26,000 |
Property History
| Date | Event | Price | Change | Sq Ft Price |
|---|---|---|---|---|
| 06/19/2020 06/19/20 | Sold | $300,000 | 0.0% | $172 / Sq Ft |
| 03/12/2020 03/12/20 | Pending | -- | -- | -- |
| 03/04/2020 03/04/20 | For Sale | $300,000 | -- | $172 / Sq Ft |
Tax History Compared to Growth
Tax History
| Year | Tax Paid | Tax Assessment Tax Assessment Total Assessment is a certain percentage of the fair market value that is determined by local assessors to be the total taxable value of land and additions on the property. | Land | Improvement |
|---|---|---|---|---|
| 2024 | $5,371 | $134,170 | $40,240 | $93,930 |
| 2023 | $5,257 | $134,170 | $40,240 | $93,930 |
| 2022 | $5,179 | $134,170 | $40,240 | $93,930 |
| 2021 | $5,070 | $134,170 | $40,240 | $93,930 |
| 2020 | $4,898 | $134,170 | $40,240 | $93,930 |
| 2019 | $4,775 | $134,170 | $40,240 | $93,930 |
| 2018 | $4,652 | $134,170 | $40,240 | $93,930 |
| 2017 | $4,554 | $134,170 | $40,240 | $93,930 |
| 2016 | $3,704 | $134,170 | $40,240 | $93,930 |
| 2015 | $3,704 | $134,170 | $40,240 | $93,930 |
| 2014 | $3,704 | $134,170 | $40,240 | $93,930 |
Agents Affiliated with this Home
-
Michael McKee

Seller's Agent in 2020
Michael McKee
Long & Foster
(610) 247-9154
464 Total Sales
-
Elizabeth McKee

Seller Co-Listing Agent in 2020
Elizabeth McKee
Long & Foster
(610) 420-1686
254 Total Sales
-
Luis Benites-Figueroa

Buyer's Agent in 2020
Luis Benites-Figueroa
Keller Williams Real Estate -Exton
(484) 844-2775
94 Total Sales
Map
Source: Bright MLS
MLS Number: PACT500724
APN: 58-004-0107.06B0
- 781 W Glenview Dr
- 797 W Glenview Dr
- 131 Marthas Way
- 154 Hillside Ave
- 65 Kent Farm Ln
- 17 Nottingham Dr
- 6 White Clay Ln
- 400 N Guernsey Rd
- 230 N Jennersville Rd
- 460 Pennocks Bridge Rd
- 136 Janine Way
- 85 Janine Way Unit HAWTHORNE
- 85 Janine Way Unit NOTTINGHAM
- 85 Janine Way Unit AUGUSTA
- 85 Janine Way Unit ANDREWS
- 85 Janine Way Unit DEVONSHIRE
- 330 School Rd
- 225 State Rd
- 106 Partridge Way
- 607 Martin Dr
