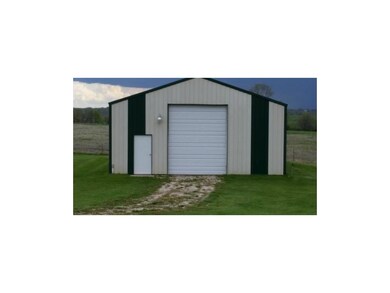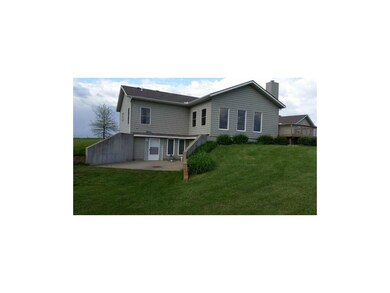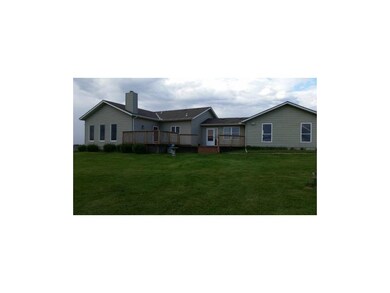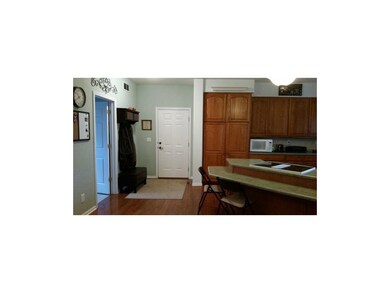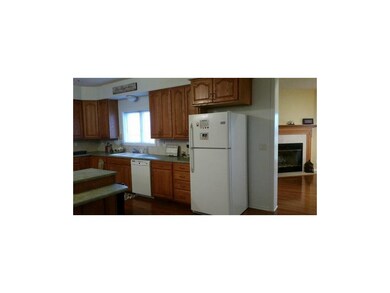
652 SW County Road V V Centerview, MO 64019
Highlights
- Custom Closet System
- Vaulted Ceiling
- Wood Flooring
- Deck
- Ranch Style House
- Granite Countertops
About This Home
As of August 2015This all electric ranch style home sits on 7 acres with a great view of the countryside. There is hardwood floor throughout the main level, and a finished basement with a large bedroom, a full bath w/shower and a large, walk out family room. There is an abundance of storage space, as well as a space under the porch in case of storms. The kitchen has an island with the set-in range, the pantry has pull out shelves and the breezeway off the garage gives you room for hobbies. The Master Bedroom has a large walk in closet as well as a smaller closet. The home has 9 ft ceilings, 30-year Hardy board siding, a Trane ground source heat pump and a high efficiency Rheem hot water heater. The shop is 30 x 48 with steel trusses and two overhead doors(front & back) as well as a walk door.
Last Agent to Sell the Property
ReeceNicholsWarrensbrgWhiteman License #2002009745 Listed on: 04/19/2015

Last Buyer's Agent
Brandon Myers
Platinum Realty LLC License #2014018151

Home Details
Home Type
- Single Family
Est. Annual Taxes
- $1,716
Year Built
- Built in 2003
Lot Details
- 7 Acre Lot
- Partially Fenced Property
- Level Lot
Parking
- 2 Car Attached Garage
- Side Facing Garage
- Garage Door Opener
Home Design
- Ranch Style House
- Traditional Architecture
- Frame Construction
- Composition Roof
Interior Spaces
- 2,900 Sq Ft Home
- Wet Bar: All Carpet, Vinyl, Carpet, Ceiling Fan(s), Hardwood, Walk-In Closet(s), Fireplace, Kitchen Island, Pantry
- Built-In Features: All Carpet, Vinyl, Carpet, Ceiling Fan(s), Hardwood, Walk-In Closet(s), Fireplace, Kitchen Island, Pantry
- Vaulted Ceiling
- Ceiling Fan: All Carpet, Vinyl, Carpet, Ceiling Fan(s), Hardwood, Walk-In Closet(s), Fireplace, Kitchen Island, Pantry
- Skylights
- Wood Burning Fireplace
- Thermal Windows
- Shades
- Plantation Shutters
- Drapes & Rods
- Family Room with Fireplace
- Family Room Downstairs
- Storm Doors
Kitchen
- Country Kitchen
- Electric Oven or Range
- Dishwasher
- Kitchen Island
- Granite Countertops
- Laminate Countertops
Flooring
- Wood
- Wall to Wall Carpet
- Linoleum
- Laminate
- Stone
- Ceramic Tile
- Luxury Vinyl Plank Tile
- Luxury Vinyl Tile
Bedrooms and Bathrooms
- 3 Bedrooms
- Custom Closet System
- Cedar Closet: All Carpet, Vinyl, Carpet, Ceiling Fan(s), Hardwood, Walk-In Closet(s), Fireplace, Kitchen Island, Pantry
- Walk-In Closet: All Carpet, Vinyl, Carpet, Ceiling Fan(s), Hardwood, Walk-In Closet(s), Fireplace, Kitchen Island, Pantry
- 3 Full Bathrooms
- Double Vanity
- All Carpet
Finished Basement
- Walk-Out Basement
- Basement Fills Entire Space Under The House
- Sump Pump
- Bedroom in Basement
Outdoor Features
- Deck
- Enclosed patio or porch
Utilities
- Central Air
- Heat Pump System
- High-Efficiency Water Heater
- Septic Tank
Ownership History
Purchase Details
Home Financials for this Owner
Home Financials are based on the most recent Mortgage that was taken out on this home.Purchase Details
Home Financials for this Owner
Home Financials are based on the most recent Mortgage that was taken out on this home.Purchase Details
Home Financials for this Owner
Home Financials are based on the most recent Mortgage that was taken out on this home.Purchase Details
Home Financials for this Owner
Home Financials are based on the most recent Mortgage that was taken out on this home.Similar Home in Centerview, MO
Home Values in the Area
Average Home Value in this Area
Purchase History
| Date | Type | Sale Price | Title Company |
|---|---|---|---|
| Warranty Deed | -- | Jctc | |
| Warranty Deed | -- | None Available | |
| Warranty Deed | -- | None Available | |
| Vendors Lien | -- | None Available | |
| Warranty Deed | -- | -- | |
| Trustee Deed | -- | -- |
Mortgage History
| Date | Status | Loan Amount | Loan Type |
|---|---|---|---|
| Previous Owner | $191,250 | New Conventional | |
| Previous Owner | $32,000 | Unknown | |
| Previous Owner | $67,368 | New Conventional | |
| Previous Owner | $66,167 | New Conventional | |
| Previous Owner | $150,000 | New Conventional | |
| Previous Owner | $145,000 | New Conventional |
Property History
| Date | Event | Price | Change | Sq Ft Price |
|---|---|---|---|---|
| 08/11/2015 08/11/15 | Sold | -- | -- | -- |
| 07/11/2015 07/11/15 | Pending | -- | -- | -- |
| 04/19/2015 04/19/15 | For Sale | $245,000 | +2.5% | $84 / Sq Ft |
| 10/17/2013 10/17/13 | Sold | -- | -- | -- |
| 09/12/2013 09/12/13 | Pending | -- | -- | -- |
| 07/04/2013 07/04/13 | For Sale | $239,000 | -- | $82 / Sq Ft |
Tax History Compared to Growth
Tax History
| Year | Tax Paid | Tax Assessment Tax Assessment Total Assessment is a certain percentage of the fair market value that is determined by local assessors to be the total taxable value of land and additions on the property. | Land | Improvement |
|---|---|---|---|---|
| 2024 | $1,995 | $29,248 | $0 | $0 |
| 2023 | $1,995 | $29,248 | $0 | $0 |
| 2022 | $1,907 | $27,962 | $0 | $0 |
| 2021 | $1,907 | $27,962 | $0 | $0 |
| 2020 | $1,831 | $26,672 | $0 | $0 |
| 2019 | $1,803 | $26,672 | $0 | $0 |
| 2017 | $1,730 | $26,682 | $0 | $0 |
| 2016 | $1,729 | $26,682 | $0 | $0 |
| 2015 | $1,717 | $26,682 | $0 | $0 |
| 2014 | -- | $26,675 | $0 | $0 |
Agents Affiliated with this Home
-

Seller's Agent in 2015
Elray Doerflinger
ReeceNicholsWarrensbrgWhiteman
(660) 909-1409
141 Total Sales
-
B
Buyer's Agent in 2015
Brandon Myers
Platinum Realty LLC
-
C
Seller's Agent in 2013
Cathy Counti
Keller Williams Platinum Prtnr
(816) 365-2225
55 Total Sales
Map
Source: Heartland MLS
MLS Number: 1933635
APN: 13703500000000201
- 66 SW 150th Rd
- 65 SW 150th Rd
- 0000 SW 751st Rd
- 816 SW Vv Hwy
- 26 SW 491st Rd
- 0 Tbd Lot 5 491st Rd Unit HMS2496497
- 0 Tbd Lot 2 491st Rd
- 0 Tbd Lot 4 491st Rd Unit HMS2496522
- 548 SW 300th Rd
- 809 SW 300th Rd
- 501 NW 101st Rd
- 507 NW 165th Rd
- 0 To Be Determined 58 Hwy
- 1034 SW 25th Rd
- 1086 SW 75th Rd
- 0 Rd
- 0 Lot 2 Tbd 500 Rd
- 0 Lot 1 Tbd 500 Rd
- 0 Lot 5 Tbd 500 Rd
- 815 SW 520th Rd

