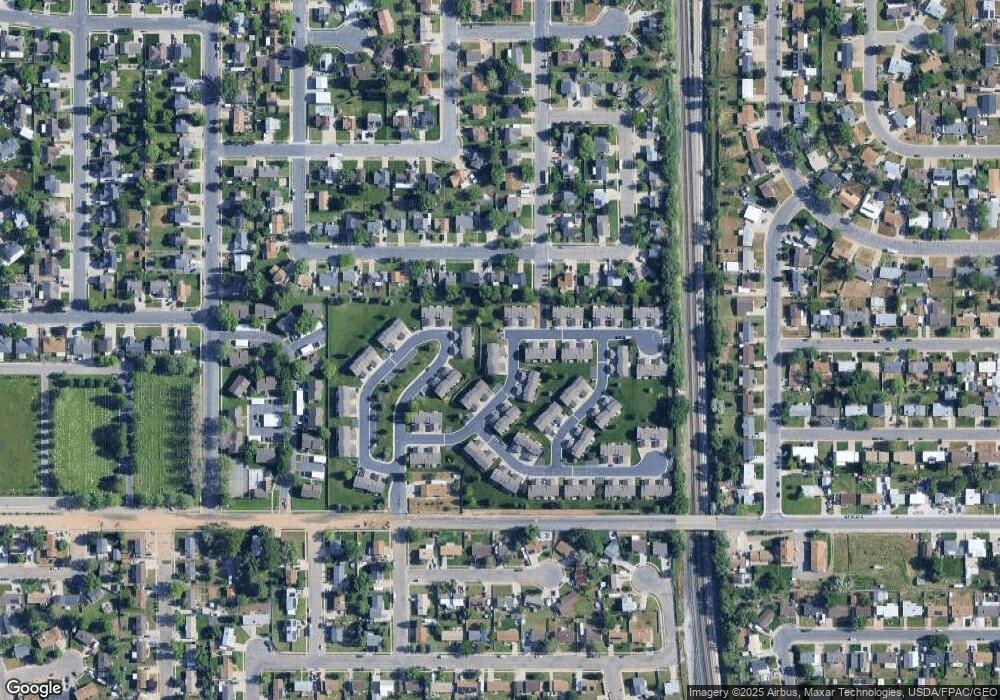652 W 800 N Unit 9 Clinton, UT 84015
Estimated Value: $324,000 - $346,000
2
Beds
2
Baths
1,216
Sq Ft
$273/Sq Ft
Est. Value
About This Home
This home is located at 652 W 800 N Unit 9, Clinton, UT 84015 and is currently estimated at $331,894, approximately $272 per square foot. 652 W 800 N Unit 9 is a home located in Davis County with nearby schools including Clinton Elementary School, Sunset Junior High School, and Clearfield High School.
Ownership History
Date
Name
Owned For
Owner Type
Purchase Details
Closed on
Dec 22, 2023
Sold by
Burton Dana A
Bought by
Burton Dana A
Current Estimated Value
Home Financials for this Owner
Home Financials are based on the most recent Mortgage that was taken out on this home.
Original Mortgage
$88,440
Outstanding Balance
$86,955
Interest Rate
7.44%
Mortgage Type
Credit Line Revolving
Estimated Equity
$244,939
Purchase Details
Closed on
Oct 13, 2021
Sold by
Wilcox Dana Angela
Bought by
Wilcox Dana Angela
Home Financials for this Owner
Home Financials are based on the most recent Mortgage that was taken out on this home.
Original Mortgage
$203,600
Interest Rate
2.8%
Mortgage Type
New Conventional
Purchase Details
Closed on
Oct 22, 2018
Sold by
Kinworthy Taylor and Anderton Taylor
Bought by
Wicox Dana Angela
Home Financials for this Owner
Home Financials are based on the most recent Mortgage that was taken out on this home.
Original Mortgage
$169,750
Interest Rate
4.5%
Mortgage Type
New Conventional
Purchase Details
Closed on
Jan 23, 2013
Sold by
Milliken David Brett
Bought by
Millken David Brett and Milliken Callie A
Purchase Details
Closed on
Feb 26, 2010
Sold by
Dahl Justin and Fletcher Allie
Bought by
Milliken David Brett
Home Financials for this Owner
Home Financials are based on the most recent Mortgage that was taken out on this home.
Original Mortgage
$127,546
Interest Rate
5.5%
Mortgage Type
FHA
Purchase Details
Closed on
Jul 18, 2006
Sold by
Creacy Amanda
Bought by
Dahl Justin and Fletcher Allie
Home Financials for this Owner
Home Financials are based on the most recent Mortgage that was taken out on this home.
Original Mortgage
$7,029
Interest Rate
6.76%
Mortgage Type
Stand Alone Second
Purchase Details
Closed on
Dec 18, 2003
Sold by
Nilson & Co Inc
Bought by
Creacy Amanda
Home Financials for this Owner
Home Financials are based on the most recent Mortgage that was taken out on this home.
Original Mortgage
$101,408
Interest Rate
5.97%
Mortgage Type
FHA
Create a Home Valuation Report for This Property
The Home Valuation Report is an in-depth analysis detailing your home's value as well as a comparison with similar homes in the area
Home Values in the Area
Average Home Value in this Area
Purchase History
| Date | Buyer | Sale Price | Title Company |
|---|---|---|---|
| Burton Dana A | -- | Stewart Title | |
| Wilcox Dana Angela | -- | Us Title Company O | |
| Wicox Dana Angela | -- | Security Title Of Davis Coun | |
| Millken David Brett | -- | Backman Title Servic | |
| Milliken David Brett | -- | Big Sky Title | |
| Dahl Justin | -- | First American Title | |
| Creacy Amanda | -- | Bonneville Title Company Inc |
Source: Public Records
Mortgage History
| Date | Status | Borrower | Loan Amount |
|---|---|---|---|
| Open | Burton Dana A | $88,440 | |
| Previous Owner | Wilcox Dana Angela | $203,600 | |
| Previous Owner | Wicox Dana Angela | $169,750 | |
| Previous Owner | Milliken David Brett | $127,546 | |
| Previous Owner | Dahl Justin | $7,029 | |
| Previous Owner | Dahl Justin | $117,161 | |
| Previous Owner | Creacy Amanda | $101,408 |
Source: Public Records
Tax History Compared to Growth
Tax History
| Year | Tax Paid | Tax Assessment Tax Assessment Total Assessment is a certain percentage of the fair market value that is determined by local assessors to be the total taxable value of land and additions on the property. | Land | Improvement |
|---|---|---|---|---|
| 2025 | $1,687 | $162,250 | $53,900 | $108,350 |
| 2024 | $1,645 | $158,950 | $41,250 | $117,700 |
| 2023 | $1,588 | $284,000 | $76,000 | $208,000 |
| 2022 | $1,590 | $157,300 | $34,650 | $122,650 |
| 2021 | $1,356 | $199,000 | $49,000 | $150,000 |
| 2020 | $1,232 | $179,000 | $44,400 | $134,600 |
| 2019 | $1,226 | $174,000 | $42,000 | $132,000 |
| 2018 | $1,112 | $155,000 | $37,000 | $118,000 |
| 2016 | $979 | $70,455 | $14,850 | $55,605 |
| 2015 | $851 | $58,245 | $14,850 | $43,395 |
| 2014 | $816 | $56,741 | $14,850 | $41,891 |
| 2013 | -- | $66,516 | $14,850 | $51,666 |
Source: Public Records
Map
Nearby Homes
- 652 W 800 N Unit 90
- 652 W 800 N Unit 43
- 652 W 800 N Unit 83
- 652 W 800 N Unit 82
- 652 W 800 N Unit 106
- 652 W 800 N
- 652 W 800 N Unit 44
- 652 W 800 N Unit 97
- 652 W 800 N Unit 38
- 652 W 800 N
- 593 W 950 N
- 581 W 950 N
- 607 W 950 N
- 621 W 950 N
- 553 W 950 N
- 633 W 950 N
- 547 W 950 N
- 647 W 950 N
- 626 W 800 N
- 652 W 800 North #13
