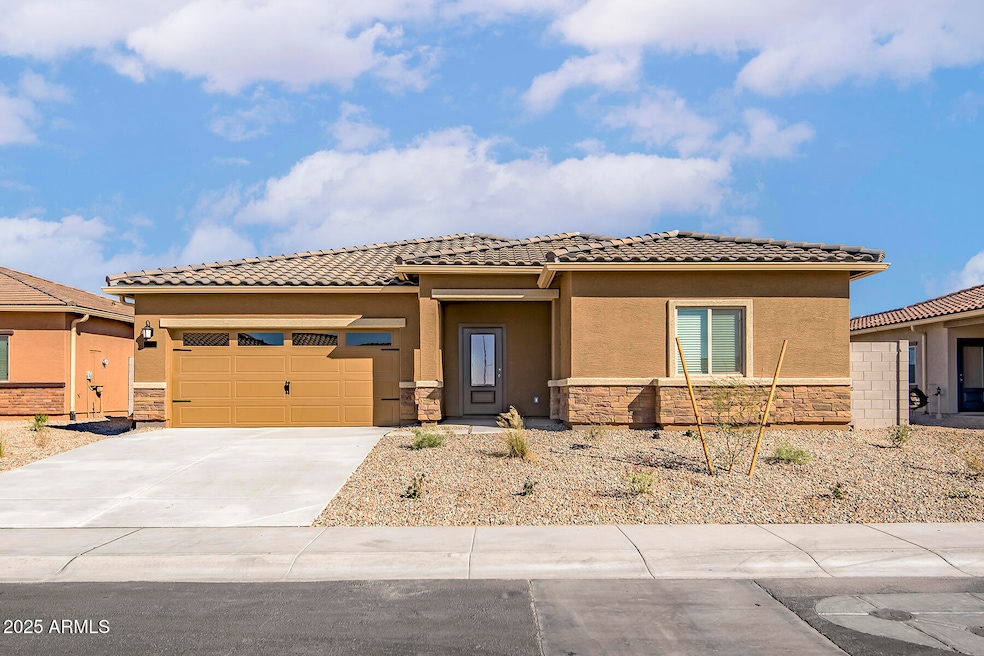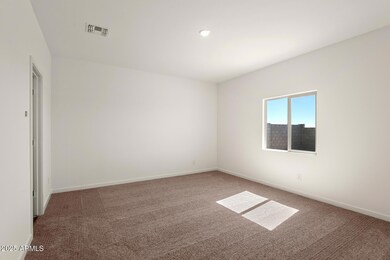652 W Pintail Dr Casa Grande, AZ 85122
Estimated payment $2,116/month
Highlights
- Granite Countertops
- Community Playground
- Kitchen Island
- Double Pane Windows
- Laundry Room
- Central Air
About This Home
The Mingus floor plan is a beautiful four-bedroom, two-bathroom home! This is a open-concept, split floorplan with a spacious master suite complete with granite countertops and walk-in closet. The three additional bedrooms are full of charm and walk-in closets! Your chef-ready kitchen is complete with sprawling granite countertops and stainless steel appliances - INCLUDING a fridge! There is a separate laundry room. Your spacious, open-concept family room opens to a covered patio and beautiful backyard with a gorgeous mountain view! Located only 1 mile off of the I-10, this location is great for commuting or making a trip downtown!
Home Details
Home Type
- Single Family
Est. Annual Taxes
- $393
Year Built
- Built in 2024 | Under Construction
Lot Details
- 7,153 Sq Ft Lot
- Desert faces the front of the property
- Block Wall Fence
HOA Fees
- $64 Monthly HOA Fees
Parking
- 2 Car Garage
- Garage Door Opener
Home Design
- Wood Frame Construction
- Spray Foam Insulation
- Tile Roof
- Concrete Roof
- Stone Exterior Construction
- Stucco
Interior Spaces
- 1,832 Sq Ft Home
- 1-Story Property
- Double Pane Windows
- ENERGY STAR Qualified Windows with Low Emissivity
- Vinyl Clad Windows
Kitchen
- Built-In Microwave
- Kitchen Island
- Granite Countertops
Flooring
- Carpet
- Vinyl
Bedrooms and Bathrooms
- 4 Bedrooms
- Primary Bathroom is a Full Bathroom
- 2 Bathrooms
Laundry
- Laundry Room
- Washer and Dryer Hookup
Schools
- Saguaro Elementary School
- Villago Middle School
- Casa Grande Union High School
Utilities
- Central Air
- Heating Available
- High Speed Internet
Listing and Financial Details
- Home warranty included in the sale of the property
- Tax Lot 111
- Assessor Parcel Number 509-85-227
Community Details
Overview
- Association fees include ground maintenance
- Pmg Services Association, Phone Number (480) 829-7400
- Built by LGI HOMES
- Ghost Hollow Estates Phase II Subdivision, Mingus Floorplan
Recreation
- Community Playground
- Bike Trail
Map
Home Values in the Area
Average Home Value in this Area
Tax History
| Year | Tax Paid | Tax Assessment Tax Assessment Total Assessment is a certain percentage of the fair market value that is determined by local assessors to be the total taxable value of land and additions on the property. | Land | Improvement |
|---|---|---|---|---|
| 2025 | -- | -- | -- | -- |
Property History
| Date | Event | Price | Change | Sq Ft Price |
|---|---|---|---|---|
| 09/15/2025 09/15/25 | For Sale | $378,900 | 0.0% | $207 / Sq Ft |
| 09/07/2025 09/07/25 | Pending | -- | -- | -- |
| 08/04/2025 08/04/25 | Price Changed | $378,900 | +1.3% | $207 / Sq Ft |
| 07/14/2025 07/14/25 | Price Changed | $373,900 | -7.2% | $204 / Sq Ft |
| 07/07/2025 07/07/25 | Price Changed | $402,900 | +1.0% | $220 / Sq Ft |
| 04/02/2025 04/02/25 | For Sale | $398,900 | -- | $218 / Sq Ft |
Source: Arizona Regional Multiple Listing Service (ARMLS)
MLS Number: 6844685
APN: 509-85-227
- 666 W Pintail Dr
- 674 W Pintail Dr
- 634 W Pintail Dr
- 659 W Pintail Dr
- 651 W Pintail Dr
- 680 N Crowned Dove Trail
- 643 W Pintail Dr
- 626 W Pintail Dr
- 675 W Pintail Dr
- 635 W Pintail Dr
- 4063 N Ghost Hollow Way
- 618 W Pintail Dr
- 4055 N Ghost Hollow Way
- 619 W Pintail Dr
- 610 W Pintail Dr
- 4051 N Ghost Hollow Way
- 611 W Pintail Dr
- 4043 N Ghost Hollow Way
- 594 N Crowned Dove Trail
- 602 W Red Hawk Ct
- 627 N Crowned Dove Trail
- 320 W Phantom Dr
- 227 W Impala Place
- 179 W Impala Dr
- 118 W Impala Dr
- 3682 N French Place
- 3630 N French Place
- 9985 N Pinal Ave Unit 44
- 9985 N Pinal Ave Unit 33
- 9985 N Pinal Ave Unit 128
- 1050 W Avalon Canyon Dr
- 3503 N Montoya Ln
- 3469 N Montoya Ln
- 1123 E Atwood Dr
- 206 W Crimson Sky Ct Unit 2
- 1548 E Chaparral Place
- 456 E Shellie Ct
- 1459 E Peggy Dr
- 2893 N Rosewood Ave
- 1024 Nina Dr







