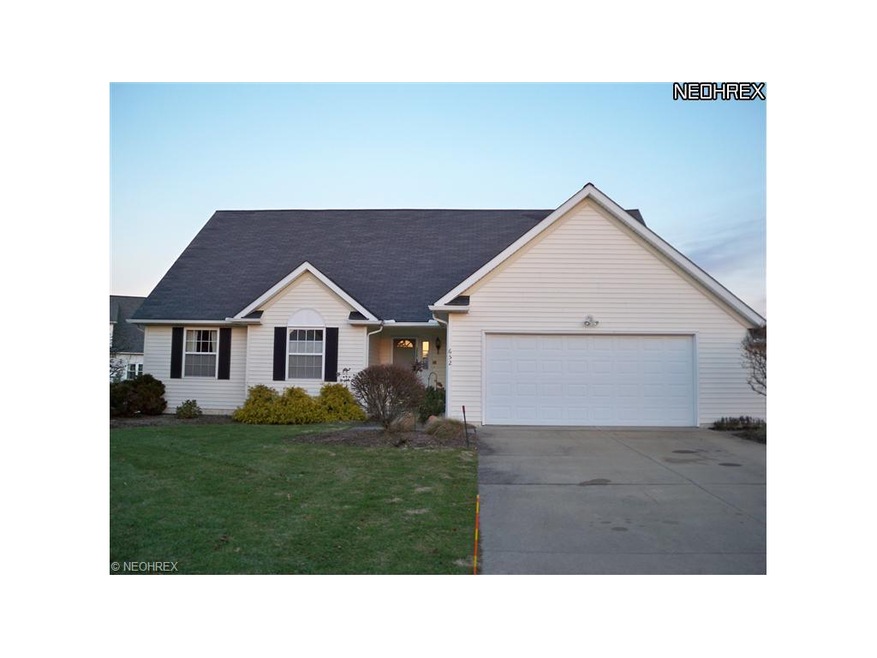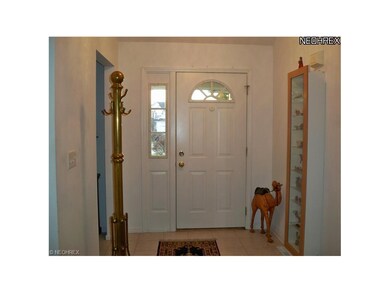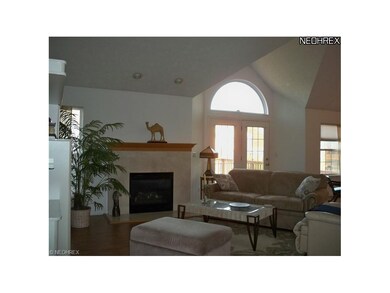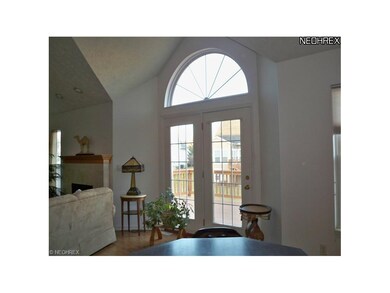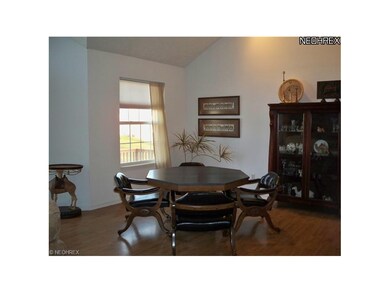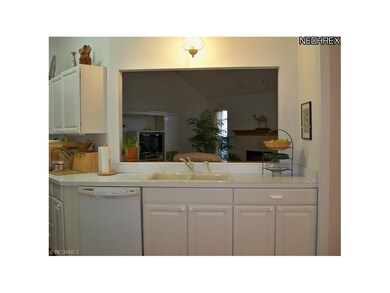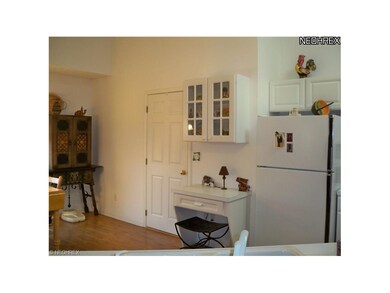
652 Winslow Dr Aurora, OH 44202
Highlights
- Deck
- Ranch Style House
- Cul-De-Sac
- Leighton Elementary School Rated A
- 1 Fireplace
- 2 Car Attached Garage
About This Home
As of August 2019Well Maintained Free Standing Walk-out Ranch Cluster home located in Winslow Estates a Great Friendly Neighborhood. Super Size Open Floor Plan main living area is all wood laminate flooring, vaulted ceilings. Foyer walks into a Great room with gas fireplace great for entertaining open to a full dining area that overlooks an all white kitchen with eat in dining walls and walls of cabinets, all appliances remain. 1st floor laundry include the cabinet sink and cabinets, closet washer/dryer. Off the hall is the library or 3rd bedroom, spacious 2nd bedroom and King size Master Suite --walk in custom closet, ceramic master bath with stand out good size shower and jacuzzi full size soaking tub. Lower level is all carpeted family room walks out to a patio and up to a 2 tier oversized deck. Furnace room with new furnace and rough in for a full bath. A Must see.
Last Agent to Sell the Property
RE/MAX Haven Realty License #407093 Listed on: 01/19/2013

Home Details
Home Type
- Single Family
Year Built
- Built in 1997
HOA Fees
- $139 Monthly HOA Fees
Home Design
- Ranch Style House
- Cluster Home
- Asphalt Roof
Interior Spaces
- 2,792 Sq Ft Home
- 1 Fireplace
Kitchen
- Built-In Oven
- Range
- Microwave
- Dishwasher
- Disposal
Bedrooms and Bathrooms
- 3 Bedrooms
- 2 Full Bathrooms
Laundry
- Dryer
- Washer
Finished Basement
- Walk-Out Basement
- Basement Fills Entire Space Under The House
Home Security
- Home Security System
- Fire and Smoke Detector
Parking
- 2 Car Attached Garage
- Garage Door Opener
Utilities
- Forced Air Heating and Cooling System
- Heating System Uses Gas
Additional Features
- Deck
- Cul-De-Sac
Community Details
- Association fees include landscaping, snow removal
- Winslow Estates Community
Listing and Financial Details
- Assessor Parcel Number 030270000002012
Similar Homes in Aurora, OH
Home Values in the Area
Average Home Value in this Area
Property History
| Date | Event | Price | Change | Sq Ft Price |
|---|---|---|---|---|
| 08/15/2019 08/15/19 | Sold | $279,900 | -3.1% | $100 / Sq Ft |
| 06/12/2019 06/12/19 | Pending | -- | -- | -- |
| 05/07/2019 05/07/19 | Price Changed | $289,000 | -3.3% | $104 / Sq Ft |
| 04/06/2019 04/06/19 | For Sale | $299,000 | +57.4% | $107 / Sq Ft |
| 07/22/2013 07/22/13 | Sold | $190,000 | -5.0% | $68 / Sq Ft |
| 06/10/2013 06/10/13 | Pending | -- | -- | -- |
| 01/19/2013 01/19/13 | For Sale | $199,900 | -- | $72 / Sq Ft |
Tax History Compared to Growth
Agents Affiliated with this Home
-

Seller's Agent in 2019
Karen Blum
Howard Hanna
(440) 227-0873
18 in this area
97 Total Sales
-

Buyer's Agent in 2019
Teresa Fiorentino
Keller Williams Chervenic Rlty
(330) 760-0697
1 in this area
124 Total Sales
-

Seller's Agent in 2013
Barbara Kachenko
RE/MAX
(330) 552-7775
3 in this area
55 Total Sales
-
C
Buyer Co-Listing Agent in 2013
Cynthia Bornhoeft
Deleted Agent
Map
Source: MLS Now
MLS Number: 3376485
APN: 03-027-00-00-002-012
- 300 Chatham Dr
- 824 S Chillicothe Rd
- 824 S Chillicothe Rd Unit 6
- 12 Pine Villa Trail
- 101 Parkview Dr
- 191 Parkview Dr
- 190 Millpond Rd
- 985 Goldenrod Trail Unit 16K
- 999 Goldenrod Trail
- 255 Bonnie Ln
- 986 Goldenrod Trail
- 550 Cobblestone Rd
- 561 Willard Rd
- 849 Brookfield Dr
- 292 Summerhill Dr
- 312 Equestra S
- 471 Foxhill Dr
- 326 Equestra S
- 365 Aurora Hudson Rd
- 390 Willard Rd
