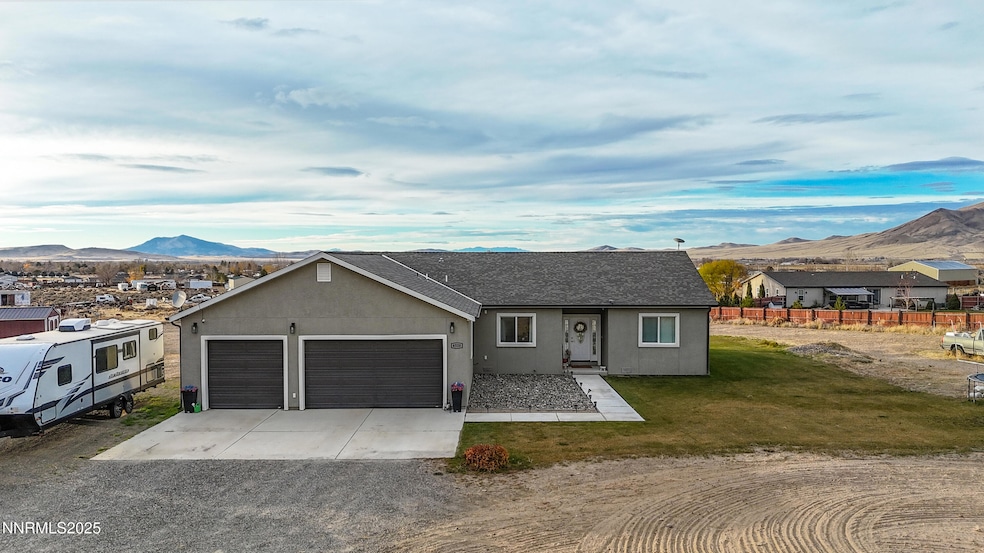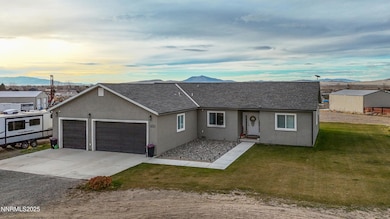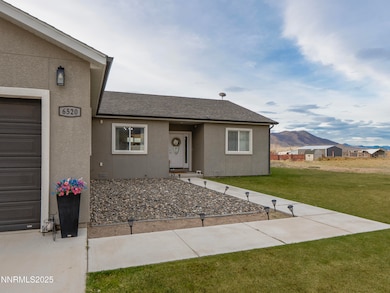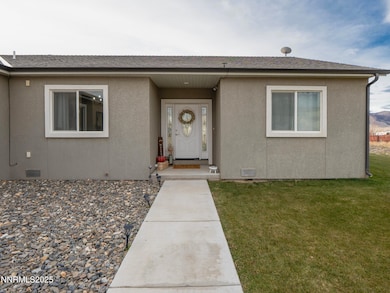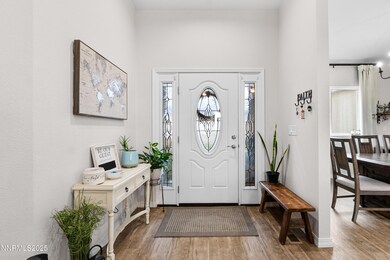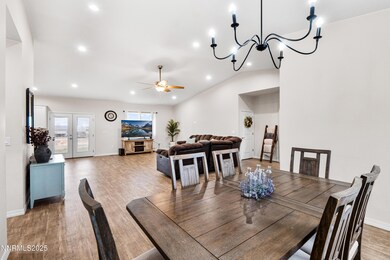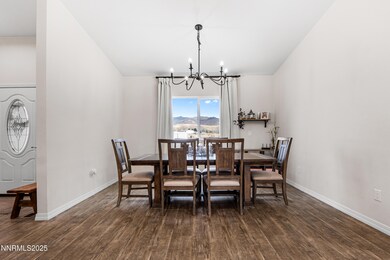6520 Bedrock Ct Winnemucca, NV 89445
Estimated payment $2,768/month
Highlights
- Very Popular Property
- RV Access or Parking
- Vaulted Ceiling
- Horses Allowed On Property
- Mountain View
- Separate Formal Living Room
About This Home
Country living at its finest close to town! Enjoy the perfect blend of peace and convenience in this 2020 stick-built home! This gorgeous home offers an open floor plan with high ceilings and natural lighting throughout creating a warm, spacious feel. Luxury vinyl plank flooring flows throughout the main living areas. The open-concept kitchen features custom cabinetry, stainless steel appliances, a large pantry, and a breakfast bar/island that is ideal for entertaining or just simply enjoying your family around mealtimes. The massive primary suite offers dual sinks, a soaking tub, separate shower, and a large walk-in closet. Additional highlights include an on-demand tankless water heater and a 3-car attached garage with 8' doors and extra depth for storage or projects. Nestled on 1.5 beautifully groomed acres in a quiet cul-de-sac you simply step out to the back porch and take in stunning Nevada sunsets and country views. Call today to schedule your private showing! This beautiful home won't last long!
Home Details
Home Type
- Single Family
Est. Annual Taxes
- $2,861
Year Built
- Built in 2020
Lot Details
- 1.5 Acre Lot
- Cul-De-Sac
- Partially Fenced Property
- Landscaped
- Level Lot
- Front and Back Yard Sprinklers
- Sprinklers on Timer
- Property is zoned RR-1.2
Parking
- 3 Car Attached Garage
- Garage Door Opener
- Additional Parking
- RV Access or Parking
Property Views
- Mountain
- Desert
Home Design
- Pitched Roof
- Shingle Roof
- Composition Roof
- Stick Built Home
- Stucco
Interior Spaces
- 1,937 Sq Ft Home
- 1-Story Property
- Vaulted Ceiling
- Ceiling Fan
- Double Pane Windows
- Vinyl Clad Windows
- Separate Formal Living Room
- Crawl Space
- Fire and Smoke Detector
Kitchen
- Breakfast Bar
- Gas Oven
- Gas Range
- Dishwasher
- Disposal
Flooring
- Carpet
- Luxury Vinyl Tile
Bedrooms and Bathrooms
- 3 Bedrooms
- Walk-In Closet
- 2 Full Bathrooms
- Dual Sinks
- Primary Bathroom Bathtub Only
- Soaking Tub
- Primary Bathroom includes a Walk-In Shower
Laundry
- Laundry Room
- Laundry Cabinets
Schools
- Grass Valley Elementary School
- French Ford Middle School
- Albert Lowry High School
Horse Facilities and Amenities
- Horses Allowed On Property
Utilities
- Refrigerated Cooling System
- Forced Air Heating and Cooling System
- Heating System Powered By Leased Propane
- Private Water Source
- Well
- Tankless Water Heater
- Septic Tank
- Internet Available
Community Details
- No Home Owners Association
- Sonoma Rchs #1 Subdivision
Listing and Financial Details
- Assessor Parcel Number 10-0473-43
Map
Home Values in the Area
Average Home Value in this Area
Tax History
| Year | Tax Paid | Tax Assessment Tax Assessment Total Assessment is a certain percentage of the fair market value that is determined by local assessors to be the total taxable value of land and additions on the property. | Land | Improvement |
|---|---|---|---|---|
| 2025 | $3,021 | $131,171 | $5,250 | $125,921 |
| 2024 | $2,861 | $131,484 | $5,250 | $126,234 |
| 2023 | $2,861 | $123,195 | $5,250 | $117,945 |
| 2022 | $2,458 | $101,904 | $5,250 | $96,654 |
| 2021 | $2,490 | $103,261 | $5,250 | $98,011 |
| 2020 | $215 | $9,320 | $6,125 | $3,195 |
| 2019 | $209 | $9,051 | $6,125 | $2,926 |
| 2018 | $141 | $6,125 | $6,125 | $0 |
| 2017 | $141 | $6,125 | $6,125 | $0 |
| 2016 | $141 | $6,125 | $6,125 | $0 |
| 2015 | $133 | $5,775 | $5,775 | $0 |
| 2014 | $133 | $5,775 | $5,775 | $0 |
Property History
| Date | Event | Price | List to Sale | Price per Sq Ft | Prior Sale |
|---|---|---|---|---|---|
| 11/17/2025 11/17/25 | For Sale | $479,000 | +57.0% | $247 / Sq Ft | |
| 12/31/2020 12/31/20 | Sold | $305,000 | 0.0% | $157 / Sq Ft | View Prior Sale |
| 12/31/2020 12/31/20 | Pending | -- | -- | -- | |
| 12/31/2020 12/31/20 | For Sale | $305,000 | -- | $157 / Sq Ft |
Purchase History
| Date | Type | Sale Price | Title Company |
|---|---|---|---|
| Bargain Sale Deed | $305,000 | Stewart Title Elko | |
| Interfamily Deed Transfer | $105,000 | Western Title Co | |
| Bargain Sale Deed | $72,000 | Western Title Company |
Mortgage History
| Date | Status | Loan Amount | Loan Type |
|---|---|---|---|
| Open | $299,475 | FHA |
Source: Northern Nevada Regional MLS
MLS Number: 250058310
APN: 10-0473-43
- 6500 Bedrock Ct
- 10047314 Mary Way
- 10-0481-02 Mary Way
- 4855 Cowboy Way
- 4815 Cowboy Way
- 4835 Cowboy Way
- 4875 Cowboy Way
- 4895 Cowboy Way
- 0 Terra Place Unit 250051554
- 3065 Mars Ave
- 3110 Mercury Ave
- 0 Lupine Dr
- 7255 Allen Rd
- APN 10045181 Germain Dr
- APN 10-0451-84 Germain Dr
- APN 10-0451-85 Germain Dr
- 7530 Jean Way
- 3160 Mars Ave
- 7570 Jean Way
- 7375 Allen Rd
