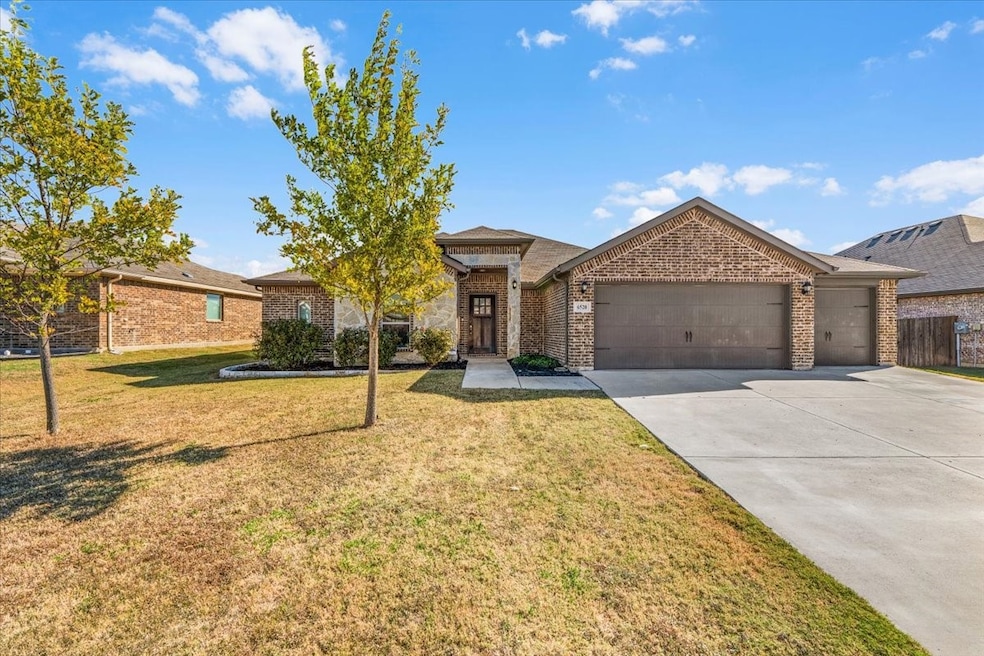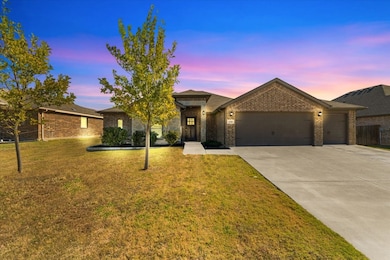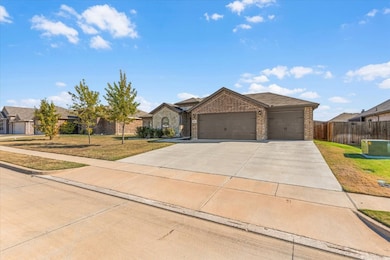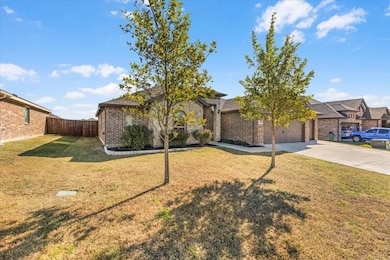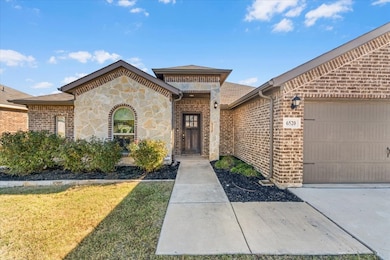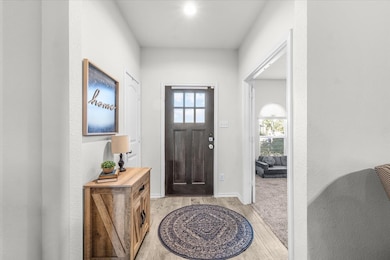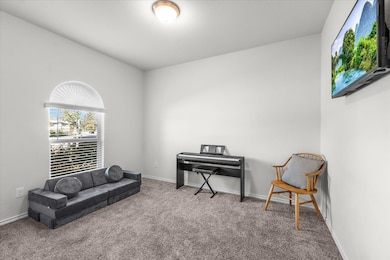6520 Boot Jack Dr Joshua, TX 76058
Estimated payment $2,583/month
Highlights
- Open Floorplan
- Traditional Architecture
- 3 Car Attached Garage
- Joshua High School - 9th Grade Campus Rated A-
- Covered Patio or Porch
- Interior Lot
About This Home
*OFFERING 1-0 BUYDOWN with preferred lender - Ask Listing Agent for more information* Welcome to this beautifully maintained home, offering comfort, space, and thoughtful upgrades throughout. Step inside to an inviting open-concept floor plan where natural light fills the living area, seamlessly connecting to a bright, modern kitchen featuring granite countertops, crisp white cabinetry, stainless steel appliances, and a large island perfect for casual dining or entertaining. The private primary suite is a relaxing retreat with a generous layout, dual-sink vanity, soaking tub, and separate shower. There is a designated office, and secondary bedrooms provide flexibility for guests, additional office space, or a playroom—ideal for today’s lifestyle needs. Out back, you’ll find a large covered patio overlooking a spacious yard with room to play, garden, or host weekend barbecues! A 12x16 storage shed adds extra functionality, perfect for tools or outdoor hobbies. Car enthusiasts and hobbyists alike will love the three-car, insulated, climate-controlled garage, providing year-round comfort and storage space. Enjoy peaceful living with access to a community fishing pond just a short stroll away, all while being conveniently located near the Chisholm Trail Tollway for quick access to Fort Worth and surrounding areas. This home offers the perfect balance of modern comfort, outdoor enjoyment, and small-town charm — a must-see in Joshua!
Home Details
Home Type
- Single Family
Est. Annual Taxes
- $8,180
Year Built
- Built in 2020
Lot Details
- 8,407 Sq Ft Lot
- Wood Fence
- Interior Lot
- Back Yard
HOA Fees
- $30 Monthly HOA Fees
Parking
- 3 Car Attached Garage
- Heated Garage
- Front Facing Garage
Home Design
- Traditional Architecture
- Brick Exterior Construction
- Slab Foundation
- Shingle Roof
Interior Spaces
- 1,918 Sq Ft Home
- 1-Story Property
- Open Floorplan
- Ceiling Fan
- Washer Hookup
Kitchen
- Electric Oven
- Electric Cooktop
- Microwave
- Dishwasher
- Kitchen Island
- Disposal
Flooring
- Carpet
- Ceramic Tile
Bedrooms and Bathrooms
- 3 Bedrooms
- 2 Full Bathrooms
- Soaking Tub
Eco-Friendly Details
- Energy-Efficient Insulation
- Integrated Pest Management
Outdoor Features
- Covered Patio or Porch
Schools
- Caddo Grove Elementary School
- Joshua High School
Utilities
- Central Heating and Cooling System
- Electric Water Heater
- High Speed Internet
- Cable TV Available
Listing and Financial Details
- Legal Lot and Block 6 / 10
- Assessor Parcel Number 126498910065
Community Details
Overview
- Association fees include management
- Cross Timbes Pmi Association
- Bluebird Mdws Ph 3 5 Subdivision
Recreation
- Community Playground
Map
Home Values in the Area
Average Home Value in this Area
Tax History
| Year | Tax Paid | Tax Assessment Tax Assessment Total Assessment is a certain percentage of the fair market value that is determined by local assessors to be the total taxable value of land and additions on the property. | Land | Improvement |
|---|---|---|---|---|
| 2025 | $6,201 | $364,997 | $30,000 | $334,997 |
| 2024 | $8,180 | $348,152 | $30,000 | $318,152 |
| 2023 | $7,495 | $348,152 | $30,000 | $318,152 |
| 2022 | $6,392 | $266,923 | $30,000 | $236,923 |
| 2021 | $6,032 | $246,614 | $30,000 | $216,614 |
| 2020 | $790 | $30,000 | $30,000 | $0 |
Property History
| Date | Event | Price | List to Sale | Price per Sq Ft |
|---|---|---|---|---|
| 11/13/2025 11/13/25 | For Sale | $355,000 | -- | $185 / Sq Ft |
Purchase History
| Date | Type | Sale Price | Title Company |
|---|---|---|---|
| Deed | -- | None Listed On Document | |
| Vendors Lien | -- | Tx Success Title |
Mortgage History
| Date | Status | Loan Amount | Loan Type |
|---|---|---|---|
| Open | $249,900 | New Conventional | |
| Previous Owner | $255,745 | New Conventional |
Source: North Texas Real Estate Information Systems (NTREIS)
MLS Number: 21109443
APN: 126-4989-10065
- 1417 Grassy Meadows Dr
- 1425 Glade Meadows Dr
- 1644 Glade Meadows Dr
- 1534 Grassy Meadows Dr
- 1152 Blue Sky Ln
- 1149 Blue Sky Ln
- TBD Fm 917
- 1816 Caddo Peak Rd
- TBD Trailwood
- 1604 Caddo Peak Trail
- 1516 Caddo Peak Trail
- 1601 W Fm 917
- 7740 Sweet Sorghum St
- 7005 Walden Dr
- 1637 W Fm 917
- 7000 Jan Ln
- 7113 Karen Ln
- 2312 W Fm 917
- 35 Harrier St
- 54 Harrier St
- 6712 Sundance Cir
- 1017 County Road 914a
- 531 Cooper Ln
- 1006 Joshua Station St
- 613 W Sheila Cir
- 1211 S Broadway St
- 4341 Fm917 Unit Lot B
- 905 Lakeview Dr
- 3025 Shoreline Dr
- 2628 Castle Pines Dr
- 1005 Red Cedar Way
- 217 Ute Creek Ct
- 4023 N Main St
- 2536 Buffalo Run
- 2529 Castle Pines Dr
- 2516 Castle Pines Dr Unit ID1287532P
- 2517 Buffalo Run
- 2609 Plains View Dr
- 10606 County Road 1020
- 10604 County Road 1020
