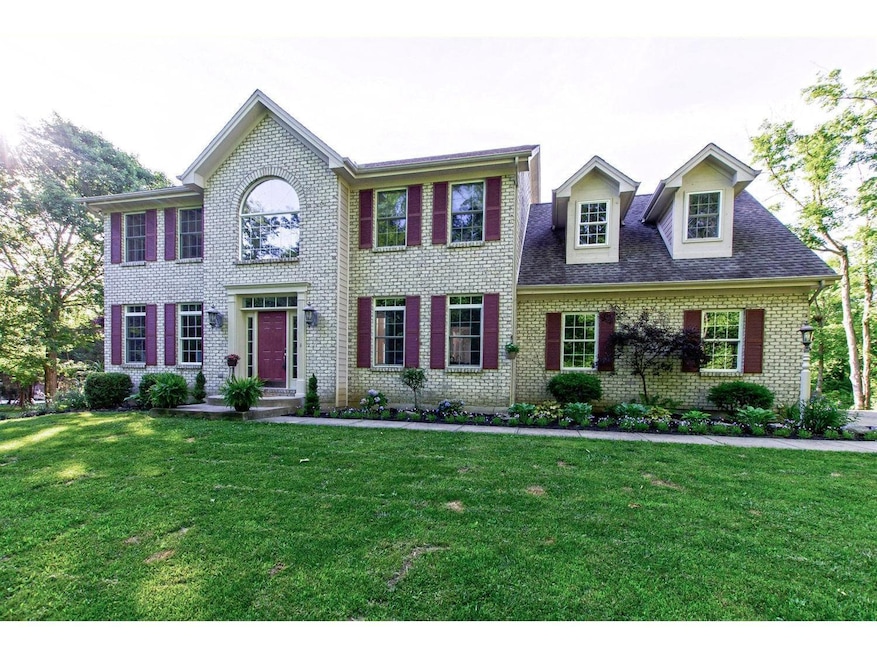
6520 Cimarron Ln Miamisburg, OH 45342
Highlights
- View of Trees or Woods
- Traditional Architecture
- Main Floor Bedroom
- Deck
- Wood Flooring
- No HOA
About This Home
As of July 2016Beautiful home sits on a private wooded lot in Bear Creek Ridge Estates. Hardwood floors at entry,dining and living room. First floor guest room. New granite counter tops,carpet on 2nd floor,garage door and paint throughout the house. Large unfinished walkout basement plumbed for full bath.Large deck off of 2nd floor. Over-sized 2.5 car garage.
Last Agent to Sell the Property
Keller Williams Community Part License #0000418176 Listed on: 06/16/2016

Home Details
Home Type
- Single Family
Est. Annual Taxes
- $7,600
Year Built
- Built in 2002
Lot Details
- 1.99 Acre Lot
Parking
- 2 Car Garage
- Driveway
- On-Street Parking
Home Design
- Traditional Architecture
- Brick Exterior Construction
- Shingle Roof
- Wood Siding
Interior Spaces
- 2,761 Sq Ft Home
- 2-Story Property
- Gas Fireplace
- Insulated Windows
- Family Room
- Formal Dining Room
- Wood Flooring
- Views of Woods
- Kitchen Island
Bedrooms and Bathrooms
- 5 Bedrooms
- Main Floor Bedroom
- 3 Full Bathrooms
Unfinished Basement
- Walk-Out Basement
- Basement Fills Entire Space Under The House
Outdoor Features
- Deck
- Patio
- Porch
Utilities
- Forced Air Heating and Cooling System
- Heating System Uses Gas
- Septic Tank
- Cable TV Available
Community Details
- No Home Owners Association
Ownership History
Purchase Details
Home Financials for this Owner
Home Financials are based on the most recent Mortgage that was taken out on this home.Purchase Details
Home Financials for this Owner
Home Financials are based on the most recent Mortgage that was taken out on this home.Purchase Details
Purchase Details
Similar Homes in the area
Home Values in the Area
Average Home Value in this Area
Purchase History
| Date | Type | Sale Price | Title Company |
|---|---|---|---|
| Warranty Deed | $318,500 | First Ohio Title Agency | |
| Limited Warranty Deed | -- | Intitle Agency Inc | |
| Sheriffs Deed | $230,000 | None Available | |
| Corporate Deed | $49,200 | -- | |
| Warranty Deed | $49,200 | -- |
Mortgage History
| Date | Status | Loan Amount | Loan Type |
|---|---|---|---|
| Open | $301,000 | New Conventional | |
| Closed | $302,575 | New Conventional | |
| Previous Owner | $213,750 | Future Advance Clause Open End Mortgage | |
| Previous Owner | $35,000 | Unknown | |
| Previous Owner | $282,000 | Unknown | |
| Previous Owner | $10,000 | Unknown | |
| Previous Owner | $274,900 | Construction | |
| Previous Owner | $375,000 | Unknown |
Property History
| Date | Event | Price | Change | Sq Ft Price |
|---|---|---|---|---|
| 11/03/2016 11/03/16 | Off Market | $318,500 | -- | -- |
| 07/31/2016 07/31/16 | Sold | $318,500 | -0.2% | $115 / Sq Ft |
| 06/20/2016 06/20/16 | Pending | -- | -- | -- |
| 06/16/2016 06/16/16 | For Sale | $319,000 | +34.3% | $116 / Sq Ft |
| 05/25/2015 05/25/15 | Off Market | $237,500 | -- | -- |
| 02/20/2015 02/20/15 | Sold | $237,500 | -25.8% | $51 / Sq Ft |
| 03/16/2014 03/16/14 | Pending | -- | -- | -- |
| 03/04/2014 03/04/14 | For Sale | $319,900 | -- | $69 / Sq Ft |
Tax History Compared to Growth
Tax History
| Year | Tax Paid | Tax Assessment Tax Assessment Total Assessment is a certain percentage of the fair market value that is determined by local assessors to be the total taxable value of land and additions on the property. | Land | Improvement |
|---|---|---|---|---|
| 2024 | $8,599 | $123,500 | $24,990 | $98,510 |
| 2023 | $8,599 | $123,500 | $24,990 | $98,510 |
| 2022 | $9,924 | $121,080 | $24,500 | $96,580 |
| 2021 | $9,362 | $121,080 | $24,500 | $96,580 |
| 2020 | $9,205 | $121,080 | $24,500 | $96,580 |
| 2019 | $6,824 | $81,240 | $24,500 | $56,740 |
| 2018 | $6,775 | $81,240 | $24,500 | $56,740 |
| 2017 | $6,734 | $81,240 | $24,500 | $56,740 |
| 2016 | $7,215 | $83,480 | $24,500 | $58,980 |
| 2015 | $8,943 | $83,480 | $24,500 | $58,980 |
| 2014 | $8,943 | $103,520 | $24,500 | $79,020 |
| 2012 | -- | $128,460 | $24,500 | $103,960 |
Agents Affiliated with this Home
-
Ryan Riddell

Seller's Agent in 2016
Ryan Riddell
Keller Williams Community Part
(937) 608-1234
387 Total Sales
-
Melissa Smith

Buyer's Agent in 2016
Melissa Smith
Coldwell Banker Realty
(513) 225-1210
694 Total Sales
-
R
Seller's Agent in 2015
Rita Woodlan
Berkshire Hathaway HomeService
-
Brent Woodlan

Seller Co-Listing Agent in 2015
Brent Woodlan
Berkshire Hathaway HomeService
(513) 267-5213
21 Total Sales
Map
Source: MLS of Greater Cincinnati (CincyMLS)
MLS Number: 1498336
APN: K45-23122-0010
- 631 Upper Miamisburg Rd
- 5010 Upperton Dr
- 7 N Riverview Ave
- 8004 Manning Rd
- 42 S Main St
- 111 S Main St
- 1209 Nunnery Dr
- 265 S Riverview Ave
- 111 Old Main St
- 150 S Main St
- 154 S Main St
- 1109 N 11th St
- 215 Old Main St
- 607 E Central Ave
- 224 Suttman St
- 235 S Main St
- 32 S 6th St
- 765 Heincke Rd
- 740 E Central Ave
- 317 E Lock St
