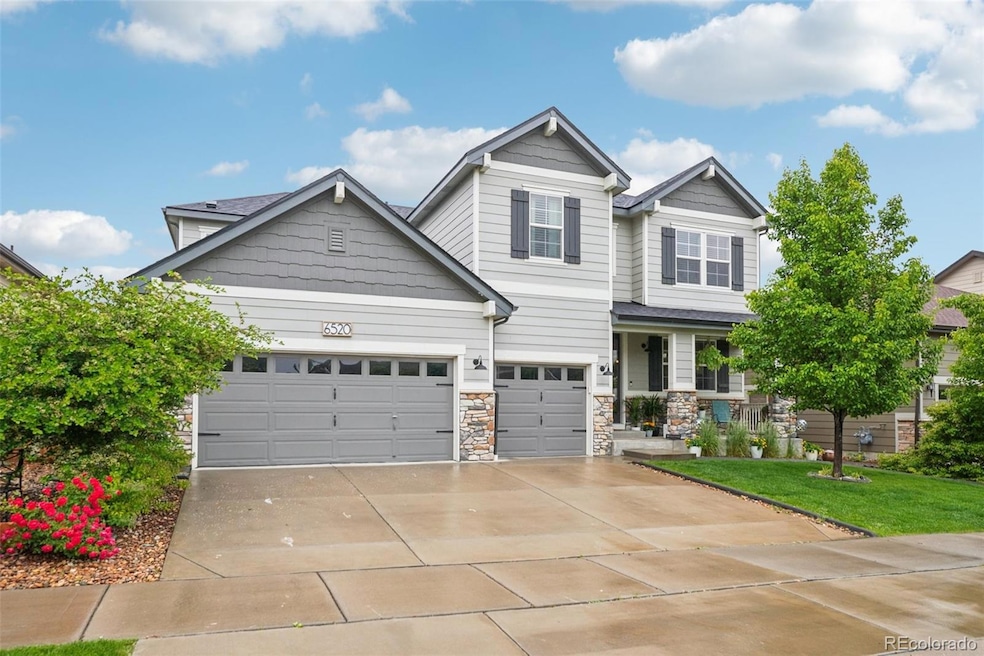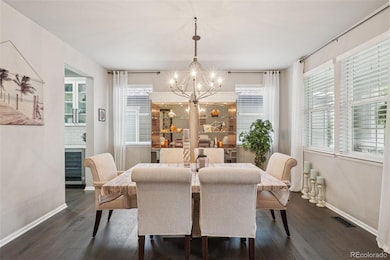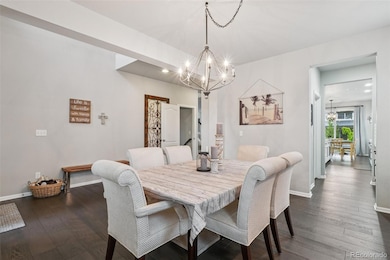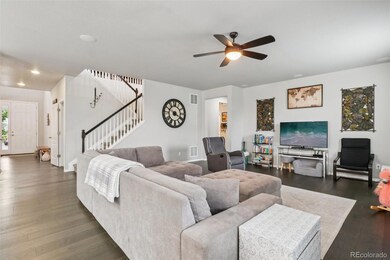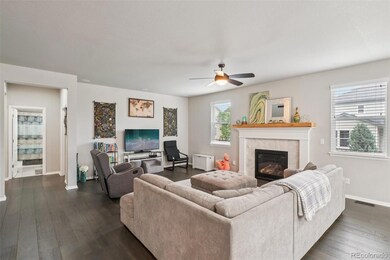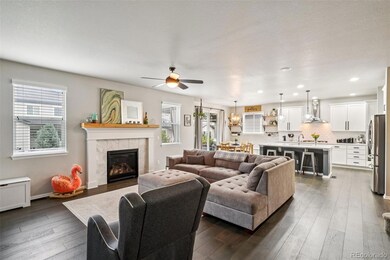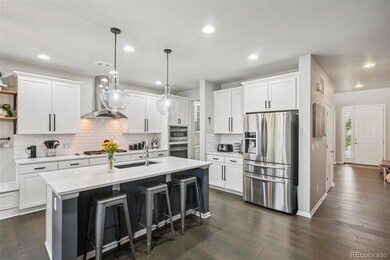6520 Empire Ave Frederick, CO 80516
Estimated payment $4,985/month
Highlights
- Sauna
- Primary Bedroom Suite
- Mountain View
- Erie High School Rated A-
- Open Floorplan
- Clubhouse
About This Home
This beautifully appointed home offers charming curb appeal and a spacious, light-filled interior designed for both everyday living and elegant entertaining. Inside, you’ll find a formal dining room and an open floor plan enhanced by vaulted ceilings and abundant natural light. The heart of the home is the eat-in kitchen, featuring a large island with casual dining space, a gas range, and a convenient butler’s pantry—perfect for hosting gatherings or meal prepping with ease.
With a total of 6 bedrooms and 5 bathrooms, this home offers exceptional flexibility. A guest bedroom and full bath are located on the main level, ideal for visitors or multi-generational living. Upstairs, you'll find four additional bedrooms, including a luxurious primary suite with a spa-like en suite bath and walk-in closet. A spacious loft provides the perfect spot for an office, library, playroom, or second living area. Enjoy tons of storage options!
The fully finished basement adds even more versatility with an additional bedroom and full bath, creating the perfect retreat for guests or a home gym. The dry sauna, which is included, is the perfect way to relax at the end of the day. Outside, enjoy a fully fenced and professionally landscaped backyard complete with a playhouse and covered patio—ideal for relaxing or entertaining year-round. Close to shopping, a brand new grocery store and easy highway access. With a brand new roof as of 2024, this home truly checks every box for comfort, style, and functionality.
Listing Agent
Lorenzo Martinez
Redfin Corporation Brokerage Email: Lorenzo.Martinez@redfin.com,720-908-5371 License #100071797 Listed on: 06/06/2025

Home Details
Home Type
- Single Family
Est. Annual Taxes
- $8,491
Year Built
- Built in 2015
Lot Details
- 6,600 Sq Ft Lot
- Property is Fully Fenced
- Landscaped
- Front and Back Yard Sprinklers
- Many Trees
HOA Fees
- $70 Monthly HOA Fees
Parking
- 3 Car Attached Garage
- Parking Storage or Cabinetry
- Insulated Garage
Home Design
- Frame Construction
- Composition Roof
- Wood Siding
- Stone Siding
- Radon Mitigation System
Interior Spaces
- 5,283 Sq Ft Home
- 2-Story Property
- Open Floorplan
- Sound System
- Built-In Features
- Vaulted Ceiling
- Ceiling Fan
- Gas Fireplace
- Double Pane Windows
- Window Treatments
- Great Room with Fireplace
- Dining Room
- Loft
- Bonus Room
- Sauna
- Mountain Views
Kitchen
- Eat-In Kitchen
- Double Convection Oven
- Cooktop with Range Hood
- Microwave
- Dishwasher
- Wine Cooler
- Kitchen Island
- Quartz Countertops
- Disposal
Flooring
- Wood
- Carpet
- Tile
Bedrooms and Bathrooms
- Primary Bedroom Suite
Laundry
- Laundry Room
- Dryer
- Washer
Finished Basement
- Basement Fills Entire Space Under The House
- Sump Pump
- 1 Bedroom in Basement
- Basement Window Egress
Home Security
- Smart Thermostat
- Radon Detector
- Carbon Monoxide Detectors
- Fire and Smoke Detector
Eco-Friendly Details
- Smoke Free Home
- Solar Heating System
Outdoor Features
- Deck
- Covered Patio or Porch
Schools
- Legacy Elementary School
- Erie Middle School
- Erie High School
Utilities
- Forced Air Heating and Cooling System
- Heating System Uses Natural Gas
- 220 Volts
- 110 Volts
- Natural Gas Connected
- Gas Water Heater
- High Speed Internet
- Phone Available
- Cable TV Available
Listing and Financial Details
- Exclusions: Seller's Personal Property
- Assessor Parcel Number R6784451
Community Details
Overview
- Wyndham Hill Home Owner's Association, Phone Number (720) 974-4179
- Wyndham Hill Subdivision
Amenities
- Clubhouse
Recreation
- Community Playground
- Community Pool
Map
Home Values in the Area
Average Home Value in this Area
Tax History
| Year | Tax Paid | Tax Assessment Tax Assessment Total Assessment is a certain percentage of the fair market value that is determined by local assessors to be the total taxable value of land and additions on the property. | Land | Improvement |
|---|---|---|---|---|
| 2025 | $8,491 | $50,490 | $7,190 | $43,300 |
| 2024 | $8,491 | $50,490 | $7,190 | $43,300 |
| 2023 | $8,292 | $54,640 | $7,780 | $46,860 |
| 2022 | $6,835 | $42,300 | $5,910 | $36,390 |
| 2021 | $6,880 | $43,520 | $6,080 | $37,440 |
| 2020 | $6,443 | $40,970 | $4,430 | $36,540 |
| 2019 | $6,504 | $40,970 | $4,430 | $36,540 |
| 2018 | $5,765 | $37,290 | $3,890 | $33,400 |
| 2017 | $5,847 | $37,290 | $3,890 | $33,400 |
| 2016 | $7 | $10 | $10 | $0 |
| 2015 | $7 | $10 | $10 | $0 |
| 2014 | $7 | $10 | $10 | $0 |
Property History
| Date | Event | Price | List to Sale | Price per Sq Ft |
|---|---|---|---|---|
| 11/07/2025 11/07/25 | Price Changed | $799,000 | -4.1% | $151 / Sq Ft |
| 09/29/2025 09/29/25 | Price Changed | $833,000 | -0.7% | $158 / Sq Ft |
| 07/31/2025 07/31/25 | Price Changed | $839,000 | -0.7% | $159 / Sq Ft |
| 06/06/2025 06/06/25 | For Sale | $845,000 | -- | $160 / Sq Ft |
Purchase History
| Date | Type | Sale Price | Title Company |
|---|---|---|---|
| Special Warranty Deed | $529,800 | American Home Title & Escrow |
Source: REcolorado®
MLS Number: 2731784
APN: R6784451
- 6516 Empire Ave
- 3319 Eagle Butte Ave
- 6499 Empire Ave
- 3310 Quicksilver Rd
- 3309 Quicksilver Rd
- 2913 Saratoga Trail
- 3452 Tipple Pkwy
- 6101 Summit Peak Ct Unit 105
- 3382 Tipple Pkwy
- 6325 Saratoga Trail
- 2623 Steeple Rock Dr
- 6244 Waterman Way
- 6045 Sandstone Cir
- 6009 Caribou Ct
- 6021 Sandstone Cir
- 3080 S Buttercup Cir
- 00 Bryan Ct
- 2320 Apple St
- 718 State Highway 52
- 2344 County Road 12
- 3310 Quicksilver Rd
- 6018 Granite Ct
- 6108 Marble Mill Place
- 8121 Raspberry Dr
- 5116 Dvorak Cir Unit A
- 620 State Hwy 52
- 408 Dunmire St Unit Apartment B
- 408 Dunmire St
- 708 Split Rock Dr
- 173 Buchanan Ave
- 590 Pikes View Dr
- 4347 Rangeview Cir
- 7405 Fraser Cir
- 1300 Colliers Pkwy
- 6829 Juniper Ct
- 7203 Dolores Ave
- 6305 Clayton St
- 7211 Dolores Ave
- 7215 Dolores Ave
- 7303 Dolores Ave
