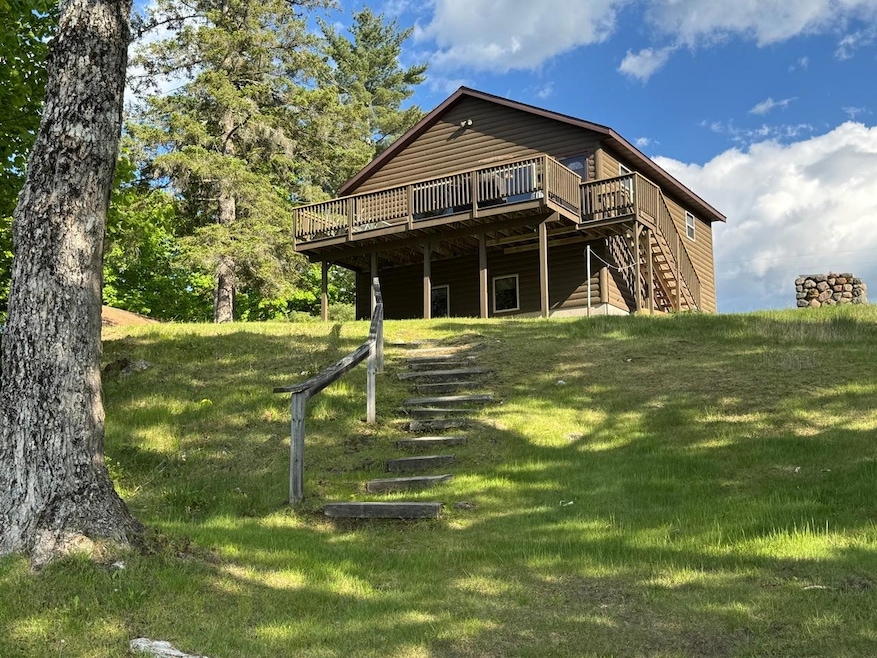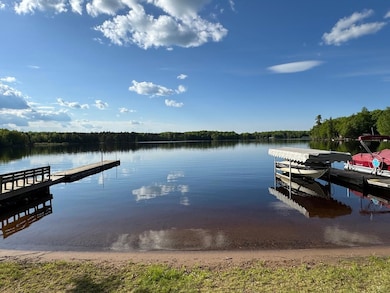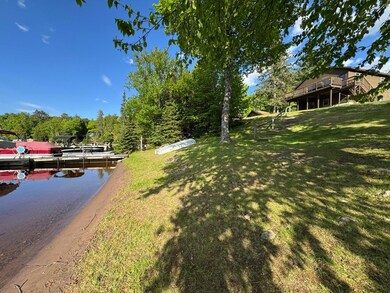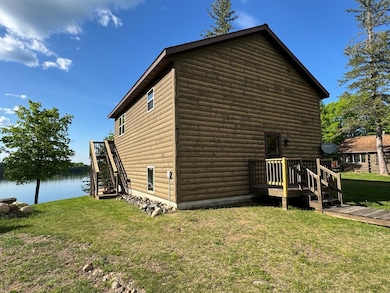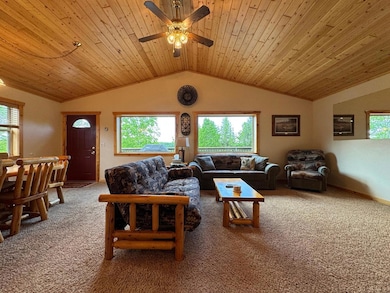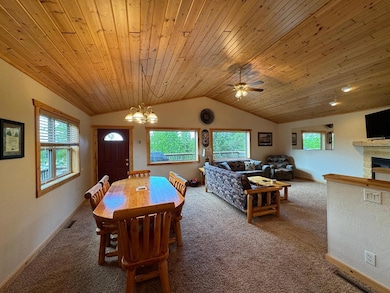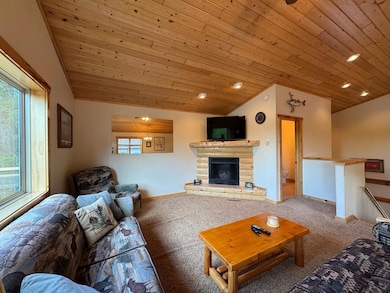6520 Flambeau Dam Rd Unit 7 Butternut, WI 54514
Estimated payment $2,593/month
Highlights
- Lake Front
- Deck
- Cathedral Ceiling
- Docks
- Raised Ranch Architecture
- Open Patio
About This Home
Beautiful Turtle Flambeau Flowage 3-bedroom 2 bath year-round stand-alone condo home featuring a spectacular view overlooking Lake Bastine & shares 300 ft of sand frontage! This gem is move in ready & includes all the fine furniture plus a boat lift! Inside you’ll find a split-level floorplan featuring a large entry with closet/laundry. The main level presents a spacious open concept featuring recessed ceilings, lg waterfront windows, corner gas fireplace, WF dining area & wonderful kitchen with breakfast bar & newer appliances. Lower level offers 2 WF bedrms, 2nd full BA & spacious 3rd bedrm. Enjoy the expansive lake view from the full length WF deck without having to worry about yard maintenance as for less than 54.00 per month covers all the groundwork to be done for you! The home is 26x30 allowing room to expand having a total footprint of 45x54! This is a dynamite opportunity to be on the Crown Jewel of the Northwoods!
Listing Agent
CENTURY 21 PIERCE REALTY - MERCER License #51811 - 90 Listed on: 05/27/2025

Property Details
Home Type
- Condominium
Est. Annual Taxes
- $3,880
Year Built
- Built in 2004
Lot Details
- Lake Front
- Sloped Lot
Home Design
- Raised Ranch Architecture
- Slab Foundation
- Frame Construction
- Shingle Roof
- Composition Roof
- Log Siding
Interior Spaces
- Cathedral Ceiling
- Ceiling Fan
- Gas Fireplace
- Water Views
Kitchen
- Range
- Microwave
- Dishwasher
Flooring
- Carpet
- Ceramic Tile
Bedrooms and Bathrooms
- 3 Bedrooms
- 2 Full Bathrooms
Laundry
- Laundry on main level
- Dryer
- Washer
Outdoor Features
- Docks
- Deck
- Open Patio
Utilities
- Forced Air Heating and Cooling System
- Heating System Uses Propane
- Shared Well
- Drilled Well
- Propane Water Heater
Listing and Financial Details
- Assessor Parcel Number 3834-0000
Map
Home Values in the Area
Average Home Value in this Area
Property History
| Date | Event | Price | Change | Sq Ft Price |
|---|---|---|---|---|
| 09/24/2025 09/24/25 | Pending | -- | -- | -- |
| 07/16/2025 07/16/25 | Price Changed | $429,900 | -2.3% | $276 / Sq Ft |
| 05/27/2025 05/27/25 | For Sale | $439,900 | -- | $282 / Sq Ft |
Source: Greater Northwoods MLS
MLS Number: 212313
- 6209 Flambeau Dam Rd
- 2964 Hiawatha Rd Unit 4
- 0000 Turtle Flambeau Dam Rd
- 6510 Flambeau Dam Rd Unit 5
- 6544W Lake Bastine Dr
- 6517 Omeara Rd
- 3232 N Idle Shores Dr Unit 2
- ON Kein Rd Unit LOT 12
- 1905 Flowage Rd
- 4063N Kimmear Rd
- 89140 Cth F
- 4532W Charlottes Way
- 160 AC Cth Ff
- 421 Wisconsin 182
- 3596N Popko Cr E
- 3997N Wilson Lake Cir
- Acres Cth Ff
- 4804 Lake of the Falls Rd
- 86469 Nature Rd
- TBD off Deer Rd
