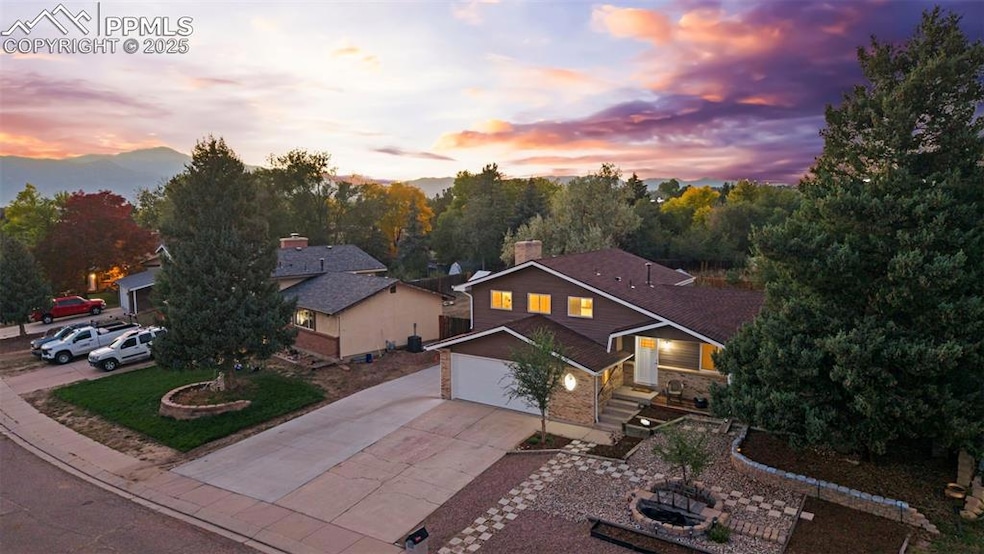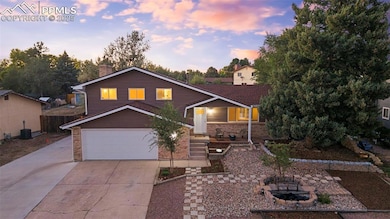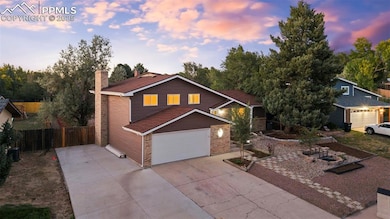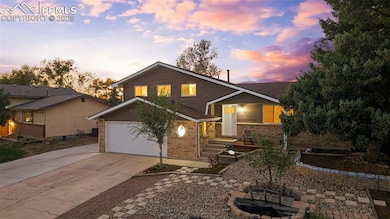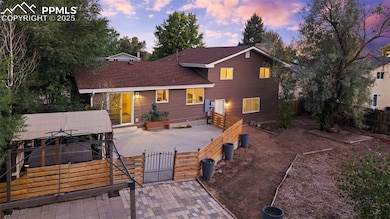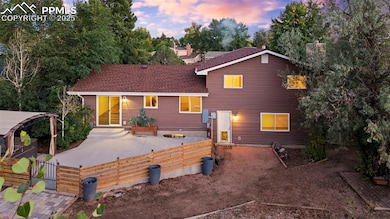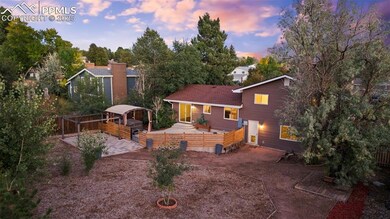6520 Pawnee Cir Colorado Springs, CO 80915
Estimated payment $2,524/month
Highlights
- City View
- Property is near a park
- Gazebo
- Clover Avenue Elementary School Rated A
- Vaulted Ceiling
- Hiking Trails
About This Home
Beautifully updated home! This home features new carpets, paint, newer roof, updated electrical panel, siding, light fixtures and
a lot more! Conveniently located near Peterson AFB and Powers corridor. 3 bedrooms that can be a 4 bedroom if full finished
basement is utilized as bedroom. Huge lot has low maintenance rock and hard scaping with large 2 car garage and an additional pad for RV or recreational vehicle. Master bedroom has updated LVP flooring and private master bathroom is updates too! Main level has large living room with new carpets formal dining room and kitchen has new lvp flooring. Lower level has huge family room with wood fireplace, laundry room and 1/2 bath and walks out to the beautiful back patio! Back patio has been enlarged with newer concrete with tastefully decorated zero-scaping, salt water hot tub with privacy gazebo with lighting! Basement is fully finished with 3 separate spaces that can be used as 4th bedroom with separate closet or can be used as an additional living room, movie room, home office, hobby room or recreation room. Back patio has multiple spaces for entertaining, huge patio with lots of privacy, huge yard for storage and pets and lots of areas to play! In great neighborhood with one way thru medians that are like small parks! NO HOA's and is also in county with more flexibility to park additional vehicles, recreational vehicles , animals ect...
Listing Agent
RE/MAX Real Estate Group LLC Brokerage Phone: 719-534-7900 Listed on: 10/03/2025

Home Details
Home Type
- Single Family
Est. Annual Taxes
- $1,824
Year Built
- Built in 1978
Lot Details
- 10,202 Sq Ft Lot
- Property is Fully Fenced
- Landscaped
- Level Lot
Parking
- 2 Car Attached Garage
- Garage Door Opener
- Driveway
Property Views
- City
- Mountain
Home Design
- Tri-Level Property
- Brick Exterior Construction
- Shingle Roof
- Aluminum Siding
Interior Spaces
- 2,336 Sq Ft Home
- Vaulted Ceiling
- Fireplace Features Masonry
- Basement Fills Entire Space Under The House
Kitchen
- Oven
- Dishwasher
- Disposal
Flooring
- Carpet
- Laminate
Bedrooms and Bathrooms
- 3 Bedrooms
Laundry
- Laundry Room
- Laundry on lower level
- Washer
Outdoor Features
- Concrete Porch or Patio
- Gazebo
Location
- Property is near a park
- Property is near public transit
- Property near a hospital
- Property is near schools
- Property is near shops
Schools
- Evans Elementary School
- Horizon Middle School
- Sand Creek High School
Utilities
- Forced Air Heating and Cooling System
- Heating System Uses Natural Gas
- 220 Volts in Kitchen
Community Details
- Hiking Trails
Map
Home Values in the Area
Average Home Value in this Area
Tax History
| Year | Tax Paid | Tax Assessment Tax Assessment Total Assessment is a certain percentage of the fair market value that is determined by local assessors to be the total taxable value of land and additions on the property. | Land | Improvement |
|---|---|---|---|---|
| 2025 | $1,824 | $29,520 | -- | -- |
| 2024 | $1,721 | $29,290 | $4,600 | $24,690 |
| 2023 | $1,721 | $29,290 | $4,600 | $24,690 |
| 2022 | $1,514 | $21,600 | $3,600 | $18,000 |
| 2021 | $1,566 | $22,220 | $3,700 | $18,520 |
| 2020 | $1,278 | $18,060 | $2,880 | $15,180 |
| 2019 | $1,267 | $18,060 | $2,880 | $15,180 |
| 2018 | $936 | $13,130 | $2,120 | $11,010 |
| 2017 | $940 | $13,130 | $2,120 | $11,010 |
| 2016 | $933 | $13,040 | $2,140 | $10,900 |
| 2015 | $934 | $13,040 | $2,140 | $10,900 |
| 2014 | $931 | $12,780 | $2,140 | $10,640 |
Property History
| Date | Event | Price | List to Sale | Price per Sq Ft |
|---|---|---|---|---|
| 10/03/2025 10/03/25 | Price Changed | $449,250 | -0.2% | $192 / Sq Ft |
| 10/03/2025 10/03/25 | For Sale | $450,000 | -- | $193 / Sq Ft |
Purchase History
| Date | Type | Sale Price | Title Company |
|---|---|---|---|
| Interfamily Deed Transfer | -- | Legacy Title Group | |
| Interfamily Deed Transfer | -- | None Available | |
| Special Warranty Deed | $169,900 | Chicago Title Co | |
| Warranty Deed | $179,000 | Fahtco | |
| Interfamily Deed Transfer | -- | -- | |
| Interfamily Deed Transfer | -- | -- | |
| Deed | -- | -- | |
| Deed | -- | -- | |
| Deed | -- | -- | |
| Deed | -- | -- |
Mortgage History
| Date | Status | Loan Amount | Loan Type |
|---|---|---|---|
| Open | $250,000 | VA | |
| Closed | $135,920 | Unknown | |
| Previous Owner | $143,200 | Unknown | |
| Closed | $35,800 | No Value Available |
Source: Pikes Peak REALTOR® Services
MLS Number: 2042446
APN: 54064-13-028
- 1840 Okeechobee Dr
- 1447 Nokomis Dr
- 1920 Ambleside Dr
- 6865 Omaha Blvd
- 1209 Soaring Eagle Dr
- 6627 Proud Eagle Ct
- 1625 Piros Dr
- 1224 Soaring Eagle Dr
- 1297 Hathaway Dr
- 1874 Lanka Ln
- 1234 Soaring Eagle Dr
- 6965 Palmer Park Blvd
- 1347 Soaring Eagle Dr
- 1287 Soaring Eagle Dr
- 6905 Noble St
- 7033 Sequoyah Way
- 1810 Winnebago Rd
- 6545 Lindal Dr
- 1269 Cree Dr
- 2185 Ambleside Dr
- 6611 Pahokee Ct
- 1875 Leoti Dr
- 1884 Lanka Ln
- 6863 Chippewa Rd
- 2185 Ambleside Dr
- 2220 Lisa Dr
- 6655 Lonsdale Dr
- 1125 Peterson Rd
- 1020 Solace Pond View
- 6802 Dale Rd
- 1350 Cascade Creek View
- 7230 Constitution Square Heights
- 6769 Bismark Rd
- 6335 Chantilly Place
- 810 Western Dr
- 781 Hathaway Dr
- 2588 Weyburn Way
- 5520 Bowden Loop Unit A
- 6682 Chantilly Place
- 2620 Weyburn Way
